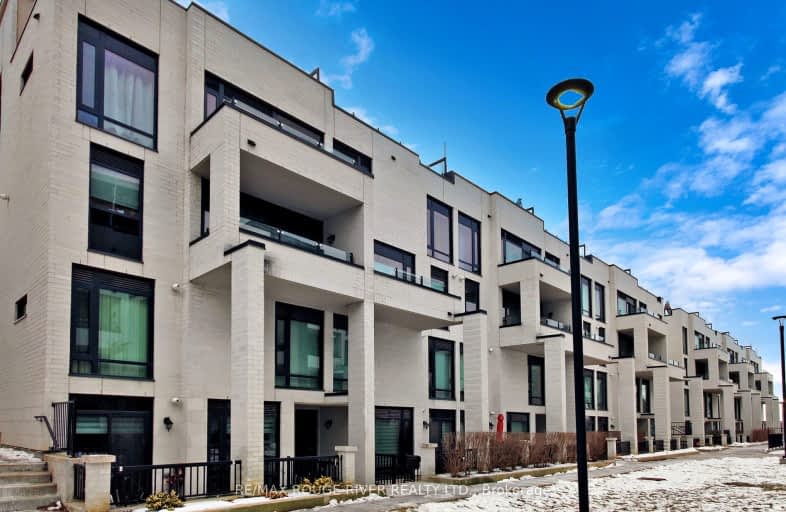Car-Dependent
- Almost all errands require a car.
Good Transit
- Some errands can be accomplished by public transportation.
Bikeable
- Some errands can be accomplished on bike.

ÉÉC Notre-Dame-de-Grâce
Elementary: CatholicParkfield Junior School
Elementary: PublicPrincess Margaret Junior School
Elementary: PublicSt Marcellus Catholic School
Elementary: CatholicJohn G Althouse Middle School
Elementary: PublicDixon Grove Junior Middle School
Elementary: PublicCentral Etobicoke High School
Secondary: PublicDon Bosco Catholic Secondary School
Secondary: CatholicKipling Collegiate Institute
Secondary: PublicBurnhamthorpe Collegiate Institute
Secondary: PublicRichview Collegiate Institute
Secondary: PublicMartingrove Collegiate Institute
Secondary: Public-
St Louis Bar and Grill
557 Dixon Road, Unit 130, Toronto, ON M9W 1A8 1.91km -
Milestones
646 Dixon Rd, Etobicoke, ON M9W 1J1 2.19km -
LOT 41
655 Dixon Road, Toronto, ON M9W 1J3 2.2km
-
Tim Hortons
415 The Westway, Etobicoke, ON M9R 1H5 0.96km -
Timothy's World News Cafe
250 Wincott Dr, Etobicoke, ON M9R 2R5 1.07km -
The Second Cup
265 Wincott Drive, Toronto, ON M9R 2R7 1.2km
-
Shoppers Drug Mart
1735 Kipling Avenue, Unit 2, Westway Plaza, Etobicoke, ON M9R 2Y8 2.01km -
Shoppers Drug Mart
600 The East Mall, Unit 1, Toronto, ON M9B 4B1 2.3km -
Emiliano & Ana's No Frills
245 Dixon Road, Toronto, ON M9P 2M4 2.54km
-
Bento Sushi
201 Lloyd Manor Road, Etobicoke, ON M9B 6H6 0.26km -
Asian Express
250 Wincott Drive, Unit 3, Toronto, ON M9R 1.05km -
Shawarma and Burger
250 Wincott Drive, Toronto, ON M9R 2R5 1.07km
-
HearingLife
270 The Kingsway, Etobicoke, ON M9A 3T7 3.52km -
Six Points Plaza
5230 Dundas Street W, Etobicoke, ON M9B 1A8 4.29km -
Crossroads Plaza
2625 Weston Road, Toronto, ON M9N 3W1 4.51km
-
Metro
201 Lloyd Manor Road, Etobicoke, ON M9B 6H6 0.26km -
Shoppers Drug Mart
600 The East Mall, Unit 1, Toronto, ON M9B 4B1 2.3km -
Emiliano & Ana's No Frills
245 Dixon Road, Toronto, ON M9P 2M4 2.54km
-
LCBO
211 Lloyd Manor Road, Toronto, ON M9B 6H6 0.18km -
The Beer Store
666 Burhhamthorpe Road, Toronto, ON M9C 2Z4 4.01km -
LCBO
662 Burnhamthorpe Road, Etobicoke, ON M9C 2Z4 4.03km
-
Shell
230 Lloyd Manor Road, Toronto, ON M9B 5K7 0.09km -
Petro-Canada
585 Dixon Road, Toronto, ON M9W 1A8 2.07km -
Park 'N Fly
626 Dixon Road, Toronto, ON M9W 1J1 2.28km
-
Kingsway Theatre
3030 Bloor Street W, Toronto, ON M8X 1C4 4.9km -
Imagine Cinemas
500 Rexdale Boulevard, Toronto, ON M9W 6K5 5.98km -
Stage West All Suite Hotel & Theatre Restaurant
5400 Dixie Road, Mississauga, ON L4W 4T4 6.92km
-
Richview Public Library
1806 Islington Ave, Toronto, ON M9P 1L4 1.67km -
Elmbrook Library
2 Elmbrook Crescent, Toronto, ON M9C 5B4 2.67km -
Toronto Public Library Eatonville
430 Burnhamthorpe Road, Toronto, ON M9B 2B1 3.29km
-
William Osler Health Centre
Etobicoke General Hospital, 101 Humber College Boulevard, Toronto, ON M9V 1R8 6.77km -
Humber River Regional Hospital
2175 Keele Street, York, ON M6M 3Z4 7.23km -
Queensway Care Centre
150 Sherway Drive, Etobicoke, ON M9C 1A4 7.39km
-
Riverlea Park
919 Scarlett Rd, Toronto ON M9P 2V3 3.91km -
Rennie Park
1 Rennie Ter, Toronto ON M6S 4Z9 7.56km -
Grand Avenue Park
Toronto ON 7.71km
-
TD Bank Financial Group
250 Wincott Dr, Etobicoke ON M9R 2R5 1.05km -
RBC Royal Bank
2947 Bloor St W (at Grenview Blvd), Toronto ON M8X 1B8 5.12km -
TD Bank Financial Group
500 Rexdale Blvd, Etobicoke ON M9W 6K5 5.99km
For Sale
More about this building
View 140 Widdicombe Hill Boulevard, Toronto- 1 bath
- 2 bed
- 700 sqft
101-3 Applewood Lane, Toronto, Ontario • M9C 0C1 • Etobicoke West Mall
- 2 bath
- 2 bed
- 900 sqft
213-7 Applewood Lane, Toronto, Ontario • M9C 0C1 • Etobicoke West Mall
- 3 bath
- 3 bed
- 1400 sqft
305-132 Widdicombe Hill Boulevard, Toronto, Ontario • M9R 0A9 • Willowridge-Martingrove-Richview
- 3 bath
- 2 bed
- 1400 sqft
14-14 Tamarack Circle, Toronto, Ontario • M9P 3T9 • Kingsview Village-The Westway







