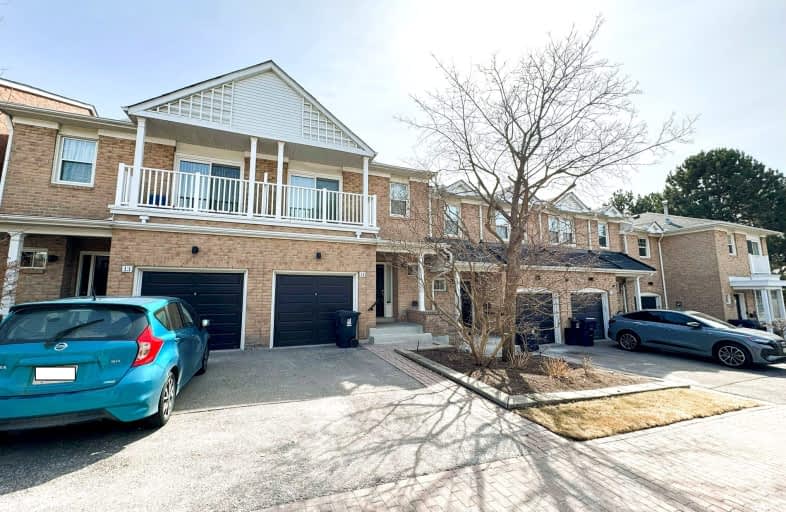Somewhat Walkable
- Some errands can be accomplished on foot.
Good Transit
- Some errands can be accomplished by public transportation.
Somewhat Bikeable
- Most errands require a car.

Valleyfield Junior School
Elementary: PublicWestway Junior School
Elementary: PublicSt Eugene Catholic School
Elementary: CatholicHilltop Middle School
Elementary: PublicFather Serra Catholic School
Elementary: CatholicKingsview Village Junior School
Elementary: PublicSchool of Experiential Education
Secondary: PublicCentral Etobicoke High School
Secondary: PublicScarlett Heights Entrepreneurial Academy
Secondary: PublicDon Bosco Catholic Secondary School
Secondary: CatholicKipling Collegiate Institute
Secondary: PublicRichview Collegiate Institute
Secondary: Public-
Cruickshank Park
Lawrence Ave W (Little Avenue), Toronto ON 1.32km -
Humbertown Park
Toronto ON 3.93km -
Walter Saunders Memorial Park
440 Hopewell Ave, Toronto ON 7.54km
-
TD Bank Financial Group
250 Wincott Dr, Etobicoke ON M9R 2R5 2.12km -
TD Bank Financial Group
2038 Kipling Ave, Rexdale ON M9W 4K1 2.8km -
CIBC
201 Lloyd Manor Rd (at Eglinton Ave. W.), Etobicoke ON M9B 6H6 2.81km
- 3 bath
- 3 bed
- 1400 sqft
305-132 Widdicombe Hill Boulevard, Toronto, Ontario • M9R 0A9 • Willowridge-Martingrove-Richview
- 3 bath
- 3 bed
- 1600 sqft
21-139 Maple Branch Path, Toronto, Ontario • M9P 3R9 • Kingsview Village-The Westway






