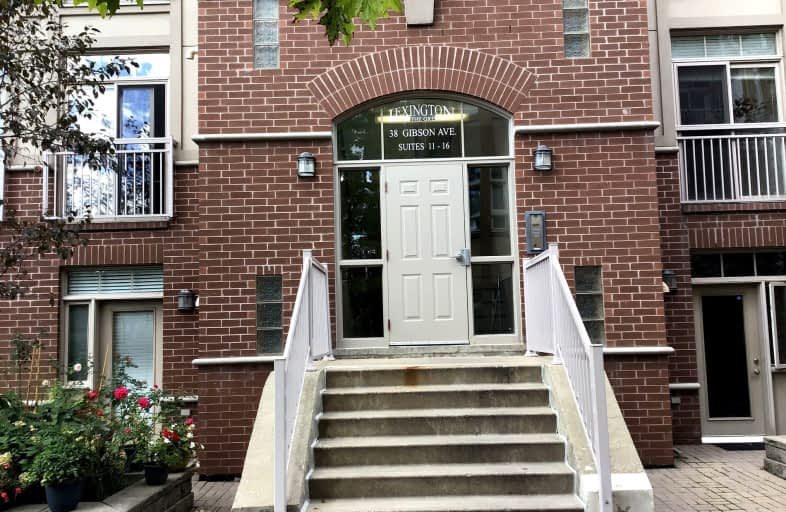Car-Dependent
- Most errands require a car.
Excellent Transit
- Most errands can be accomplished by public transportation.
Bikeable
- Some errands can be accomplished on bike.

Weston Memorial Junior Public School
Elementary: PublicC R Marchant Middle School
Elementary: PublicBrookhaven Public School
Elementary: PublicPortage Trail Community School
Elementary: PublicH J Alexander Community School
Elementary: PublicSt Bernard Catholic School
Elementary: CatholicFrank Oke Secondary School
Secondary: PublicYork Humber High School
Secondary: PublicScarlett Heights Entrepreneurial Academy
Secondary: PublicWeston Collegiate Institute
Secondary: PublicYork Memorial Collegiate Institute
Secondary: PublicChaminade College School
Secondary: Catholic-
Scrawny Ronny’s Sports Bar & Grill
2011 Lawrence Avenue W, Unit 16, Toronto, ON M9N 1H4 0.34km -
Fullaluv Bar & Grill
1709 Jane Street, Toronto, ON M9N 2S3 0.36km -
Mick & Bean
1635 Lawrence Avenue W, Toronto, ON M6L 3C9 1.16km
-
Bakery El Quetzal
2011 Lawrence Avenue W, Unit 9, North York, ON M9N 3V3 0.39km -
Tim Hortons
2013 Lawrence Avenue W, North York, ON M9N 0A3 0.41km -
Black Cat Espresso Bar
46 Rosemount Avenue, Toronto, ON M9N 3B3 0.65km
-
Shoppers Drug Mart
1533 Jane Street, Toronto, ON M9N 2R2 0.61km -
Shopper's Drug Mart
1995 Weston Rd, Toronto, ON M9N 1X3 1.03km -
Shoppers Drug Mart
1995 Weston Road, York, ON M9N 1X2 1.04km
-
2 Amigos Latinos Restaurant
1650 Jane Street, Toronto, ON M9N 2R8 0.25km -
Double Double Pizza Chicken
1650 Jane St, York, ON M9N 2R9 0.25km -
Singh Charanjit
1650 Jane St, York, ON M9N 2R9 0.25km
-
Sheridan Mall
1700 Wilson Avenue, North York, ON M3L 1B2 2.27km -
Crossroads Plaza
2625 Weston Road, Toronto, ON M9N 3W1 2.48km -
Stock Yards Village
1980 St. Clair Avenue W, Toronto, ON M6N 4X9 4.22km
-
Baksh Halal Meat
1666 Jane St, York, ON M9N 2S1 0.23km -
Starfish Caribbean
1746 Weston Road, Toronto, ON M9N 1V6 0.51km -
Superking Supermarket
1635 Lawrence Avenue W, Toronto, ON M6L 3C9 1.21km
-
LCBO
2625D Weston Road, Toronto, ON M9N 3W1 2.33km -
LCBO
1405 Lawrence Ave W, North York, ON M6L 1A4 2.48km -
The Beer Store
3524 Dundas St W, York, ON M6S 2S1 4.15km
-
Walter Townshend Chimneys
2011 Lawrence Avenue W, Unit 25, York, ON M9N 3V3 0.34km -
Weston Ford
2062 Weston Road, Toronto, ON M9N 1X4 1.28km -
Hill Garden Sunoco Station
724 Scarlett Road, Etobicoke, ON M9P 2T5 1.31km
-
Cineplex Cinemas Yorkdale
Yorkdale Shopping Centre, 3401 Dufferin Street, Toronto, ON M6A 2T9 5.35km -
Kingsway Theatre
3030 Bloor Street W, Toronto, ON M8X 1C4 6.02km -
Revue Cinema
400 Roncesvalles Ave, Toronto, ON M6R 2M9 7.15km
-
Toronto Public Library - Weston
2 King Street, Toronto, ON M9N 1K9 1.13km -
Toronto Public Library - Amesbury Park
1565 Lawrence Avenue W, Toronto, ON M6M 4K6 1.77km -
Mount Dennis Library
1123 Weston Road, Toronto, ON M6N 3S3 2.21km
-
Humber River Regional Hospital
2175 Keele Street, York, ON M6M 3Z4 2.65km -
Humber River Hospital
1235 Wilson Avenue, Toronto, ON M3M 0B2 2.86km -
Humber River Regional Hospital
2111 Finch Avenue W, North York, ON M3N 1N1 6.17km
-
Downsview Memorial Parkette
Keele St. and Wilson Ave., Toronto ON 3.48km -
Downsview Dells Park
1651 Sheppard Ave W, Toronto ON M3M 2X4 4.13km -
Magwood Park
Toronto ON 4.85km
-
TD Bank Financial Group
2390 Keele St, Toronto ON M6M 4A5 2.4km -
CIBC
1400 Lawrence Ave W (at Keele St.), Toronto ON M6L 1A7 2.48km -
TD Bank Financial Group
1440 Royal York Rd (Summitcrest), Etobicoke ON M9P 3B1 2.47km
- 1 bath
- 2 bed
- 700 sqft
110-155 Canon Jackson Drive, Toronto, Ontario • M6M 0E1 • Beechborough-Greenbrook
- 1 bath
- 2 bed
- 700 sqft
C-101-140 Canon Jackson Drive, Toronto, Ontario • M6M 0B9 • Beechborough-Greenbrook
- 3 bath
- 2 bed
- 1400 sqft
14-14 Tamarack Circle, Toronto, Ontario • M9P 3T9 • Kingsview Village-The Westway






