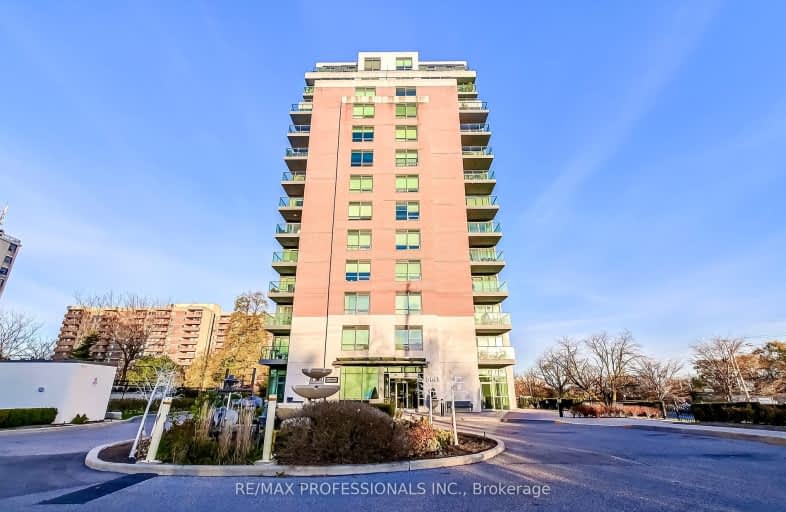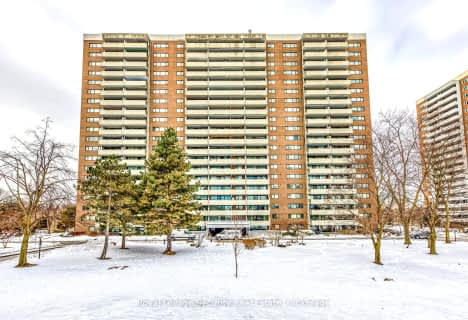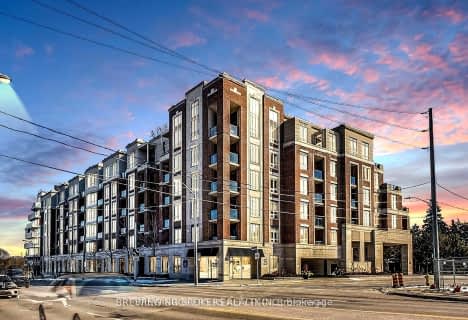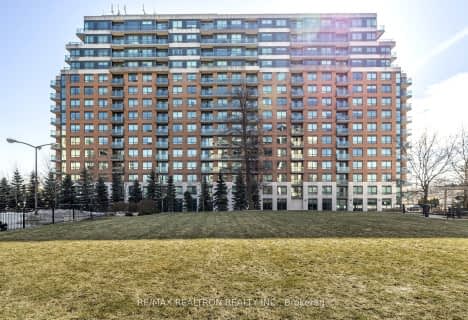Somewhat Walkable
- Some errands can be accomplished on foot.
Good Transit
- Some errands can be accomplished by public transportation.
Very Bikeable
- Most errands can be accomplished on bike.

St Demetrius Catholic School
Elementary: CatholicWestmount Junior School
Elementary: PublicSt Eugene Catholic School
Elementary: CatholicHilltop Middle School
Elementary: PublicFather Serra Catholic School
Elementary: CatholicAll Saints Catholic School
Elementary: CatholicSchool of Experiential Education
Secondary: PublicFrank Oke Secondary School
Secondary: PublicYork Humber High School
Secondary: PublicScarlett Heights Entrepreneurial Academy
Secondary: PublicWeston Collegiate Institute
Secondary: PublicRichview Collegiate Institute
Secondary: Public-
55 Cafe
6 Dixon Rd, Toronto, ON M9P 2K9 2.04km -
Scrawny Ronny’s Sports Bar & Grill
2011 Lawrence Avenue W, Unit 16, Toronto, ON M9N 1H4 2.27km -
Fullaluv Bar & Grill
1709 Jane Street, Toronto, ON M9N 2S3 2.91km
-
Olga's Espresso Bar
140 La Rose Avenue, Toronto, ON M9P 1B2 0.33km -
The Second Cup
265 Wincott Drive, Toronto, ON M9R 2R7 1.6km -
Starbucks
1564 Royal York Road, Toronto, ON M9P 3C4 1.61km
-
The Uptown PowerStation
3019 Dufferin Street, Lower Level, Toronto, ON M6B 3T7 6.64km -
Quest Health & Performance
231 Wallace Avenue, Toronto, ON M6H 1V5 6.82km -
Auxiliary Crossfit
213 Sterling Road, Suite 109, Toronto, ON M6R 2B2 7.17km
-
Shopper's Drug Mart
1995 Weston Rd, Toronto, ON M9N 1X3 2.1km -
Shoppers Drug Mart
1995 Weston Road, York, ON M9N 1X2 2.1km -
Emiliano & Ana's No Frills
245 Dixon Road, Toronto, ON M9P 2M4 2.16km
-
Pizza Pizza
140 La Rose Avenue, Toronto, ON M9P 1B2 0.33km -
Fifteen Kings Gate
1500 Royal York Road, Toronto, ON M9P 3B6 1.08km -
Pizza Nova
1500 Royal York Road, Etobicoke, ON M9P 3B6 1.13km
-
HearingLife
270 The Kingsway, Etobicoke, ON M9A 3T7 2.46km -
Crossroads Plaza
2625 Weston Road, Toronto, ON M9N 3W1 3.29km -
Sheridan Mall
1700 Wilson Avenue, North York, ON M3L 1B2 4.42km
-
Metro
1500 Royal York Road, Etobicoke, ON M9P 3B6 1.08km -
Starfish Caribbean
1746 Weston Road, Toronto, ON M9N 1V6 2.05km -
Emiliano & Ana's No Frills
245 Dixon Road, Toronto, ON M9P 2M4 2.16km
-
LCBO
211 Lloyd Manor Road, Toronto, ON M9B 6H6 2.68km -
LCBO
2625D Weston Road, Toronto, ON M9N 3W1 3.32km -
The Beer Store
3524 Dundas St W, York, ON M6S 2S1 3.48km
-
Tim Hortons
280 Scarlett Road, Etobicoke, ON M9A 4S4 1.33km -
Hill Garden Sunoco Station
724 Scarlett Road, Etobicoke, ON M9P 2T5 1.46km -
Weston Ford
2062 Weston Road, Toronto, ON M9N 1X4 2.09km
-
Kingsway Theatre
3030 Bloor Street W, Toronto, ON M8X 1C4 4.11km -
Cineplex Cinemas Queensway and VIP
1025 The Queensway, Etobicoke, ON M8Z 6C7 6.96km -
Revue Cinema
400 Roncesvalles Ave, Toronto, ON M6R 2M9 6.97km
-
Richview Public Library
1806 Islington Ave, Toronto, ON M9P 1L4 1.24km -
Toronto Public Library - Weston
2 King Street, Toronto, ON M9N 1K9 2.11km -
Mount Dennis Library
1123 Weston Road, Toronto, ON M6N 3S3 3.04km
-
Humber River Regional Hospital
2175 Keele Street, York, ON M6M 3Z4 4.45km -
Humber River Hospital
1235 Wilson Avenue, Toronto, ON M3M 0B2 5.41km -
St Joseph's Health Centre
30 The Queensway, Toronto, ON M6R 1B5 7.71km
-
Noble Park
Toronto ON 2.02km -
Richview Barber Shop
Toronto ON 2.94km -
Ravenscrest Park
305 Martin Grove Rd, Toronto ON M1M 1M1 3.5km
-
BMO Bank of Montreal
2471 St Clair Ave W (at Runnymede), Toronto ON M6N 4Z5 3.72km -
RBC Royal Bank
1970 Saint Clair Ave W, Toronto ON M6N 0A3 4.67km -
TD Bank Financial Group
2390 Keele St, Toronto ON M6M 4A5 4.72km
For Sale
More about this building
View 1403 Royal York Road, Toronto- 2 bath
- 2 bed
- 1000 sqft
2012-250 Scarlett Road, Toronto, Ontario • M6N 4X5 • Rockcliffe-Smythe
- 2 bath
- 2 bed
- 1000 sqft
2005-260 Scarlett Road Road, Toronto, Ontario • M6N 4X6 • Rockcliffe-Smythe
- 2 bath
- 2 bed
- 1400 sqft
2611-2000 Islington Avenue, Toronto, Ontario • M9P 3S7 • Kingsview Village-The Westway
- 2 bath
- 3 bed
- 1000 sqft
1304-240 Scarlett Road, Toronto, Ontario • M6N 4X4 • Rockcliffe-Smythe
- 2 bath
- 2 bed
- 1000 sqft
808-25 Fontenay Court, Toronto, Ontario • N9A 0C4 • Edenbridge-Humber Valley
- 2 bath
- 2 bed
- 1000 sqft
114-25 Earlington Avenue, Toronto, Ontario • M8X 3A3 • Kingsway South
- — bath
- — bed
- — sqft
210-293 The Kingsway, Toronto, Ontario • M9A 0E8 • Edenbridge-Humber Valley
- 2 bath
- 2 bed
- 1800 sqft
304-30 Anglesey Boulevard, Toronto, Ontario • M9A 3B5 • Edenbridge-Humber Valley
- 2 bath
- 2 bed
- 900 sqft
508-1403 Royal York Road, Toronto, Ontario • M9P 0A1 • Humber Heights
- 2 bath
- 2 bed
- 900 sqft
907-293 The Kingsway, Toronto, Ontario • M9A 0E8 • Edenbridge-Humber Valley














