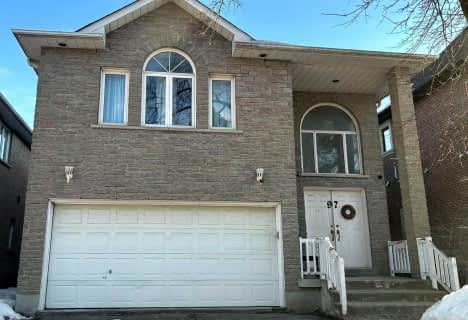Somewhat Walkable
- Some errands can be accomplished on foot.
Good Transit
- Some errands can be accomplished by public transportation.
Bikeable
- Some errands can be accomplished on bike.

Fisherville Senior Public School
Elementary: PublicSt Antoine Daniel Catholic School
Elementary: CatholicPleasant Public School
Elementary: PublicR J Lang Elementary and Middle School
Elementary: PublicYorkview Public School
Elementary: PublicSt Paschal Baylon Catholic School
Elementary: CatholicAvondale Secondary Alternative School
Secondary: PublicNorth West Year Round Alternative Centre
Secondary: PublicDrewry Secondary School
Secondary: PublicÉSC Monseigneur-de-Charbonnel
Secondary: CatholicNewtonbrook Secondary School
Secondary: PublicNorthview Heights Secondary School
Secondary: Public-
Belle Restaurant and Bar
4949 Bathurst Street, Unit 5, North York, ON M2R 1Y1 0.84km -
Chicken In the Kitchen
5600 Yonge St, Toronto, ON M2N 5S2 1.61km -
Hashi Izakaya
5582 Yonge Street, Toronto, ON M2N 5S2 1.62km
-
Tim Hortons
515 Drewry Ave, North York, ON M2R 2K9 0.66km -
Tim Hortons
4915 Bathurst Street, Toronto, ON M2R 1X9 0.97km -
Tim Hortons
4926 Bathurst St, North York, ON M2R 1N2 0.99km
-
GoodLife Fitness
5650 Yonge St, North York, ON M2N 4E9 1.6km -
Fit4Less
6464 Yonge Street, Toronto, ON M2M 3X7 2.05km -
Fit4Less
5150 Yonge Street, Toronto, ON M2N 6L6 2.19km
-
Shoppers Drug Mart
6205 Bathurst Street, Toronto, ON M2R 2A5 1.44km -
Rexall Pharma Plus
5150 Yonge Street, Toronto, ON M2N 6L8 1.56km -
Shoppers Drug Mart
5576 Yonge Street, North York, ON M2N 7L3 1.61km
-
JustPannu
6 Lister Drive, Toronto, ON M2R 2W8 0.23km -
Domino's Pizza
222 Finch Avenue W, Unit 109-110, North York, ON M2R 1M6 0.51km -
European Delicentre
4949 Bathurst Street, North York, ON M2R 1Y1 0.84km
-
Centerpoint Mall
6464 Yonge Street, Toronto, ON M2M 3X7 2.05km -
North York Centre
5150 Yonge Street, Toronto, ON M2N 6L8 2.23km -
World Shops
7299 Yonge St, Markham, ON L3T 0C5 2.82km
-
Bathurst Village Fine Food
5984 Bathurst St, North York, ON M2R 1Z1 0.99km -
Metro
6201 Bathurst Street, North York, ON M2R 2A5 1.41km -
2U4U Express Market
15B Finch Avenue W, Toronto, ON M2N 7K4 1.51km
-
LCBO
5995 Yonge St, North York, ON M2M 3V7 1.76km -
LCBO
5095 Yonge Street, North York, ON M2N 6Z4 2.32km -
LCBO
180 Promenade Cir, Thornhill, ON L4J 0E4 3.3km
-
Circle K
515 Drewry Avenue, Toronto, ON M2R 2K9 0.66km -
Esso
515 Drewry Avenue, North York, ON M2R 2K9 0.66km -
Circle K
6255 Bathurst Street, Toronto, ON M2R 2A5 1.43km
-
Cineplex Cinemas Empress Walk
5095 Yonge Street, 3rd Floor, Toronto, ON M2N 6Z4 2.29km -
Imagine Cinemas Promenade
1 Promenade Circle, Lower Level, Thornhill, ON L4J 4P8 3.32km -
Cineplex Cinemas Yorkdale
Yorkdale Shopping Centre, 3401 Dufferin Street, Toronto, ON M6A 2T9 6.02km
-
Centennial Library
578 Finch Aveune W, Toronto, ON M2R 1N7 3.9km -
North York Central Library
5120 Yonge Street, Toronto, ON M2N 5N9 2.19km -
Vaughan Public Libraries
900 Clark Ave W, Thornhill, ON L4J 8C1 2.87km
-
Shouldice Hospital
7750 Bayview Avenue, Thornhill, ON L3T 4A3 5.14km -
Baycrest
3560 Bathurst Street, North York, ON M6A 2E1 5.59km -
North York General Hospital
4001 Leslie Street, North York, ON M2K 1E1 5.88km
-
Ancona Park
7188 Yonge St, Thornhill ON 0.58km -
Edithvale Park
91 Lorraine Dr, Toronto ON M2N 0E5 0.9km -
Antibes Park
58 Antibes Dr (at Candle Liteway), Toronto ON M2R 3K5 1.06km
-
BMO Bank of Montreal
6172 Bathurst St, North York ON M2R 2A2 1.38km -
TD Bank Financial Group
5650 Yonge St (at Finch Ave.), North York ON M2M 4G3 1.59km -
TD Bank Financial Group
5928 Yonge St (Drewry Ave), Willowdale ON M2M 3V9 1.65km
- 4 bath
- 5 bed
- 3000 sqft
6 Carriage Lane, Toronto, Ontario • M2R 3V6 • Westminster-Branson
- 4 bath
- 4 bed
- 2000 sqft
23 Heatherton Way West, Vaughan, Ontario • L4J 3E6 • Crestwood-Springfarm-Yorkhill











