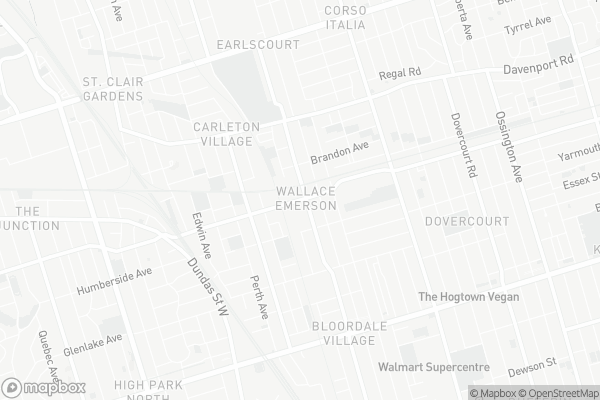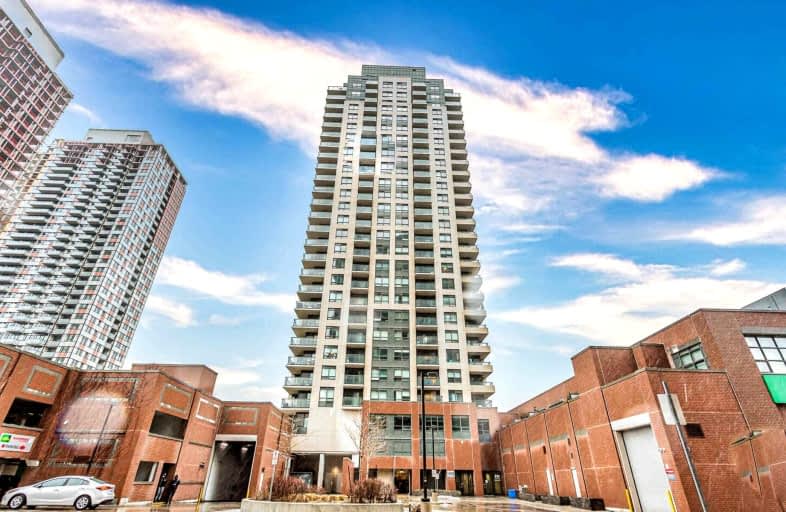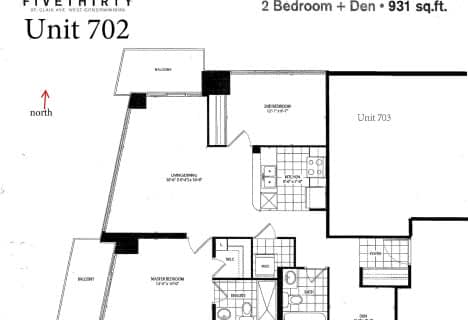Very Walkable
- Most errands can be accomplished on foot.
Excellent Transit
- Most errands can be accomplished by public transportation.
Very Bikeable
- Most errands can be accomplished on bike.

St Luigi Catholic School
Elementary: CatholicSt Mary of the Angels Catholic School
Elementary: CatholicSt Sebastian Catholic School
Elementary: CatholicPerth Avenue Junior Public School
Elementary: PublicÉcole élémentaire Charles-Sauriol
Elementary: PublicPauline Junior Public School
Elementary: PublicCaring and Safe Schools LC4
Secondary: PublicALPHA II Alternative School
Secondary: PublicÉSC Saint-Frère-André
Secondary: CatholicÉcole secondaire Toronto Ouest
Secondary: PublicBloor Collegiate Institute
Secondary: PublicBishop Marrocco/Thomas Merton Catholic Secondary School
Secondary: Catholic-
Food Basics
830 Lansdowne Avenue, Toronto 0.02km -
Olympia Supermarket
1230 Dufferin Street, Toronto 0.7km -
Joe's Grocery
1923 Davenport Road, Toronto 0.82km
-
Beer Store 2318
323 Symington Avenue, Toronto 0.33km -
Boires Toronto
1583 Dupont Street, Toronto 0.56km -
Macedo Winery Limited
1381 Dufferin Street, Toronto 0.72km
-
Piri Piri Grillhouse
1444 Dupont Street, Toronto 0.24km -
Brasa Peruvian Kitchen
297 Campbell Avenue, Toronto 0.25km -
Boo Radley's
1482 Dupont Street, Toronto 0.27km
-
JR Cafe - Just Right
1005 Lansdowne Avenue, Toronto 0.07km -
WhackAssCoffee
800 Lansdowne Avenue Unit 3, Toronto 0.16km -
Emerson Espresso
250 Emerson Avenue, Toronto 0.2km
-
CIBC ATM
1292 Dupont Street, Toronto 0.26km -
BMO Bank of Montreal
1502 Dupont Street, Toronto 0.34km -
TD Canada Trust Branch and ATM
1245 Dupont Street, Toronto 0.45km
-
Shell
1292 Dupont Street, Toronto 0.25km -
Pioneer
1292 Dupont Street, Toronto 0.26km -
Pump
2151 Dundas Street West, Toronto 1.56km
-
MUDITA YOGA HEALING
1410 Dupont Street, Toronto 0.06km -
Boulderz Climbing Centre
1444, 16-16 Dupont Street, Toronto 0.21km -
Queens Fitness Studio
1444 Dupont Street building D, unit 30, Toronto 0.21km
-
Campbell Park
225 Campbell Avenue, Toronto 0.34km -
Davenport Village Park
18 Foundry Avenue, Toronto 0.39km -
Symington Avenue Playground
360 Symington Avenue, Toronto 0.4km
-
Toronto Public Library - Perth/Dupont Branch
1589 Dupont Street, Toronto 0.57km -
Toronto Public Library - Dufferin/St. Clair Branch
1625 Dufferin Street, Toronto 1.21km -
Toronto Public Library - Bloor/Gladstone Branch
1101 Bloor Street West, Toronto 1.28km
-
New Dawn Medical
1892 Davenport Road, Toronto 0.75km -
The Body Engineers
36 Sousa Mendes Street, Toronto 0.79km -
Grow Legally Marijuana Clinic and Consulting
1332 Bloor Street West, Toronto 0.96km
-
Shoppers Drug Mart
1400 Dupont Street, Toronto 0.02km -
AOC Company Ltd
1444 Dupont Street, Toronto 0.2km -
Symington Pharmacy
333 Symington Avenue, Toronto 0.34km
-
Galleria Shopping Centre
1245 Dupont Street, Toronto 0.42km -
Galleria on The Park Condos Toronto
1245 Dupont Street, Toronto 0.45km -
THE SPOT
1280 Bloor Street West, Toronto 0.98km
-
Pix Film Gallery
1411 Dufferin Street Unit C, Toronto 0.74km -
Eyesore Cinema
1176 Bloor Street West, Toronto 1.11km -
Paradise Theatre
1006c Bloor Street West, Toronto 1.44km
-
Boo Radley's
1482 Dupont Street, Toronto 0.27km -
Primetime Sports Cafe
1531 Dupont Street, Toronto 0.44km -
Gaivota Sports Bar
1557 Dupont Street, Toronto 0.5km
- 2 bath
- 2 bed
- 900 sqft
1105-1486 Bathurst Street, Toronto, Ontario • M5P 0A5 • Humewood-Cedarvale
- 2 bath
- 2 bed
- 900 sqft
915-2300 St Clair Avenue West, Toronto, Ontario • M6N 1K9 • Junction Area
- 2 bath
- 2 bed
- 700 sqft
801-20 Joe Shuster Way, Toronto, Ontario • M6K 0A3 • Waterfront Communities C01
- 2 bath
- 2 bed
- 800 sqft
411-1787 St. Clair Avenue West, Toronto, Ontario • M6N 0B7 • Weston-Pellam Park
- 2 bath
- 2 bed
- 700 sqft
1104-185 Alberta Avenue, Toronto, Ontario • M6C 0A5 • Oakwood Village
- — bath
- — bed
- — sqft
702-530 St Clair Avenue West, Toronto, Ontario • M6C 0A2 • Humewood-Cedarvale
- 2 bath
- 2 bed
- 1000 sqft
810-65 Southport Street, Toronto, Ontario • M6S 3N6 • High Park-Swansea
- 2 bath
- 2 bed
- 700 sqft
407-20 Gladstone Avenue, Toronto, Ontario • M6J 0E9 • Little Portugal
- 2 bath
- 2 bed
- 800 sqft
1102-125 Western Battery Road, Toronto, Ontario • M6K 3S2 • Waterfront Communities C01














