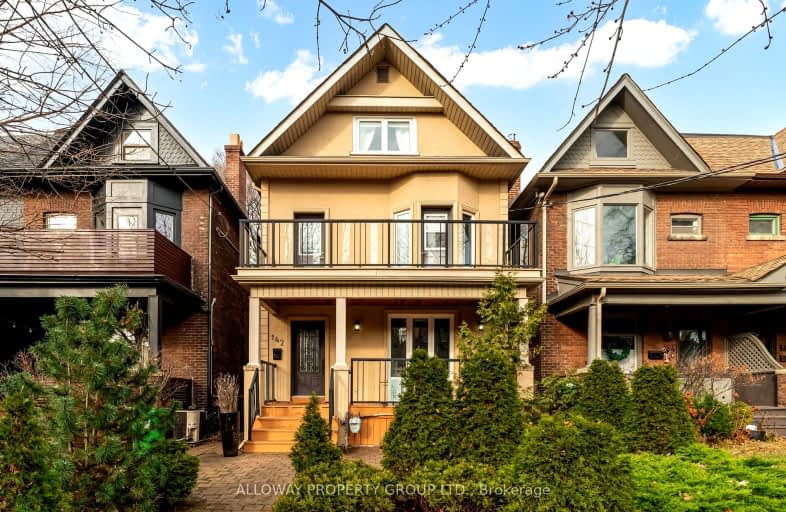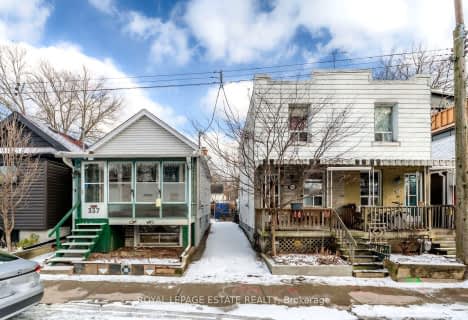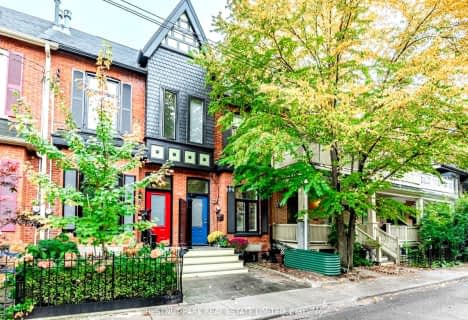
Walker's Paradise
- Daily errands do not require a car.
Rider's Paradise
- Daily errands do not require a car.
Very Bikeable
- Most errands can be accomplished on bike.

Holy Name Catholic School
Elementary: CatholicFrankland Community School Junior
Elementary: PublicWestwood Middle School
Elementary: PublicWilliam Burgess Elementary School
Elementary: PublicChester Elementary School
Elementary: PublicJackman Avenue Junior Public School
Elementary: PublicFirst Nations School of Toronto
Secondary: PublicEastdale Collegiate Institute
Secondary: PublicSubway Academy I
Secondary: PublicCALC Secondary School
Secondary: PublicDanforth Collegiate Institute and Technical School
Secondary: PublicRosedale Heights School of the Arts
Secondary: Public-
Withrow Park
725 Logan Ave (btwn Bain Ave. & McConnell Ave.), Toronto ON M4K 3C7 0.95km -
Withrow Park Off Leash Dog Park
Logan Ave (Danforth), Toronto ON 1.12km -
Riverdale Park West
500 Gerrard St (at River St.), Toronto ON M5A 2H3 2.06km
-
Scotiabank
649 Danforth Ave (at Pape Ave.), Toronto ON M4K 1R2 0.75km -
TD Bank Financial Group
493 Parliament St (at Carlton St), Toronto ON M4X 1P3 2.41km -
TD Bank Financial Group
1684 Danforth Ave (at Woodington Ave.), Toronto ON M4C 1H6 2.47km
- 3 bath
- 3 bed
- 1500 sqft
21 Salisbury Avenue, Toronto, Ontario • M4X 1C3 • Cabbagetown-South St. James Town
- 5 bath
- 3 bed
- 1500 sqft
140 Gowan Avenue, Toronto, Ontario • M4J 2K6 • Danforth Village-East York
- 2 bath
- 3 bed
- 2000 sqft
138 Clifton Road West, Toronto, Ontario • M4T 2G6 • Rosedale-Moore Park













