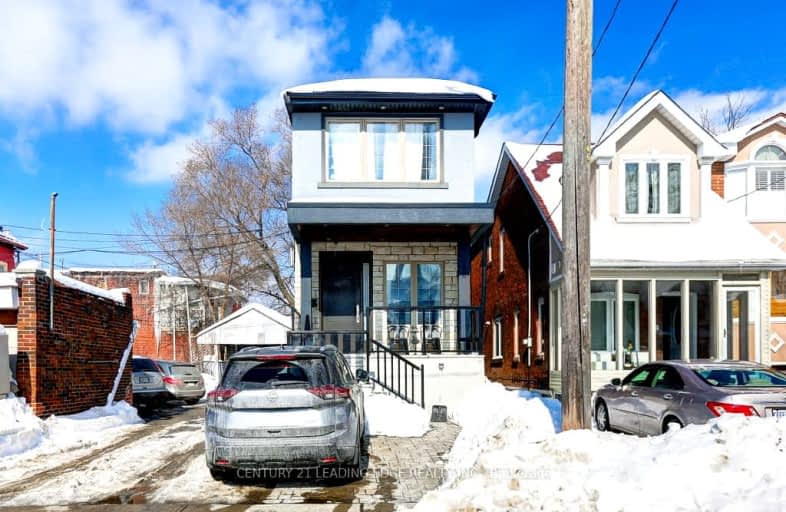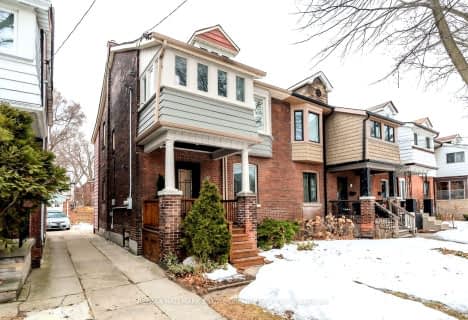Walker's Paradise
- Daily errands do not require a car.
Good Transit
- Some errands can be accomplished by public transportation.
Very Bikeable
- Most errands can be accomplished on bike.

Holy Name Catholic School
Elementary: CatholicHoly Cross Catholic School
Elementary: CatholicWestwood Middle School
Elementary: PublicWilliam Burgess Elementary School
Elementary: PublicChester Elementary School
Elementary: PublicJackman Avenue Junior Public School
Elementary: PublicFirst Nations School of Toronto
Secondary: PublicSchool of Life Experience
Secondary: PublicSubway Academy I
Secondary: PublicGreenwood Secondary School
Secondary: PublicCALC Secondary School
Secondary: PublicDanforth Collegiate Institute and Technical School
Secondary: Public-
Pape Fruit Market
1016 Pape Avenue, East York 0.08km -
Food Basics
1070 Pape Avenue, East York 0.27km -
Masellis Supermarket
906 Danforth Avenue, Toronto 1.16km
-
Wine Rack
107 Cosburn Avenue, East York 0.13km -
The Beer Store
380 Donlands Avenue, East York 0.76km -
Select Bakery
405 Donlands Avenue, East York 0.76km
-
Pho Challenge
1025 Pape Avenue, East York 0.03km -
Elmer's Fine Food
1027 Pape Avenue, East York 0.04km -
241 Pizza
1029 Pape Avenue, East York 0.04km
-
EL Greco
160 Floyd Avenue, East York 0.11km -
Phyllo Cafe
1028 Pape Avenue, East York 0.11km -
McDonald's
1045 Pape Avenue, Toronto 0.15km
-
CIBC Branch with ATM
1037 Pape Avenue, East York 0.07km -
TD Canada Trust Branch and ATM
991 Pape Avenue, Toronto 0.14km -
Northern Birch Credit Union
958 Broadview Avenue #305, East York 1.09km
-
Petro Pump Gas & Variety
995 Pape Avenue, East York 0.09km -
Tonka Gas Bar
854 Pape Avenue, East York 0.48km -
Ultramar - Gas Station
1121 Broadview Avenue, East York 0.65km
-
Layla Hassam Bellydance
117 Cosburn Avenue, East York 0.12km -
646 Weightlifting Gym
1051A Pape Avenue, East York 0.2km -
D-GYM Fitness Studio
909 Pape Avenue, East York 0.4km
-
Gamble Playground
150 Gamble Avenue, East York 0.29km -
Agnes Macphail Square
900 Pape Avenue, East York 0.33km -
Westwood Park
East York 0.41km
-
Toronto Public Library - Todmorden Room Branch
1081 1/2 Pape Avenue, Toronto 0.38km -
Neighbourhood Library Box
896 Carlaw Avenue, Toronto 0.76km -
Neighbourhood Library box
35 Eaton Avenue, Toronto 0.95km
-
Pape Medical Centre
1018 Pape Avenue, East York 0.09km -
Dr. Anna Tsoraklidis & Associates
765 Pape Avenue, Toronto 0.89km -
Avraan Katherine B Sc & D ch
751 Pape Avenue #211, Toronto 0.94km
-
Shoppers Drug Mart
1012 Pape Avenue, Toronto 0.08km -
Pharmasave Pape Medical
1018 Pape Avenue, Toronto 0.09km -
Stanbury's Pharmacy
1032 Pape Av, East York 0.14km
-
Canadian Outlet
644 Danforth Avenue, Toronto 1.08km -
Carrot Common
348 Danforth Avenue, Toronto 1.28km -
East York Town Centre
45 Overlea Boulevard, Toronto 1.92km
-
Barcode Cafe
978 Pape Avenue, East York 0.07km -
Politeia cafe & food bar
941 Pape Avenue, East York 0.24km -
367 Café
367 Donlands Avenue, East York 0.69km
- 4 bath
- 3 bed
- 2000 sqft
169 Ashdale Avenue, Toronto, Ontario • M4L 2Y8 • Greenwood-Coxwell
- 2 bath
- 3 bed
- 1100 sqft
600 Rhodes Avenue, Toronto, Ontario • M4J 4X6 • Greenwood-Coxwell
- 3 bath
- 3 bed
- 1500 sqft
198 B Moore Avenue, Toronto, Ontario • M4T 1V8 • Rosedale-Moore Park
- 2 bath
- 3 bed
- 2000 sqft
41 Grandview Avenue, Toronto, Ontario • M4K 1J1 • North Riverdale






















