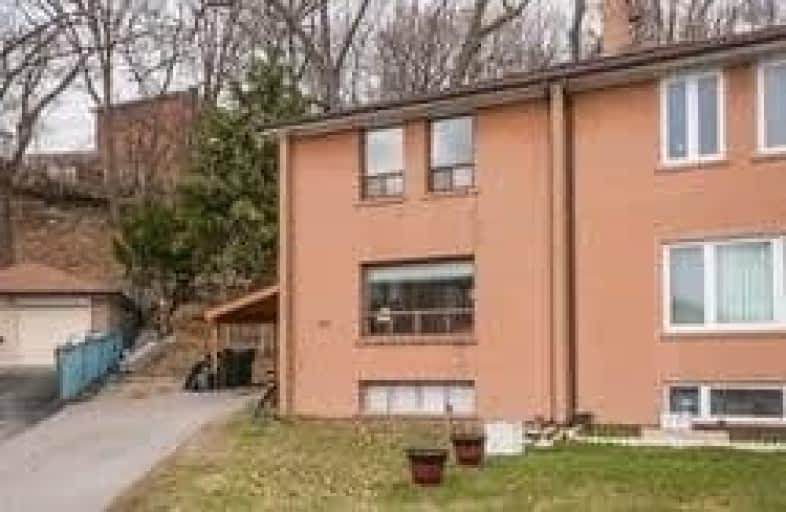Somewhat Walkable
- Some errands can be accomplished on foot.
Excellent Transit
- Most errands can be accomplished by public transportation.
Somewhat Bikeable
- Most errands require a car.

Dennis Avenue Community School
Elementary: PublicCordella Junior Public School
Elementary: PublicHarwood Public School
Elementary: PublicSanta Maria Catholic School
Elementary: CatholicRockcliffe Middle School
Elementary: PublicOur Lady of Victory Catholic School
Elementary: CatholicFrank Oke Secondary School
Secondary: PublicYork Humber High School
Secondary: PublicGeorge Harvey Collegiate Institute
Secondary: PublicRunnymede Collegiate Institute
Secondary: PublicBlessed Archbishop Romero Catholic Secondary School
Secondary: CatholicYork Memorial Collegiate Institute
Secondary: Public-
Coronation Park
2700 Eglinton Ave W (at Blackcreek Dr.), Etobicoke ON M6M 1V1 1.31km -
Earlscourt Park
1200 Lansdowne Ave, Toronto ON M6H 3Z8 3km -
Perth Square Park
350 Perth Ave (at Dupont St.), Toronto ON 3.4km
-
TD Bank Financial Group
2623 Eglinton Ave W, Toronto ON M6M 1T6 1.48km -
RBC Royal Bank
1970 Saint Clair Ave W, Toronto ON M6N 0A3 1.71km -
President's Choice Financial ATM
3671 Dundas St W, Etobicoke ON M6S 2T3 1.74km
- 2 bath
- 4 bed
- 1500 sqft
53 Beechborough Avenue, Toronto, Ontario • M6M 1Z4 • Beechborough-Greenbrook




