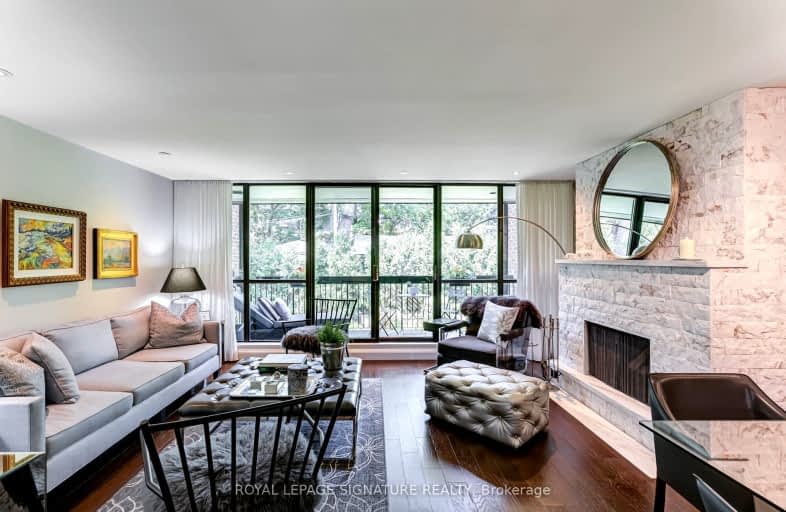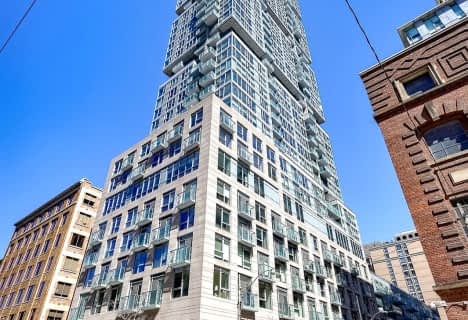Very Walkable
- Daily errands do not require a car.
Excellent Transit
- Most errands can be accomplished by public transportation.
Biker's Paradise
- Daily errands do not require a car.

da Vinci School
Elementary: PublicCottingham Junior Public School
Elementary: PublicHuron Street Junior Public School
Elementary: PublicJesse Ketchum Junior and Senior Public School
Elementary: PublicDeer Park Junior and Senior Public School
Elementary: PublicBrown Junior Public School
Elementary: PublicMsgr Fraser Orientation Centre
Secondary: CatholicSubway Academy II
Secondary: PublicMsgr Fraser College (Alternate Study) Secondary School
Secondary: CatholicLoretto College School
Secondary: CatholicSt Joseph's College School
Secondary: CatholicCentral Technical School
Secondary: Public-
Le Paradis Brasserie Bistro
166 Bedford Road, Toronto, ON M5R 2K9 0.13km -
Parc Ave
265 Davenport Road, Second Floor, Toronto, ON M5R 1J9 0.13km -
Mimi Chinese
265 Davenport Road, Toronto, ON M5R 1J9 0.14km
-
5 Elements Espresso Bar
131 Avenue Road, Toronto, ON M5R 2H7 0.29km -
Haute Coffee
153 Dupont Street, Toronto, ON M5R 1V5 0.33km -
Tim Horton's
150 Dupont Street, Toronto, ON M5R 2E6 0.35km
-
Davenport Pharmacy
219 Davenport Road, Toronto, ON M5R 1J3 0.29km -
Rexall
87 Avenue Road, Toronto, ON M5R 3R9 0.47km -
Shoppers Drug Mart
292 Dupont Street, Toronto, ON M5R 1V9 0.74km
-
Le Paradis Brasserie Bistro
166 Bedford Road, Toronto, ON M5R 2K9 0.13km -
Marjane Cafe
170 Bedford Road, Toronto, ON M5R 1J8 0.13km -
Caz's Great Fish
287 Davenport Rd, Toronto, ON M5R 1J9 0.14km
-
Yorkville Village
55 Avenue Road, Toronto, ON M5R 3L2 0.58km -
Holt Renfrew Centre
50 Bloor Street West, Toronto, ON M4W 1km -
Cumberland Terrace
2 Bloor Street W, Toronto, ON M4W 1A7 1.08km
-
Food Depot
155 Dupont St, Toronto, ON M5R 1V5 0.33km -
Whole Foods Market
87 Avenue Rd, Toronto, ON M5R 3R9 0.51km -
Paris Grocery
2 Crescent Road, Toronto, ON M4W 1S9 0.77km
-
LCBO
232 Dupont Street, Toronto, ON M5R 1V7 0.56km -
LCBO
10 Scrivener Square, Toronto, ON M4W 3Y9 0.9km -
LCBO
55 Bloor Street W, Manulife Centre, Toronto, ON M4W 1A5 1.04km
-
Esso
333 Davenport Road, Toronto, ON M5R 1K5 0.23km -
Esso
150 Dupont Street, Toronto, ON M5R 2E6 0.38km -
Cato's Auto Salon
148 Cumberland St, Toronto, ON M5R 1A8 0.71km
-
The ROM Theatre
100 Queen's Park, Toronto, ON M5S 2C6 0.92km -
Innis Town Hall
2 Sussex Ave, Toronto, ON M5S 1J5 1.09km -
Cineplex Cinemas Varsity and VIP
55 Bloor Street W, Toronto, ON M4W 1A5 1.03km
-
OISE Library
252 Bloor Street W, Toronto, ON M5S 1V6 0.82km -
Yorkville Library
22 Yorkville Avenue, Toronto, ON M4W 1L4 0.89km -
Spadina Road Library
10 Spadina Road, Toronto, ON M5R 2S7 0.98km
-
SickKids
555 University Avenue, Toronto, ON M5G 1X8 1.66km -
Sunnybrook
43 Wellesley Street E, Toronto, ON M4Y 1H1 1.75km -
Toronto General Hospital
200 Elizabeth St, Toronto, ON M5G 2C4 1.99km
-
Ramsden Park Off Leash Area
Pears Ave (Avenue Rd.), Toronto ON 0.25km -
Ramsden Park
1 Ramsden Rd (Yonge Street), Toronto ON M6E 2N1 0.7km -
Jean Sibelius Square
Wells St and Kendal Ave, Toronto ON 0.94km
-
Scotiabank
332 Bloor St W (at Spadina Rd.), Toronto ON M5S 1W6 1.02km -
Scotiabank
19 Bloor St W (at Yonge St.), Toronto ON M4W 1A3 1.07km -
CIBC
641 College St (at Grace St.), Toronto ON M6G 1B5 2.64km
More about this building
View 142 Pears Avenue, Toronto- 4 bath
- 2 bed
- 2000 sqft
901/9-449 Walmer Road, Toronto, Ontario • M5P 2X9 • Forest Hill South
- 2 bath
- 2 bed
- 1200 sqft
325-30 Nelson Street, Toronto, Ontario • M5V 0H5 • Waterfront Communities C01
- 2 bath
- 2 bed
- 1000 sqft
1510-99 Foxbar Road, Toronto, Ontario • M4V 2G5 • Yonge-St. Clair
- 2 bath
- 2 bed
- 800 sqft
2704-65 St Mary Street, Toronto, Ontario • M5S 0A6 • Bay Street Corridor
- 2 bath
- 2 bed
- 1400 sqft
402-135 George Street South, Toronto, Ontario • M5A 4E8 • Waterfront Communities C08
- 2 bath
- 2 bed
- 1000 sqft
2901-35 Hayden Street, Toronto, Ontario • M4Y 3C3 • Church-Yonge Corridor
- 2 bath
- 2 bed
- 1200 sqft
414-835 Saint Clair Avenue West, Toronto, Ontario • M6C 0A8 • Wychwood
- 3 bath
- 2 bed
- 1400 sqft
Ph02-1001 Bay Street, Toronto, Ontario • M5S 3A6 • Bay Street Corridor














