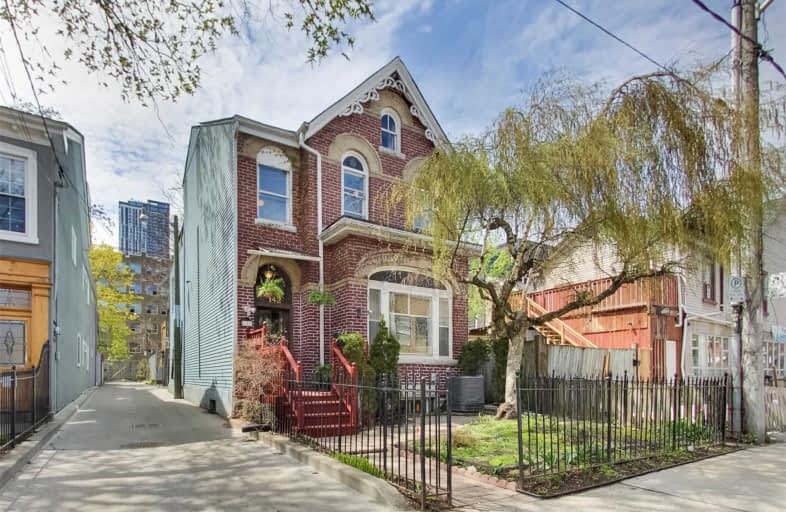Sold on May 23, 2021
Note: Property is not currently for sale or for rent.

-
Type: Detached
-
Style: 2 1/2 Storey
-
Lot Size: 24.97 x 55.8 Feet
-
Age: No Data
-
Taxes: $5,703 per year
-
Days on Site: 9 Days
-
Added: May 14, 2021 (1 week on market)
-
Updated:
-
Last Checked: 1 month ago
-
MLS®#: C5234995
-
Listed By: Royal lepage signature realty, brokerage
Unique Detached Victorian Home In South Cabbagetown With 7 Bedrooms, 5 Bathrooms, 1 Deck & Backyard! Many Original Features With Several Upgrades Completed Over The Years Including 1 Inch Copper Water Pipe, Industrial Grade Tankless Water Heater & Finished Basement. Can Be Turned Into Single Home Or Duplex And Great Investment Opportunity With Over 5.5% Cap Rate! Furniture Negotiable Too! Great Detached Victorian Home You Should Seriously Consider!
Extras
Inclusions: All Existing Kitchen Appliances, Washer & Dryer, Owned Hot Water Tank, Existing Elf's & Window Coverings In As-Is Condition. Excluded: All Furniture And Antiques(Can Be Sold Separately). Tenants Willing To Stay If Desired.
Property Details
Facts for 142 Seaton Street, Toronto
Status
Days on Market: 9
Last Status: Sold
Sold Date: May 23, 2021
Closed Date: Aug 03, 2021
Expiry Date: Jul 15, 2021
Sold Price: $1,390,000
Unavailable Date: May 23, 2021
Input Date: May 14, 2021
Prior LSC: Listing with no contract changes
Property
Status: Sale
Property Type: Detached
Style: 2 1/2 Storey
Area: Toronto
Community: Moss Park
Availability Date: Tbd
Inside
Bedrooms: 7
Bathrooms: 5
Kitchens: 2
Rooms: 9
Den/Family Room: No
Air Conditioning: Central Air
Fireplace: No
Washrooms: 5
Building
Basement: Finished
Heat Type: Forced Air
Heat Source: Gas
Exterior: Alum Siding
Exterior: Brick Front
Water Supply: Municipal
Special Designation: Unknown
Parking
Driveway: None
Garage Type: None
Fees
Tax Year: 2020
Tax Legal Description: Pt Lt 1 S/S Beech St, 2 S/S Beech St Pl 239 Tor
Taxes: $5,703
Land
Cross Street: Dundas St. E. & Sher
Municipality District: Toronto C08
Fronting On: East
Pool: None
Sewer: Sewers
Lot Depth: 55.8 Feet
Lot Frontage: 24.97 Feet
Lot Irregularities: 30.5 Feet Wide In The
Additional Media
- Virtual Tour: http://real.vision/142-seaton
Rooms
Room details for 142 Seaton Street, Toronto
| Type | Dimensions | Description |
|---|---|---|
| Living Main | 5.30 x 4.20 | Large Window, Hardwood Floor, Stained Glass |
| Br Main | 4.50 x 4.20 | 3 Pc Ensuite, Hardwood Floor, Window |
| Kitchen Main | 5.10 x 4.10 | W/O To Garden, Ceramic Back Splash |
| 2nd Br Bsmt | 4.50 x 5.00 | Porcelain Floor, 3 Pc Ensuite, Window |
| 3rd Br 2nd | 3.30 x 4.10 | Hardwood Floor, Window, Ceiling Fan |
| 4th Br 2nd | 2.60 x 4.00 | Hardwood Floor, Window, Ceiling Fan |
| 5th Br 2nd | 3.20 x 4.00 | Hardwood Floor, Closet, Window |
| Br 2nd | 3.00 x 4.20 | Stained Glass, Hardwood Floor, Closet |
| Br 3rd | 3.30 x 3.50 | 3 Pc Ensuite, W/O To Deck, Large Window |
| Workshop 3rd | 4.50 x 5.00 | Window, East View, Sliding Doors |
| XXXXXXXX | XXX XX, XXXX |
XXXX XXX XXXX |
$X,XXX,XXX |
| XXX XX, XXXX |
XXXXXX XXX XXXX |
$X,XXX,XXX | |
| XXXXXXXX | XXX XX, XXXX |
XXXXXXX XXX XXXX |
|
| XXX XX, XXXX |
XXXXXX XXX XXXX |
$X,XXX,XXX |
| XXXXXXXX XXXX | XXX XX, XXXX | $1,390,000 XXX XXXX |
| XXXXXXXX XXXXXX | XXX XX, XXXX | $1,399,990 XXX XXXX |
| XXXXXXXX XXXXXXX | XXX XX, XXXX | XXX XXXX |
| XXXXXXXX XXXXXX | XXX XX, XXXX | $1,199,900 XXX XXXX |

St Michael's Choir (Jr) School
Elementary: CatholicSt Paul Catholic School
Elementary: CatholicÉcole élémentaire Gabrielle-Roy
Elementary: PublicSprucecourt Junior Public School
Elementary: PublicWinchester Junior and Senior Public School
Elementary: PublicLord Dufferin Junior and Senior Public School
Elementary: PublicMsgr Fraser College (St. Martin Campus)
Secondary: CatholicNative Learning Centre
Secondary: PublicInglenook Community School
Secondary: PublicSt Michael's Choir (Sr) School
Secondary: CatholicCollège français secondaire
Secondary: PublicJarvis Collegiate Institute
Secondary: Public

