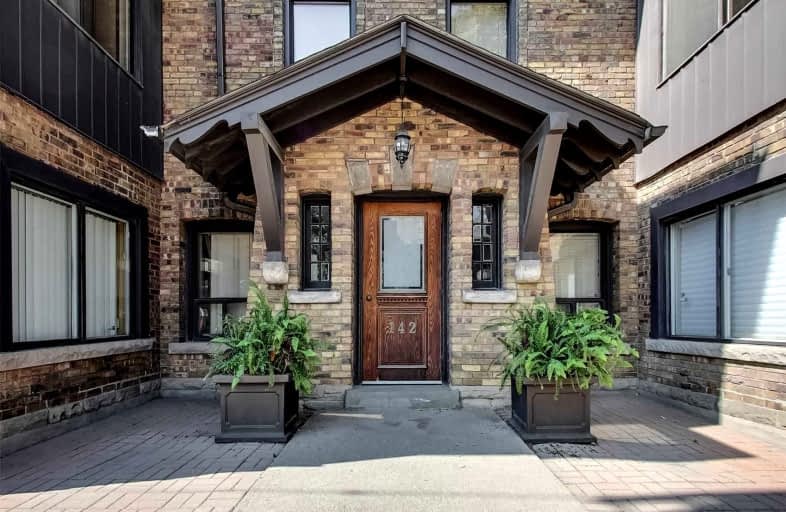Very Walkable
- Most errands can be accomplished on foot.
Rider's Paradise
- Daily errands do not require a car.
Biker's Paradise
- Daily errands do not require a car.

Cottingham Junior Public School
Elementary: PublicHoly Rosary Catholic School
Elementary: CatholicHillcrest Community School
Elementary: PublicHuron Street Junior Public School
Elementary: PublicPalmerston Avenue Junior Public School
Elementary: PublicBrown Junior Public School
Elementary: PublicMsgr Fraser Orientation Centre
Secondary: CatholicWest End Alternative School
Secondary: PublicMsgr Fraser College (Alternate Study) Secondary School
Secondary: CatholicLoretto College School
Secondary: CatholicHarbord Collegiate Institute
Secondary: PublicCentral Technical School
Secondary: Public-
Madam Boeuf And Flea
252 Dupont Street, Toronto, ON M5R 1V7 0.2km -
FET ZUN
252 Dupont St, Toronto, ON M5R 1V7 0.2km -
The Pour House Pub And Kitchen
182 Dupont Street, Toronto, ON M5R 2E6 0.35km
-
Ezra's Pound
238 Dupont Street, Toronto, ON M5R 1V7 0.22km -
First and Last
346 Dupont Street, Toronto, ON M5R 1L8 0.25km -
Nabulu Coffee
390 Dupont Street, Toronto, ON M5R 1V9 0.35km
-
Shoppers Drug Mart
292 Dupont Street, Toronto, ON M5R 1V9 0.19km -
Shoppers Drug Mart
360 Bloor Street W, Toronto, ON M5R 0.78km -
Annex Optical Pharmacy
882 Bathurst Street, Toronto, ON M5R 3G3 0.82km
-
The Backyard Smokehouse
264 Dupont Street, Toronto, ON M5R 1V7 0.18km -
Subway
268 Dupont Street, Toronto, ON M5R 1V7 0.19km -
Country Style Donuts
272 Dupont Street, Food Plus Market, Toronto, ON M5R 1V7 0.18km
-
Yorkville Village
55 Avenue Road, Toronto, ON M5R 3L2 1.02km -
Holt Renfrew Centre
50 Bloor Street West, Toronto, ON M4W 1.52km -
Manulife Centre
55 Bloor Street W, Toronto, ON M4W 1A5 1.51km
-
Food Depot
155 Dupont St, Toronto, ON M5R 1V5 0.39km -
Summerhill Market - ANNEX
1014 Bathurst Street, Toronto, ON M5R 3G7 0.64km -
Stevens Groceries
990 Bathurst Street, Toronto, ON M5R 3G6 0.65km
-
LCBO
232 Dupont Street, Toronto, ON M5R 1V7 0.22km -
The Beer Store - Bloor and Spadina
720 Spadina Ave, Bloor and Spadina, Toronto, ON M5S 2T9 0.94km -
LCBO
396 Street Clair Avenue W, Toronto, ON M5P 3N3 1.37km
-
Baga Car and Truck Rentals
374 Dupont Street, Toronto, ON M5R 1V9 0.32km -
Esso
150 Dupont Street, Toronto, ON M5R 2E6 0.39km -
Esso
333 Davenport Road, Toronto, ON M5R 1K5 0.45km
-
Hot Docs Canadian International Documentary Festival
720 Spadina Avenue, Suite 402, Toronto, ON M5S 2T9 0.93km -
Hot Docs Ted Rogers Cinema
506 Bloor Street W, Toronto, ON M5S 1Y3 0.93km -
Innis Town Hall
2 Sussex Ave, Toronto, ON M5S 1J5 1.05km
-
Spadina Road Library
10 Spadina Road, Toronto, ON M5R 2S7 0.66km -
OISE Library
252 Bloor Street W, Toronto, ON M5S 1V6 0.89km -
Toronto Zine Library
292 Brunswick Avenue, 2nd Floor, Toronto, ON M5S 1Y2 0.91km
-
Princess Margaret Cancer Centre
610 University Avenue, Toronto, ON M5G 2M9 2.15km -
Toronto General Hospital
200 Elizabeth St, Toronto, ON M5G 2C4 2.18km -
Sunnybrook
43 Wellesley Street E, Toronto, ON M4Y 1H1 2.18km
-
Jean Sibelius Square
Wells St and Kendal Ave, Toronto ON 0.3km -
Taddle Creek Park
Lowther Ave (Bedford Rd.), Toronto ON 0.76km -
Sir Winston Churchill Park
301 St Clair Ave W (at Spadina Rd), Toronto ON M4V 1S4 1.16km
-
BMO Bank of Montreal
1 Bedford Rd, Toronto ON M5R 2B5 0.97km -
Scotiabank
259 Richmond St W (John St), Toronto ON M5V 3M6 3.03km -
TD Bank Financial Group
110 Yonge St (at Adelaide St.), Toronto ON M5C 1T4 3.44km
More about this building
View 142 Spadina Road, Toronto- 2 bath
- 3 bed
- 900 sqft
3711-38 Widmer Street, Toronto, Ontario • M5V 2E9 • Waterfront Communities C01
- 1 bath
- 2 bed
- 1000 sqft
8E-86 Gerrard Street East, Toronto, Ontario • M5B 2J1 • Church-Yonge Corridor
- 1 bath
- 3 bed
- 700 sqft
2410-251 Jarvis Street, Toronto, Ontario • M5B 2C2 • Church-Yonge Corridor
- 2 bath
- 3 bed
- 800 sqft
902-108 Peter Street, Toronto, Ontario • M5V 0W2 • Waterfront Communities C01
- 3 bath
- 2 bed
- 1000 sqft
PH09-308 Palmerston Avenue, Toronto, Ontario • M6J 3X9 • Trinity Bellwoods
- 2 bath
- 2 bed
- 700 sqft
4304-55 Charles Street East, Toronto, Ontario • M4Y 0J1 • Church-Yonge Corridor
- 2 bath
- 3 bed
- 700 sqft
2105-215 Queen Street, Toronto, Ontario • M5V 0P5 • Waterfront Communities C01
- — bath
- — bed
- — sqft
3101-35 Balmuto Street, Toronto, Ontario • M4Y 0A3 • Bay Street Corridor
- 2 bath
- 2 bed
- 600 sqft
#2802-77 Shuter Street, Toronto, Ontario • M5B 0B8 • Church-Yonge Corridor
- 2 bath
- 2 bed
- 800 sqft
106-183 Dovercourt Road, Toronto, Ontario • M6J 3C1 • Trinity Bellwoods
- 1 bath
- 2 bed
- 800 sqft
1405-33 Charles Street East, Toronto, Ontario • M4Y 0A2 • Church-Yonge Corridor













