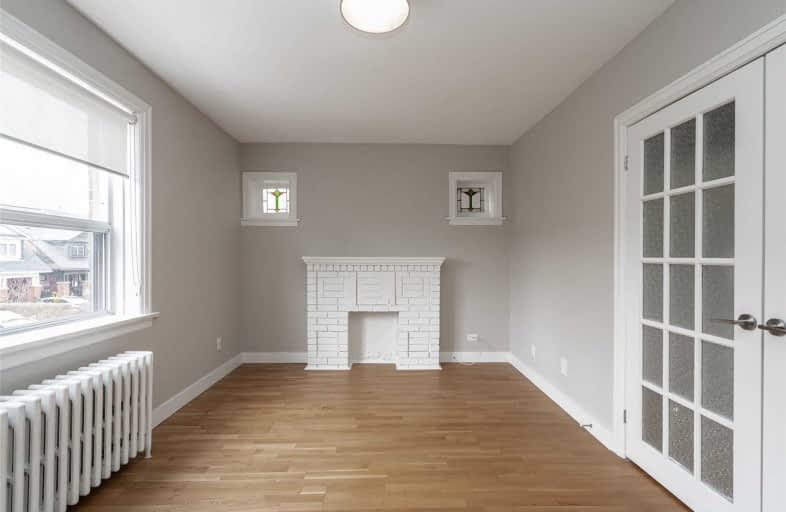
St. Bruno _x0013_ St. Raymond Catholic School
Elementary: CatholicSt Alphonsus Catholic School
Elementary: CatholicWinona Drive Senior Public School
Elementary: PublicMcMurrich Junior Public School
Elementary: PublicHumewood Community School
Elementary: PublicRawlinson Community School
Elementary: PublicMsgr Fraser Orientation Centre
Secondary: CatholicWest End Alternative School
Secondary: PublicMsgr Fraser College (Alternate Study) Secondary School
Secondary: CatholicVaughan Road Academy
Secondary: PublicOakwood Collegiate Institute
Secondary: PublicForest Hill Collegiate Institute
Secondary: PublicMore about this building
View 143 Arlington Avenue, Toronto- 2 bath
- 2 bed
- 900 sqft
710-111 St Clair Avenue West, Toronto, Ontario • M4V 1N5 • Yonge-St. Clair
- 1 bath
- 1 bed
- 700 sqft
823-297 College Street, Toronto, Ontario • M5T 0C2 • Kensington-Chinatown
- — bath
- — bed
- — sqft
4304-39 Roehampton Avenue, Toronto, Ontario • M4P 0G1 • Mount Pleasant West
- 1 bath
- 1 bed
- 500 sqft
331-2020 Bathurst Street, Toronto, Ontario • M5P 0A6 • Humewood-Cedarvale
- 1 bath
- 1 bed
- 500 sqft
331-2020 Bathurst Street, Toronto, Ontario • M5P 0A6 • Humewood-Cedarvale
- — bath
- — bed
- — sqft
810-2433 Dufferin Street, Toronto, Ontario • M6E 3T3 • Briar Hill-Belgravia
- 1 bath
- 1 bed
- 700 sqft
503-297 College Street, Toronto, Ontario • M5T 0C2 • Kensington-Chinatown









