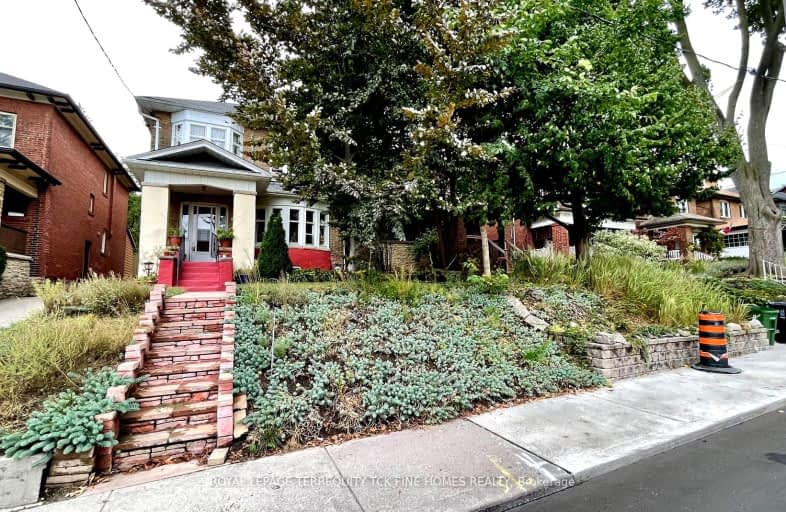Very Walkable
- Most errands can be accomplished on foot.
Excellent Transit
- Most errands can be accomplished by public transportation.
Very Bikeable
- Most errands can be accomplished on bike.

High Park Alternative School Junior
Elementary: PublicJames Culnan Catholic School
Elementary: CatholicAnnette Street Junior and Senior Public School
Elementary: PublicSt Pius X Catholic School
Elementary: CatholicSt Cecilia Catholic School
Elementary: CatholicRunnymede Junior and Senior Public School
Elementary: PublicThe Student School
Secondary: PublicUrsula Franklin Academy
Secondary: PublicRunnymede Collegiate Institute
Secondary: PublicBishop Marrocco/Thomas Merton Catholic Secondary School
Secondary: CatholicWestern Technical & Commercial School
Secondary: PublicHumberside Collegiate Institute
Secondary: Public-
High Park
1873 Bloor St W (at Parkside Dr), Toronto ON M6R 2Z3 1km -
Perth Square Park
350 Perth Ave (at Dupont St.), Toronto ON 2.15km -
Campbell Avenue Park
Campbell Ave, Toronto ON 2.38km
-
TD Bank Financial Group
2972 Bloor St W (at Jackson Ave.), Etobicoke ON M8X 1B9 2.81km -
CIBC
2990 Bloor St W (at Willingdon Blvd.), Toronto ON M8X 1B9 2.87km -
Banque Nationale du Canada
1295 St Clair Ave W, Toronto ON M6E 1C2 3.16km
- 1 bath
- 2 bed
- 700 sqft
Lower-449 Lansdowne Avenue, Toronto, Ontario • M6H 3Y2 • Dufferin Grove
- 1 bath
- 2 bed
- 700 sqft
Lower-2 Westmount Avenue, Toronto, Ontario • M6H 3K1 • Corso Italia-Davenport
- 1 bath
- 2 bed
564 St Clarens Avenue, Toronto, Ontario • M6H 3W7 • Dovercourt-Wallace Emerson-Junction
- 1 bath
- 2 bed
Main-225 Wallace Avenue, Toronto, Ontario • M6H 1V5 • Dovercourt-Wallace Emerson-Junction
- 2 bath
- 2 bed
157 Saint Johns Road, Toronto, Ontario • M6P 1V2 • Runnymede-Bloor West Village














