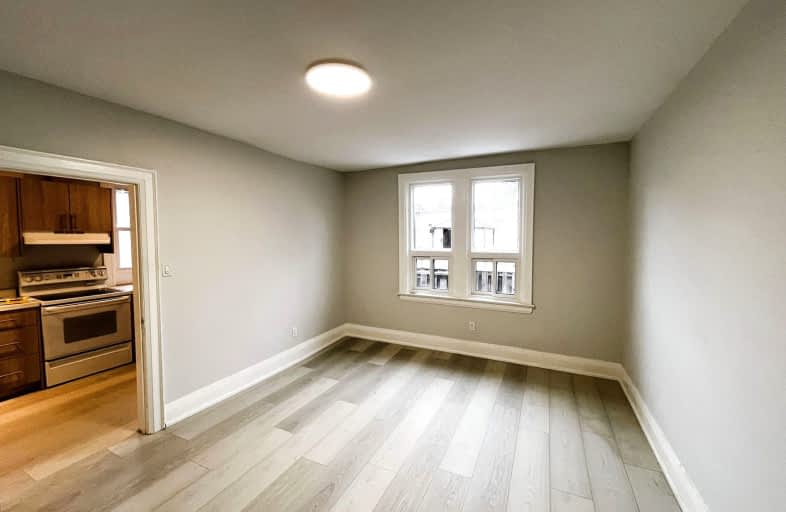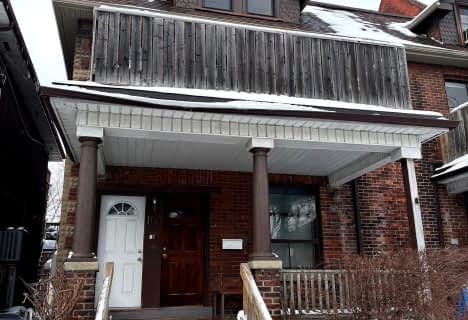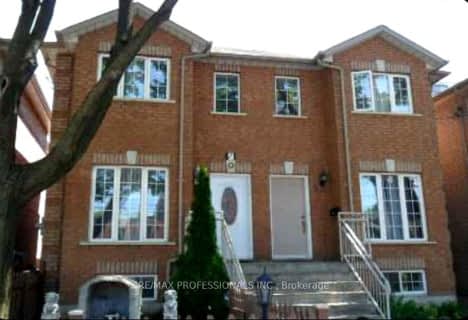Very Walkable
- Most errands can be accomplished on foot.
Excellent Transit
- Most errands can be accomplished by public transportation.
Very Bikeable
- Most errands can be accomplished on bike.

King George Junior Public School
Elementary: PublicSt James Catholic School
Elementary: CatholicJames Culnan Catholic School
Elementary: CatholicSt Pius X Catholic School
Elementary: CatholicHumbercrest Public School
Elementary: PublicRunnymede Junior and Senior Public School
Elementary: PublicFrank Oke Secondary School
Secondary: PublicThe Student School
Secondary: PublicUrsula Franklin Academy
Secondary: PublicRunnymede Collegiate Institute
Secondary: PublicWestern Technical & Commercial School
Secondary: PublicHumberside Collegiate Institute
Secondary: Public-
Rennie Park Rink
1 Rennie Terr (in Rennie Park), Toronto ON M8Y 1A2 1.9km -
Park Lawn Park
Pk Lawn Rd, Etobicoke ON M8Y 4B6 2.21km -
High Park
1873 Bloor St W (at Parkside Dr), Toronto ON M6R 2Z3 1.93km
-
President's Choice Financial ATM
3671 Dundas St W, Etobicoke ON M6S 2T3 1.03km -
Meridian Credit Union ATM
2238 Bloor St W (Runnymede), Toronto ON M6S 1N6 1.15km -
TD Bank Financial Group
382 Roncesvalles Ave (at Marmaduke Ave.), Toronto ON M6R 2M9 3.07km
- 1 bath
- 2 bed
- 700 sqft
08-230 South Kingsway, Toronto, Ontario • M6S 3T9 • High Park-Swansea
- 1 bath
- 2 bed
Unit -1623 Keele Street, Toronto, Ontario • M6M 3V8 • Keelesdale-Eglinton West














