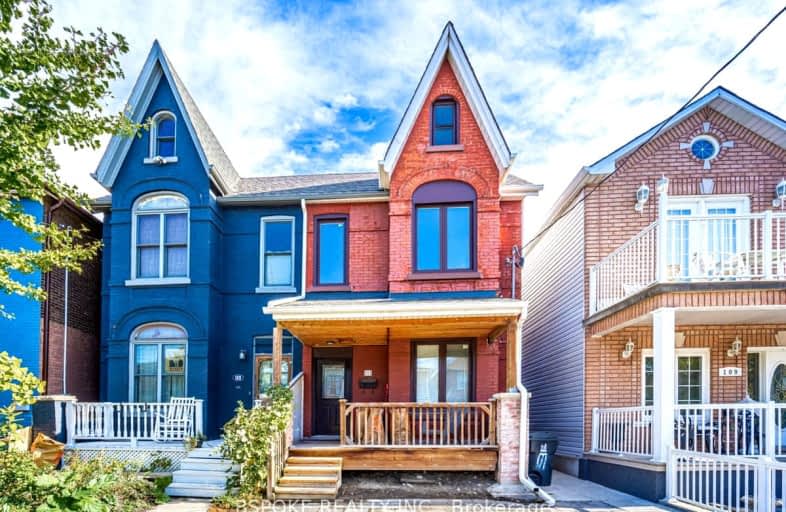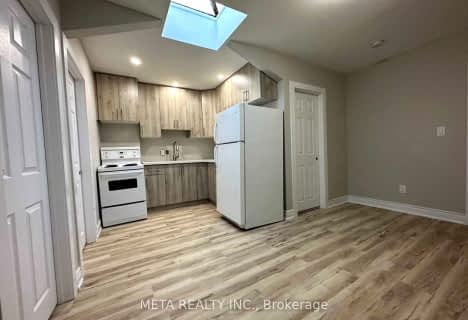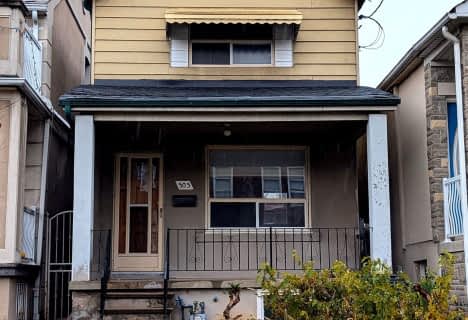Very Walkable
- Most errands can be accomplished on foot.
Excellent Transit
- Most errands can be accomplished by public transportation.
Very Bikeable
- Most errands can be accomplished on bike.

Lucy McCormick Senior School
Elementary: PublicGeneral Mercer Junior Public School
Elementary: PublicÉcole élémentaire Charles-Sauriol
Elementary: PublicCarleton Village Junior and Senior Public School
Elementary: PublicIndian Road Crescent Junior Public School
Elementary: PublicBlessed Pope Paul VI Catholic School
Elementary: CatholicThe Student School
Secondary: PublicUrsula Franklin Academy
Secondary: PublicGeorge Harvey Collegiate Institute
Secondary: PublicBlessed Archbishop Romero Catholic Secondary School
Secondary: CatholicWestern Technical & Commercial School
Secondary: PublicHumberside Collegiate Institute
Secondary: Public-
Dundas - Dupont Traffic Island
2640 Dundas St W (Dupont), Toronto ON 0.96km -
Earlscourt Park Off-Leash Area
1200 Lansdowne Ave, Toronto ON M6H 3Z8 1.27km -
Perth Square Park
350 Perth Ave (at Dupont St.), Toronto ON 1.29km
-
TD Bank Financial Group
382 Roncesvalles Ave (at Marmaduke Ave.), Toronto ON M6R 2M9 2.52km -
CIBC
1174 Weston Rd (at Eglinton Ave. W.), Toronto ON M6M 4P4 2.76km -
CIBC
364 Oakwood Ave (at Rogers Rd.), Toronto ON M6E 2W2 2.78km
- 1 bath
- 2 bed
- 700 sqft
Lower-16 Little Boulevard, Toronto, Ontario • M6E 4N2 • Briar Hill-Belgravia
- 1 bath
- 2 bed
Main-225 Wallace Avenue, Toronto, Ontario • M6H 1V5 • Dovercourt-Wallace Emerson-Junction
- 2 bath
- 2 bed
2nd F-70 Brock Avenue, Toronto, Ontario • M6K 2L4 • Dovercourt-Wallace Emerson-Junction
- 1 bath
- 2 bed
Unit -1151 Dufferin Street, Toronto, Ontario • M6H 4B7 • Dovercourt-Wallace Emerson-Junction
- 1 bath
- 2 bed
- 700 sqft
Lower-995 Dufferin Street, Toronto, Ontario • M6H 4B2 • Dufferin Grove














