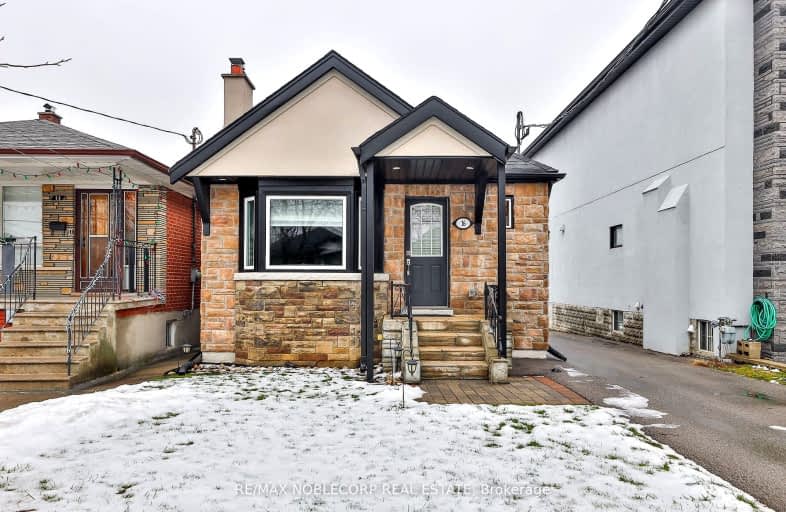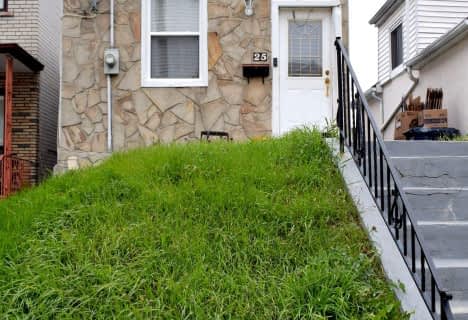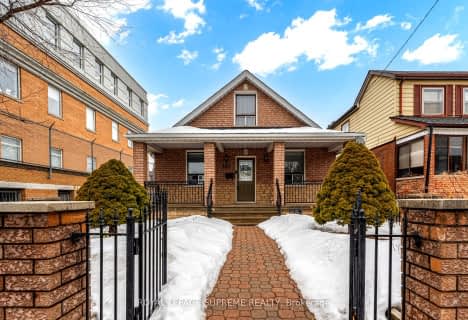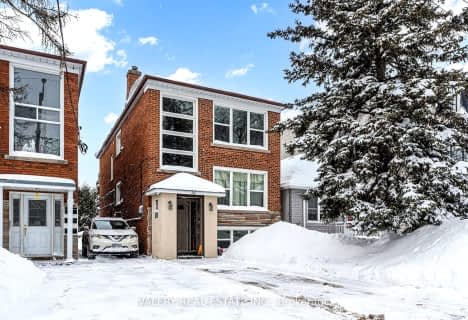Very Walkable
- Most errands can be accomplished on foot.
Excellent Transit
- Most errands can be accomplished by public transportation.
Very Bikeable
- Most errands can be accomplished on bike.

F H Miller Junior Public School
Elementary: PublicFairbank Memorial Community School
Elementary: PublicFairbank Public School
Elementary: PublicSt John Bosco Catholic School
Elementary: CatholicSilverthorn Community School
Elementary: PublicSt Nicholas of Bari Catholic School
Elementary: CatholicVaughan Road Academy
Secondary: PublicYorkdale Secondary School
Secondary: PublicGeorge Harvey Collegiate Institute
Secondary: PublicBlessed Archbishop Romero Catholic Secondary School
Secondary: CatholicYork Memorial Collegiate Institute
Secondary: PublicDante Alighieri Academy
Secondary: Catholic-
Laughlin park
Toronto ON 1.85km -
Dell Park
40 Dell Park Ave, North York ON M6B 2T6 3.29km -
Perth Square Park
350 Perth Ave (at Dupont St.), Toronto ON 3.41km
-
RBC Royal Bank
2765 Dufferin St, North York ON M6B 3R6 1.2km -
CIBC
1400 Lawrence Ave W (at Keele St.), Toronto ON M6L 1A7 2.22km -
CIBC
1164 Saint Clair Ave W (at Dufferin St.), Toronto ON M6E 1B3 2.24km
- 1 bath
- 2 bed
- 700 sqft
#BSMT-55 Hartley Avenue, Toronto, Ontario • M6E 4E9 • Briar Hill-Belgravia
- — bath
- — bed
- — sqft
Bsmt-32 Little Boulevard West, Toronto, Ontario • M6E 4N2 • Briar Hill-Belgravia
- 1 bath
- 2 bed
- 700 sqft
#2-2509 Dufferin Street, Toronto, Ontario • M6B 3R3 • Briar Hill-Belgravia
- 1 bath
- 2 bed
- 700 sqft
01-3562 Eglinton Avenue West, Toronto, Ontario • M6M 1V8 • Mount Dennis
- 1 bath
- 2 bed
- 700 sqft
Lower-250 Nairn Avenue, Toronto, Ontario • M6E 4H4 • Caledonia-Fairbank














