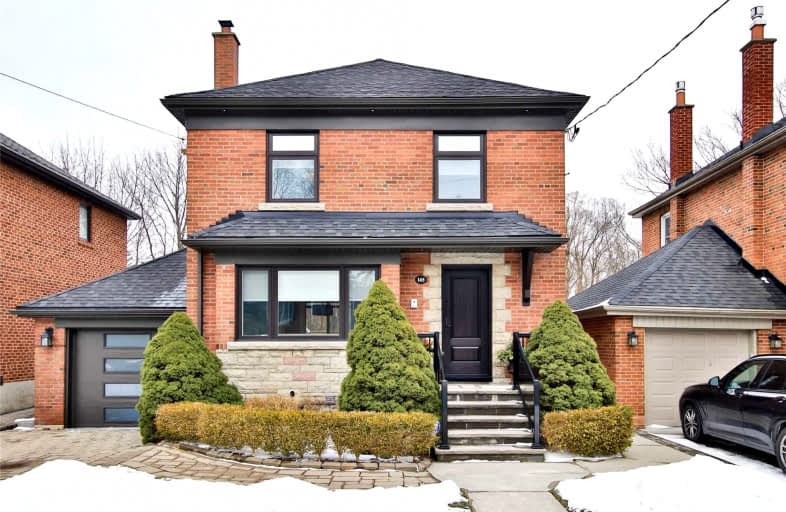
Parkside Elementary School
Elementary: Public
0.59 km
Presteign Heights Elementary School
Elementary: Public
0.49 km
Selwyn Elementary School
Elementary: Public
0.74 km
D A Morrison Middle School
Elementary: Public
0.89 km
Canadian Martyrs Catholic School
Elementary: Catholic
0.86 km
Gordon A Brown Middle School
Elementary: Public
0.70 km
East York Alternative Secondary School
Secondary: Public
1.44 km
Monarch Park Collegiate Institute
Secondary: Public
2.86 km
East York Collegiate Institute
Secondary: Public
1.58 km
Malvern Collegiate Institute
Secondary: Public
2.74 km
SATEC @ W A Porter Collegiate Institute
Secondary: Public
2.45 km
Marc Garneau Collegiate Institute
Secondary: Public
1.97 km














