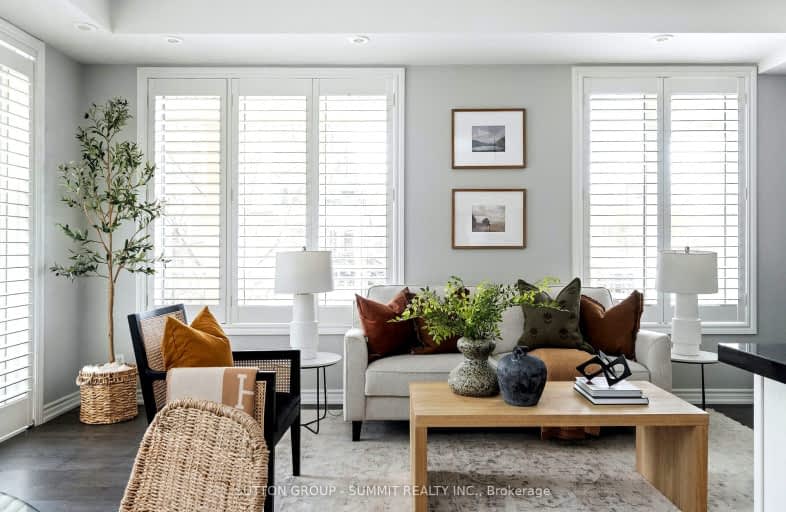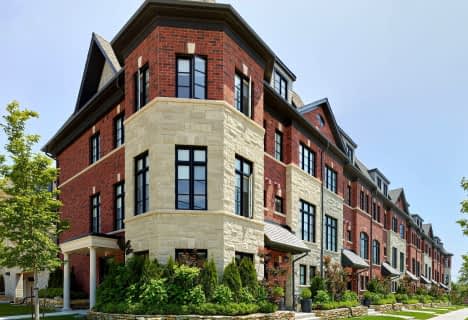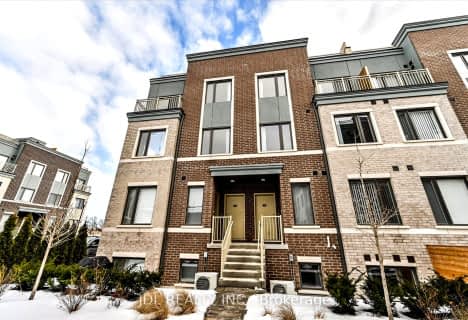Car-Dependent
- Most errands require a car.
Good Transit
- Some errands can be accomplished by public transportation.
Very Bikeable
- Most errands can be accomplished on bike.

École intermédiaire École élémentaire Micheline-Saint-Cyr
Elementary: PublicSt Josaphat Catholic School
Elementary: CatholicTwentieth Street Junior School
Elementary: PublicChrist the King Catholic School
Elementary: CatholicSir Adam Beck Junior School
Elementary: PublicJames S Bell Junior Middle School
Elementary: PublicPeel Alternative South
Secondary: PublicEtobicoke Year Round Alternative Centre
Secondary: PublicPeel Alternative South ISR
Secondary: PublicLakeshore Collegiate Institute
Secondary: PublicGordon Graydon Memorial Secondary School
Secondary: PublicFather John Redmond Catholic Secondary School
Secondary: Catholic-
Sloppy Joe's Bar & Grill
3527 Lake Shore Blvd W, Etobicoke, ON M8W 1N5 0.3km -
T. J. O'Shea's Irish Snug
3481 Lake Shore Boulevard W, Toronto, ON M8W 1N5 0.38km -
Southside Johnny's
3653 Lake Shore Boulevard W, Etobicoke, ON M8W 1P6 0.4km
-
Starbucks
3559 Lake Shore Boulevard W, Unit 5, Toronto, ON M8W 1N6 0.29km -
The Happy Bakers
3469 Lake Shore Boulevard W, Toronto, ON M8W 1N2 0.43km -
Lale Bakery & Caffe
3665 Lakeshore Boulevard W, Toronto, ON M8W 1P7 0.42km
-
Lakeshore Rexall Drug Store
3605 Lake Shore Boulevard W, Etobicoke, ON M8W 1P5 0.32km -
Shoppers Drug Mart
3730 Lake Shore Blvd W, Unit 102, Etobicoke, ON M8W 1N6 0.48km -
Rexall Drug Stores
440 Browns Line, Etobicoke, ON M8W 3T9 1.07km
-
Subway
3560 Lake Shore Blvd W, Unit 5, Toronto, ON M8W 1N6 0.16km -
Pita Pit
3560 Lake Shore Blvd W, Unit 4, Toronto, ON M8W 1N6 0.26km -
Hero Certified Burgers
3560 Lake Shore Boulevard W, Toronto, ON M8W 1N6 0.26km
-
Sherway Gardens
25 The West Mall, Etobicoke, ON M9C 1B8 2.55km -
Kipling-Queensway Mall
1255 The Queensway, Etobicoke, ON M8Z 1S1 2.81km -
Dixie Outlet Mall
1250 South Service Road, Mississauga, ON L5E 1V4 2.8km
-
Jeff, Rose & Herb's No Frills
3730 Lakeshore Boulevard West, Toronto, ON M8W 1N6 0.51km -
Shoppers Drug Mart
3730 Lake Shore Blvd W, Unit 102, Etobicoke, ON M8W 1N6 0.48km -
Farm Boy
841 Brown's Line, Toronto, ON M8W 3W2 1.81km
-
LCBO
3730 Lake Shore Boulevard W, Toronto, ON M8W 1N6 0.58km -
LCBO
2762 Lake Shore Blvd W, Etobicoke, ON M8V 1H1 2.9km -
LCBO
1090 The Queensway, Etobicoke, ON M8Z 1P7 3.23km
-
Norseman Truck And Trailer Services
65 Fima Crescent, Etobicoke, ON M8W 3R1 0.78km -
Shell Canada Products
435 Browns Line, Etobicoke, ON M8W 3V1 1.02km -
Pioneer Petroleums
325 Av Horner, Etobicoke, ON M8W 1Z5 1.09km
-
Cineplex Cinemas Queensway and VIP
1025 The Queensway, Etobicoke, ON M8Z 6C7 3.09km -
Kingsway Theatre
3030 Bloor Street W, Toronto, ON M8X 1C4 5.9km -
Cinéstarz
377 Burnhamthorpe Road E, Mississauga, ON L4Z 1C7 7.45km
-
Long Branch Library
3500 Lake Shore Boulevard W, Toronto, ON M8W 1N6 0.31km -
Alderwood Library
2 Orianna Drive, Toronto, ON M8W 4Y1 1.1km -
Toronto Public Library
110 Eleventh Street, Etobicoke, ON M8V 3G6 2.04km
-
Queensway Care Centre
150 Sherway Drive, Etobicoke, ON M9C 1A4 2.67km -
Trillium Health Centre - Toronto West Site
150 Sherway Drive, Toronto, ON M9C 1A4 2.65km -
Pinewood Medical Centre
1471 Hurontario Street, Mississauga, ON L5G 3H5 5.97km
-
Len Ford Park
295 Lake Prom, Toronto ON 0.87km -
Marie Curtis Park
40 2nd St, Etobicoke ON M8V 2X3 1.15km -
Cliff Lumsdon Park
1 6th St, Toronto ON 2.64km
-
TD Bank Financial Group
689 Evans Ave, Etobicoke ON M9C 1A2 2.21km -
RBC Royal Bank
1233 the Queensway (at Kipling), Etobicoke ON M8Z 1S1 2.81km -
RBC Royal Bank
1530 Dundas St E, Mississauga ON L4X 1L4 4.04km
For Sale
More about this building
View 145 Long Branch Avenue, Toronto- 3 bath
- 3 bed
- 1400 sqft
20-66 Long Branch Avenue, Toronto, Ontario • M8W 1K3 • Long Branch
- 3 bath
- 3 bed
- 1200 sqft
22-15 William Jackson Way, Toronto, Ontario • M8V 0J8 • New Toronto
- 3 bath
- 3 bed
- 1200 sqft
91-20 William Jackson Way, Toronto, Ontario • M8V 0J7 • New Toronto
- 3 bath
- 3 bed
- 1600 sqft
10-80 Eastwood Park Gardens, Toronto, Ontario • M8W 0B2 • Long Branch
- 3 bath
- 3 bed
- 1200 sqft
05-135 Long Branch Avenue, Toronto, Ontario • M8W 0A9 • Long Branch











