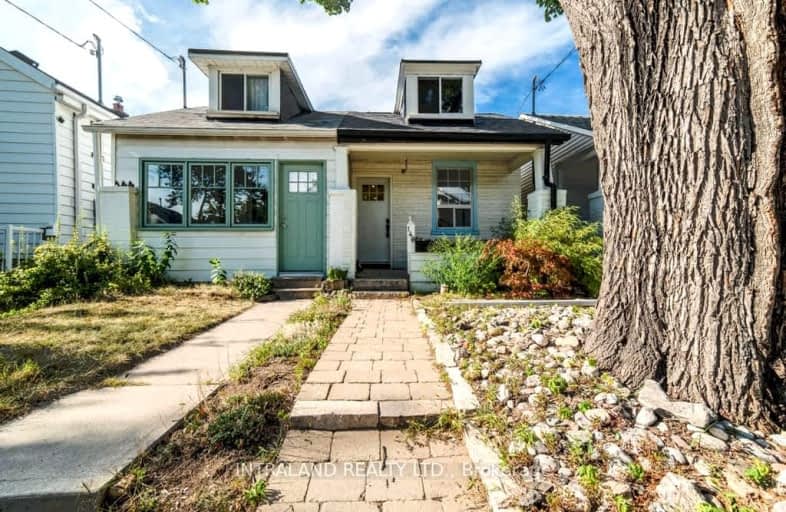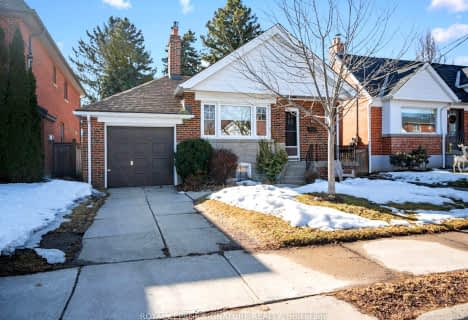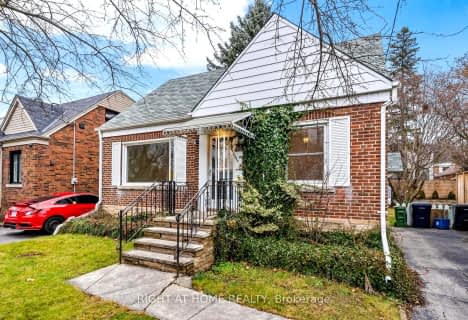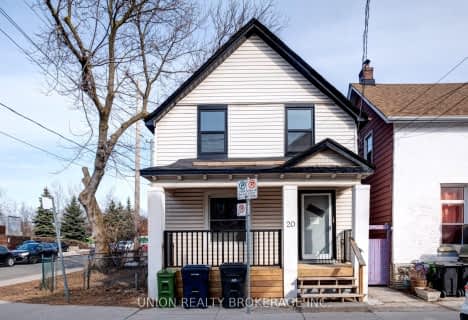Very Walkable
- Most errands can be accomplished on foot.
Excellent Transit
- Most errands can be accomplished by public transportation.
Bikeable
- Some errands can be accomplished on bike.

ÉÉC Georges-Étienne-Cartier
Elementary: CatholicRoden Public School
Elementary: PublicEarl Beatty Junior and Senior Public School
Elementary: PublicEarl Haig Public School
Elementary: PublicSt Brigid Catholic School
Elementary: CatholicBowmore Road Junior and Senior Public School
Elementary: PublicEast York Alternative Secondary School
Secondary: PublicSchool of Life Experience
Secondary: PublicGreenwood Secondary School
Secondary: PublicSt Patrick Catholic Secondary School
Secondary: CatholicMonarch Park Collegiate Institute
Secondary: PublicDanforth Collegiate Institute and Technical School
Secondary: Public-
Bodega Henriette
1801 Gerrard Street E, Toronto, ON M4L 2B4 0.45km -
TKO's The Sports Pub
1600 Danforth Ave, Toronto, ON M4C 1H6 0.47km -
Tipsy Moose
1864 Danforth Avenue, Toronto, ON M4C 1J4 0.49km
-
McDonald's
1735 Danforth Avenue, Toronto, ON M4C 1H9 0.39km -
Our Spot
1779b Danforth Ave, Toronto, ON M4C 1J2 0.39km -
The Bakery Window
1686b Danforth Avenue, Toronto, ON M4C 1H8 0.43km
-
Legacy Indoor Cycling
1506 Danforth Avenue, Toronto, ON M4J 1N4 0.57km -
Tidal Crossfit
1510 Danforth Avenue, Toronto, ON M4S 1C4 0.57km -
GoodLife Fitness
280 Coxwell Ave, Toronto, ON M4L 3B6 0.82km
-
Shoppers Drug Mart
1630 Danforth Ave, Toronto, ON M4C 1H6 0.45km -
Drugstore Pharmacy In Valumart
985 Woodbine Avenue, Toronto, ON M4C 4B8 0.83km -
Pharmasave
C114-825 Coxwell Avenue, Toronto, ON M4C 3E7 1.15km
-
McDonald's
1735 Danforth Avenue, Toronto, ON M4C 1H9 0.39km -
Our Spot
1779b Danforth Ave, Toronto, ON M4C 1J2 0.39km -
Lucy Ethiopian Restaurant
1690 Danforth Avenue, Toronto, ON M4C 0.41km
-
Beach Mall
1971 Queen Street E, Toronto, ON M4L 1H9 1.89km -
Gerrard Square
1000 Gerrard Street E, Toronto, ON M4M 3G6 2.05km -
Gerrard Square
1000 Gerrard Street E, Toronto, ON M4M 3G6 2.05km
-
Plank Road Market
1716 Danforth Avenue, Toronto, ON M4C 1H8 0.43km -
Bare Market
1480 Danforth Avenue, Toronto, ON M4J 1N4 0.61km -
Yes Food Fair
1940 Gerrard Street E, Toronto, ON M4L 2C1 0.63km
-
LCBO - Danforth and Greenwood
1145 Danforth Ave, Danforth and Greenwood, Toronto, ON M4J 1M5 1.15km -
LCBO - Queen and Coxwell
1654 Queen Street E, Queen and Coxwell, Toronto, ON M4L 1G3 1.55km -
Beer & Liquor Delivery Service Toronto
Toronto, ON 1.64km
-
Splash and Shine Car Wash
1901 Danforth Avenue, Toronto, ON M4C 1J5 0.49km -
Esso
1195 Danforth Avenue, Toronto, ON M4J 1M7 1.04km -
Petro-Canada
2265 Danforth Ave, Toronto, ON M4C 1K5 1.1km
-
Alliance Cinemas The Beach
1651 Queen Street E, Toronto, ON M4L 1G5 1.59km -
Funspree
Toronto, ON M4M 3A7 1.78km -
Fox Theatre
2236 Queen St E, Toronto, ON M4E 1G2 2.69km
-
Danforth/Coxwell Library
1675 Danforth Avenue, Toronto, ON M4C 5P2 0.38km -
Gerrard/Ashdale Library
1432 Gerrard Street East, Toronto, ON M4L 1Z6 0.94km -
S. Walter Stewart Library
170 Memorial Park Ave, Toronto, ON M4J 2K5 1.54km
-
Michael Garron Hospital
825 Coxwell Avenue, East York, ON M4C 3E7 1.14km -
Bridgepoint Health
1 Bridgepoint Drive, Toronto, ON M4M 2B5 3.33km -
Providence Healthcare
3276 Saint Clair Avenue E, Toronto, ON M1L 1W1 4.42km
-
Monarch Park
115 Felstead Ave (Monarch Park), Toronto ON 0.57km -
Greenwood Park
150 Greenwood Ave (at Dundas), Toronto ON M4L 2R1 1.49km -
Woodbine Park
Queen St (at Kingston Rd), Toronto ON M4L 1G7 2.04km
-
TD Bank Financial Group
16B Leslie St (at Lake Shore Blvd), Toronto ON M4M 3C1 2.63km -
RBC Royal Bank
65 Overlea Blvd, Toronto ON M4H 1P1 3.53km -
CIBC
450 Danforth Rd (at Birchmount Rd.), Toronto ON M1K 1C6 5.08km
- 4 bath
- 4 bed
- 1500 sqft
29 Glencrest Boulevard, Toronto, Ontario • M4B 1L2 • O'Connor-Parkview














