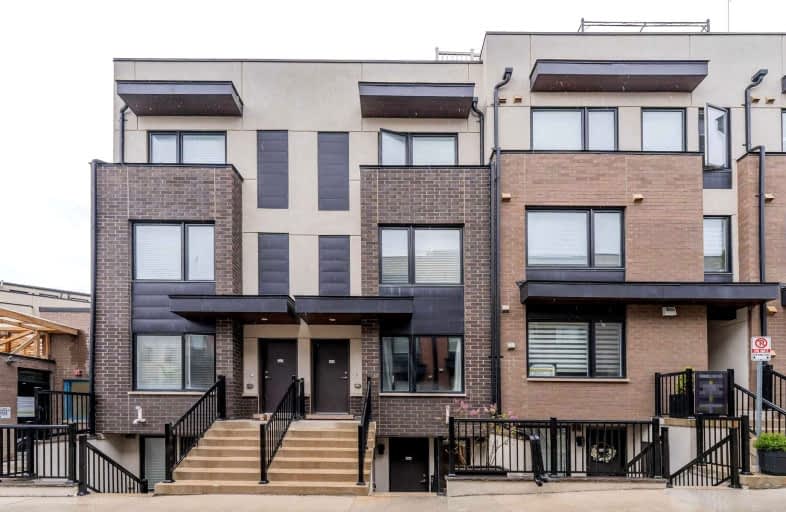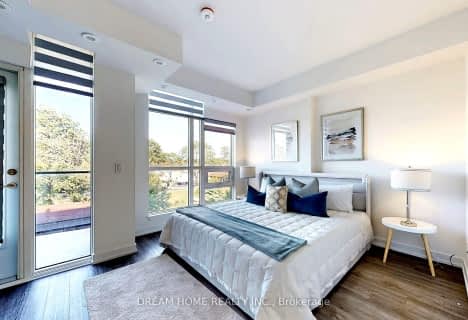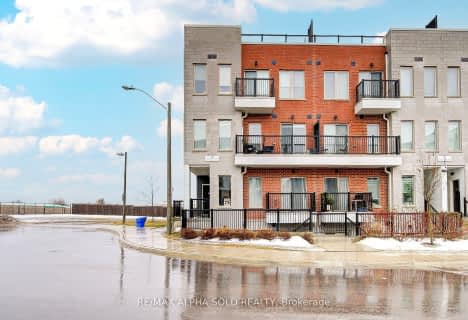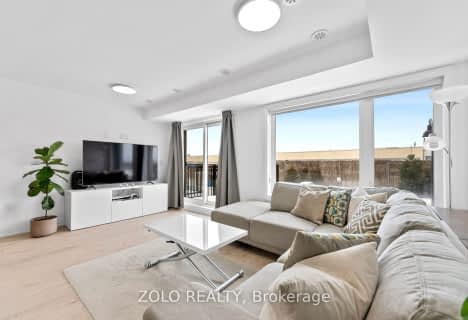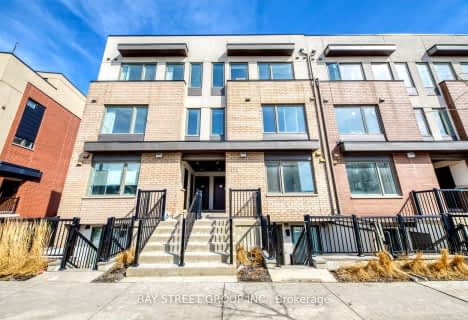Car-Dependent
- Almost all errands require a car.
Good Transit
- Some errands can be accomplished by public transportation.
Somewhat Bikeable
- Most errands require a car.

Ancaster Public School
Elementary: PublicAfricentric Alternative School
Elementary: PublicBlaydon Public School
Elementary: PublicSheppard Public School
Elementary: PublicDownsview Public School
Elementary: PublicSt Norbert Catholic School
Elementary: CatholicYorkdale Secondary School
Secondary: PublicDownsview Secondary School
Secondary: PublicMadonna Catholic Secondary School
Secondary: CatholicJames Cardinal McGuigan Catholic High School
Secondary: CatholicDante Alighieri Academy
Secondary: CatholicWilliam Lyon Mackenzie Collegiate Institute
Secondary: Public-
Peter G's Bar and Grill
1060 Wilson Avenue, North York, ON M3K 1G6 0.96km -
El Charrua Sport Bar
859 Wilson Avenue, Toronto, ON M3K 1E4 1.07km -
The Penalty Box
Scotiabank Pond, 57 Carl Hall Road, Toronto, ON M3K 1.22km
-
Cocoon Coffee
855 Wilson Avenue, Toronto, ON M3K 1E2 1.08km -
Pattycom
2737 Keele Street, Unit 31, Toronto, ON M3M 2E9 1.21km -
Perfect Cafe
2737 Keele Street, Toronto, ON M3M 2E9 1.26km
-
Shoppers Drug Mart
1017 Wilson Ave, North York, ON M3K 1Z1 0.99km -
Lefko Drugs
855 Wilson Avenue, North York, ON M3K 1E6 1.08km -
Wellcare Pharmacy
3358 Keele Street, Toronto, ON M3M 2Y9 1.28km
-
Ice Cream Patio
5451 Highway 7, Ontario, Woodbridge L4L 0B2 0.52km -
Mang Mar's Chicharon
2885 Keele Street, Toronto, ON M3M 2G9 0.69km -
Downsview Restaurant
2865 Keele Street, North York, ON M3M 2G7 0.71km
-
Yorkdale Shopping Centre
3401 Dufferin Street, Toronto, ON M6A 2T9 2.23km -
Lawrence Square
700 Lawrence Ave W, North York, ON M6A 3B4 3.3km -
Lawrence Allen Centre
700 Lawrence Ave W, Toronto, ON M6A 3B4 3.29km
-
Fresh City Farms
70 Canuck Avenue, Toronto, ON M3K 2C5 1km -
Metro
1090 Wilson Avenue, North York, ON M3K 1G6 1.04km -
Btrust Supermarket
1105 Wilson Ave, Toronto, ON M3M 1G7 1.27km
-
LCBO
1405 Lawrence Ave W, North York, ON M6L 1A4 3.1km -
LCBO
1838 Avenue Road, Toronto, ON M5M 3Z5 4.59km -
Black Creek Historic Brewery
1000 Murray Ross Parkway, Toronto, ON M3J 2P3 5.43km
-
Shell
909 Wilson Avenue, Toronto, ON M3K 1E6 0.97km -
Klassic Car Wash
1031 Wilson Avenue, Toronto, ON M3K 1G7 1.05km -
Petro-Canada
3639 Dufferin Street, North York, ON M3K 1N5 1.51km
-
Cineplex Cinemas Yorkdale
Yorkdale Shopping Centre, 3401 Dufferin Street, Toronto, ON M6A 2T9 2.3km -
Cineplex Cinemas Empress Walk
5095 Yonge Street, 3rd Floor, Toronto, ON M2N 6Z4 6.22km -
Cineplex Cinemas
2300 Yonge Street, Toronto, ON M4P 1E4 6.99km
-
Downsview Public Library
2793 Keele St, Toronto, ON M3M 2G3 0.99km -
Jane and Sheppard Library
1906 Sheppard Avenue W, Toronto, ON M3L 2.76km -
Toronto Public Library
1700 Wilson Avenue, Toronto, ON M3L 1B2 3.3km
-
Humber River Hospital
1235 Wilson Avenue, Toronto, ON M3M 0B2 1.77km -
Baycrest
3560 Bathurst Street, North York, ON M6A 2E1 3.43km -
Humber River Regional Hospital
2175 Keele Street, York, ON M6M 3Z4 4.35km
-
Earl Bales Park
4300 Bathurst St (Sheppard St), Toronto ON M3H 6A4 3.66km -
Earl Bales Park
4169 Bathurst St, Toronto ON M3H 3P7 3.95km -
Cortleigh Park
5.13km
-
CIBC
1098 Wilson Ave (at Keele St.), Toronto ON M3M 1G7 1.21km -
CIBC
3324 Keele St (at Sheppard Ave. W.), Toronto ON M3M 2H7 1.23km -
RBC Royal Bank
3336 Keele St (at Sheppard Ave W), Toronto ON M3J 1L5 1.34km
For Rent
More about this building
View 146 William Duncan Road, Toronto- 1 bath
- 2 bed
- 800 sqft
05-175 William Duncan Road, Toronto, Ontario • M3K 0B8 • Downsview-Roding-CFB
- 2 bath
- 4 bed
- 1000 sqft
2035-85 George Appleton Way, Toronto, Ontario • M3M 0A2 • Downsview-Roding-CFB
- 2 bath
- 2 bed
- 1000 sqft
07-181 William Duncan Road, Toronto, Ontario • M3K 0B7 • Downsview-Roding-CFB
- 2 bath
- 2 bed
- 800 sqft
146-760 Lawrence Avenue West, Toronto, Ontario • M6A 3E7 • Yorkdale-Glen Park
- 3 bath
- 2 bed
- 1000 sqft
42-851 Sheppard Avenue West, Toronto, Ontario • M3H 2T4 • Bathurst Manor
- 3 bath
- 3 bed
- 1400 sqft
26-39 John Perkins Bull Drive, Toronto, Ontario • M3K 0C3 • Downsview-Roding-CFB
- 3 bath
- 2 bed
- 1200 sqft
10-106 Varna Drive, Toronto, Ontario • M6A 0C8 • Yorkdale-Glen Park
- 2 bath
- 2 bed
- 1000 sqft
04-171 William Duncan Road, Toronto, Ontario • M9N 2G9 • Downsview-Roding-CFB
- 2 bath
- 2 bed
- 700 sqft
201-155 Downsview Park Boulevard, Toronto, Ontario • M3K 0E3 • Downsview-Roding-CFB
- 3 bath
- 2 bed
- 1000 sqft
15-760 Lawrence Avenue West, Toronto, Ontario • M6A 3E7 • Yorkdale-Glen Park
- 3 bath
- 2 bed
- 1000 sqft
211-155 Downsview Park Boulevard, Toronto, Ontario • M3K 0E3 • Downsview-Roding-CFB
- 1 bath
- 2 bed
- 700 sqft
06-175 William Duncan Road, Toronto, Ontario • M3K 0B5 • Downsview-Roding-CFB
