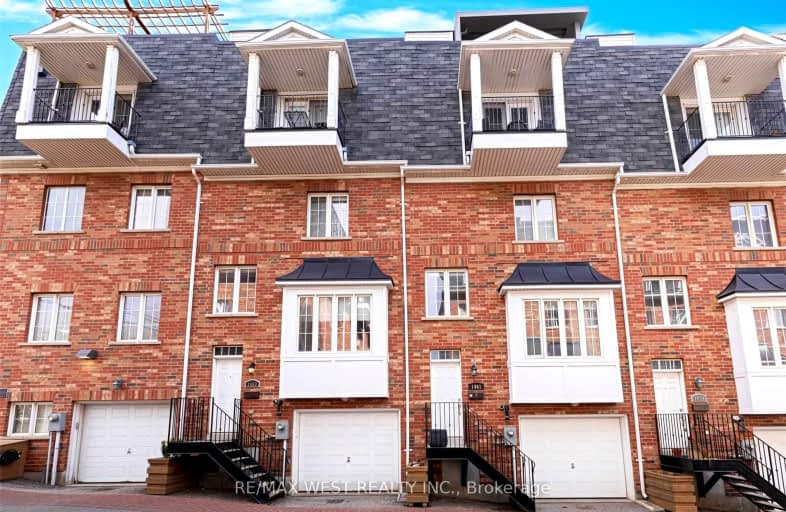Walker's Paradise
- Daily errands do not require a car.
92
/100
Excellent Transit
- Most errands can be accomplished by public transportation.
73
/100
Biker's Paradise
- Daily errands do not require a car.
99
/100

Equinox Holistic Alternative School
Elementary: Public
0.89 km
Bruce Public School
Elementary: Public
1.03 km
St Joseph Catholic School
Elementary: Catholic
0.79 km
Leslieville Junior Public School
Elementary: Public
0.89 km
Roden Public School
Elementary: Public
1.00 km
Duke of Connaught Junior and Senior Public School
Elementary: Public
0.11 km
School of Life Experience
Secondary: Public
1.89 km
Subway Academy I
Secondary: Public
1.97 km
Greenwood Secondary School
Secondary: Public
1.89 km
St Patrick Catholic Secondary School
Secondary: Catholic
1.59 km
Monarch Park Collegiate Institute
Secondary: Public
1.57 km
Riverdale Collegiate Institute
Secondary: Public
1.19 km
-
Woodbine Park
Queen St (at Kingston Rd), Toronto ON M4L 1G7 0.78km -
Greenwood Park
150 Greenwood Ave (at Dundas), Toronto ON M4L 2R1 0.79km -
Woodbine Beach Park
1675 Lake Shore Blvd E (at Woodbine Ave), Toronto ON M4L 3W6 1.18km
-
Scotiabank
2575 Danforth Ave (Main St), Toronto ON M4C 1L5 3.02km -
TD Bank Financial Group
991 Pape Ave (at Floyd Ave.), Toronto ON M4K 3V6 3.24km -
BMO Bank of Montreal
2810 Danforth Ave, Toronto ON M4C 1M1 3.44km




