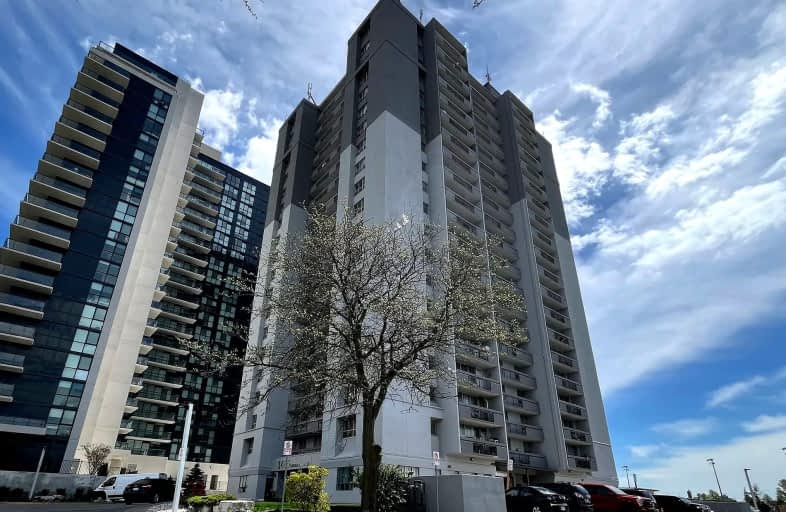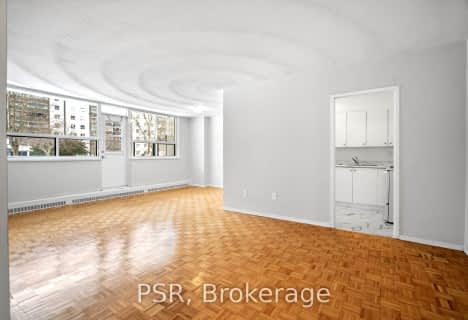Very Walkable
- Most errands can be accomplished on foot.
Good Transit
- Some errands can be accomplished by public transportation.
Bikeable
- Some errands can be accomplished on bike.

Victoria Village Public School
Elementary: PublicSloane Public School
Elementary: PublicWexford Public School
Elementary: PublicPrecious Blood Catholic School
Elementary: CatholicÉcole élémentaire Jeanne-Lajoie
Elementary: PublicBroadlands Public School
Elementary: PublicCaring and Safe Schools LC2
Secondary: PublicParkview Alternative School
Secondary: PublicDon Mills Collegiate Institute
Secondary: PublicWexford Collegiate School for the Arts
Secondary: PublicSenator O'Connor College School
Secondary: CatholicVictoria Park Collegiate Institute
Secondary: Public-
Wigmore Park
Elvaston Dr, Toronto ON 1.12km -
Wayne Parkette
Toronto ON M1R 1Y5 1.51km -
Wexford Park
35 Elm Bank Rd, Toronto ON 1.52km
-
TD Bank
2135 Victoria Park Ave (at Ellesmere Avenue), Scarborough ON M1R 0G1 1.82km -
TD Bank Financial Group
15 Eglinton Sq (btw Victoria Park Ave. & Pharmacy Ave.), Scarborough ON M1L 2K1 2.17km -
TD Bank Financial Group
2020 Eglinton Ave E, Scarborough ON M1L 2M6 2.73km
For Sale
- 2 bath
- 3 bed
- 1000 sqft
601-20 Edgecliffe Golfway, Toronto, Ontario • M3C 3A4 • Flemingdon Park
- 2 bath
- 2 bed
- 1000 sqft
903-1700 Eglinton Avenue East, Toronto, Ontario • M4A 1J7 • Victoria Village
- 2 bath
- 2 bed
- 1200 sqft
3301-5 Concorde Place, Toronto, Ontario • M3C 3M8 • Banbury-Don Mills
- 2 bath
- 2 bed
- 800 sqft
1309-10 Deerlick Court, Toronto, Ontario • M3A 0A7 • Parkwoods-Donalda
- 2 bath
- 2 bed
- 700 sqft
812-2150 Lawrence Avenue East, Toronto, Ontario • M1R 3A7 • Wexford-Maryvale
- 2 bath
- 2 bed
- 800 sqft
1117-1700 Eglinton Avenue East, Toronto, Ontario • M4A 2X4 • Victoria Village
- 2 bath
- 2 bed
- 900 sqft
1901-1328 Birchmount Road, Toronto, Ontario • M1R 0B6 • Wexford-Maryvale
- 1 bath
- 2 bed
- 900 sqft
1210-105 Rowena Drive, Toronto, Ontario • M3A 1R2 • Parkwoods-Donalda














