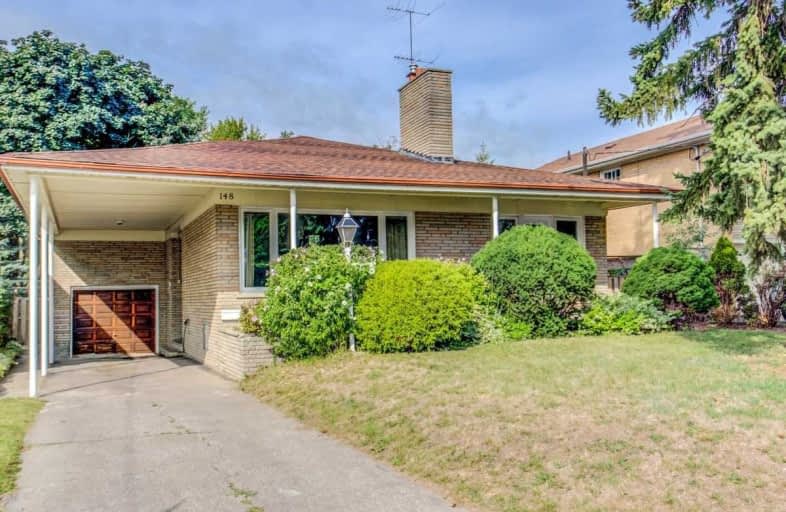Sold on Oct 27, 2020
Note: Property is not currently for sale or for rent.

-
Type: Detached
-
Style: Backsplit 4
-
Size: 2000 sqft
-
Lot Size: 52.17 x 121 Feet
-
Age: No Data
-
Taxes: $6,690 per year
-
Days on Site: 56 Days
-
Added: Sep 01, 2020 (1 month on market)
-
Updated:
-
Last Checked: 2 months ago
-
MLS®#: C4893015
-
Listed By: Royal lepage your community realty, brokerage
Oversized 9 Bedroom Backsplit On Sunny West Lot! Full Width Balcony From Bedrooms Offer Romantic Sunset Views! Bright Open Concept Living/Dining With 2 Sided Fireplace! Steps To Yonge/Subway++
Extras
Fridge, Stove, Stove Top, Washer, Dryer, Elf's, Blinds, Furnace (2016), A/C (2015)
Property Details
Facts for 148 Tamworth Road, Toronto
Status
Days on Market: 56
Last Status: Sold
Sold Date: Oct 27, 2020
Closed Date: Dec 01, 2020
Expiry Date: Nov 30, 2020
Sold Price: $1,480,000
Unavailable Date: Oct 27, 2020
Input Date: Sep 01, 2020
Property
Status: Sale
Property Type: Detached
Style: Backsplit 4
Size (sq ft): 2000
Area: Toronto
Community: Willowdale West
Availability Date: Tba
Inside
Bedrooms: 7
Bedrooms Plus: 2
Bathrooms: 4
Kitchens: 1
Rooms: 12
Den/Family Room: Yes
Air Conditioning: Central Air
Fireplace: Yes
Laundry Level: Lower
Central Vacuum: N
Washrooms: 4
Building
Basement: Finished
Basement 2: Sep Entrance
Heat Type: Forced Air
Heat Source: Gas
Exterior: Brick
Elevator: N
UFFI: No
Water Supply: Municipal
Special Designation: Unknown
Parking
Driveway: Private
Garage Spaces: 1
Garage Type: Attached
Covered Parking Spaces: 4
Total Parking Spaces: 5
Fees
Tax Year: 2020
Tax Legal Description: Lt 46 Pl 4976 North York;S/T Ny223334;Toronto***
Taxes: $6,690
Highlights
Feature: Hospital
Feature: Library
Feature: Park
Feature: Public Transit
Feature: Rec Centre
Land
Cross Street: Yonge/Finch
Municipality District: Toronto C07
Fronting On: West
Pool: None
Sewer: Sewers
Lot Depth: 121 Feet
Lot Frontage: 52.17 Feet
Zoning: Rd (F15;A550*5)
Additional Media
- Virtual Tour: https://youtu.be/IIjumq_uUSo
Rooms
Room details for 148 Tamworth Road, Toronto
| Type | Dimensions | Description |
|---|---|---|
| Living Main | 5.01 x 5.27 | Hardwood Floor |
| Dining Main | 3.94 x 3.85 | Hardwood Floor |
| Kitchen Main | 3.75 x 3.57 | Ceramic Floor |
| Master Upper | 3.53 x 4.08 | Hardwood Floor |
| 2nd Br Upper | 3.50 x 3.13 | Hardwood Floor |
| 3rd Br Upper | 4.01 x 3.25 | Hardwood Floor |
| 4th Br Upper | 4.05 x 3.14 | Hardwood Floor |
| Br Lower | 3.55 x 3.73 | Laminate |
| Br Lower | 3.35 x 3.33 | Laminate |
| Br Lower | 3.81 x 4.53 | Laminate |
| Br Bsmt | 4.19 x 3.27 | Laminate |
| Br Bsmt | 3.29 x 3.87 | Laminate |

| XXXXXXXX | XXX XX, XXXX |
XXXX XXX XXXX |
$X,XXX,XXX |
| XXX XX, XXXX |
XXXXXX XXX XXXX |
$X,XXX,XXX |
| XXXXXXXX XXXX | XXX XX, XXXX | $1,480,000 XXX XXXX |
| XXXXXXXX XXXXXX | XXX XX, XXXX | $1,598,000 XXX XXXX |

ÉIC Monseigneur-de-Charbonnel
Elementary: CatholicSt Cyril Catholic School
Elementary: CatholicSt Antoine Daniel Catholic School
Elementary: CatholicChurchill Public School
Elementary: PublicWillowdale Middle School
Elementary: PublicR J Lang Elementary and Middle School
Elementary: PublicAvondale Secondary Alternative School
Secondary: PublicDrewry Secondary School
Secondary: PublicÉSC Monseigneur-de-Charbonnel
Secondary: CatholicCardinal Carter Academy for the Arts
Secondary: CatholicNewtonbrook Secondary School
Secondary: PublicEarl Haig Secondary School
Secondary: Public
