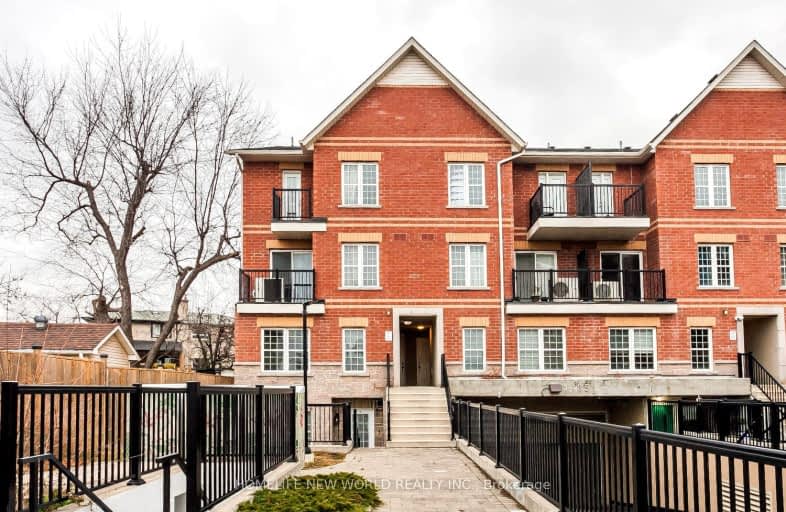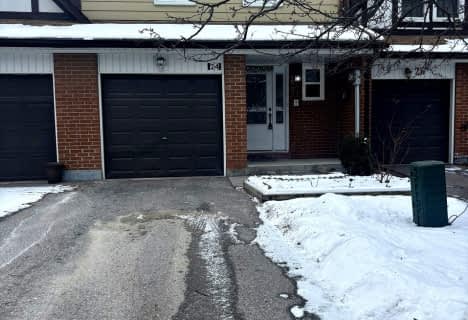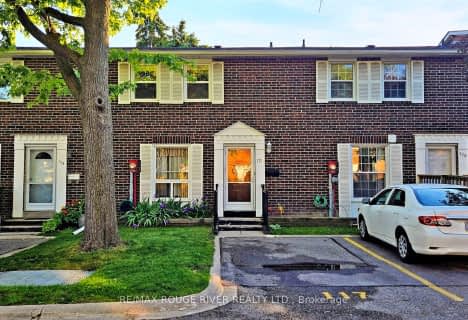Somewhat Walkable
- Some errands can be accomplished on foot.
Good Transit
- Some errands can be accomplished by public transportation.
Bikeable
- Some errands can be accomplished on bike.

Manhattan Park Junior Public School
Elementary: PublicDorset Park Public School
Elementary: PublicBuchanan Public School
Elementary: PublicSt Lawrence Catholic School
Elementary: CatholicGlamorgan Junior Public School
Elementary: PublicEllesmere-Statton Public School
Elementary: PublicCaring and Safe Schools LC2
Secondary: PublicParkview Alternative School
Secondary: PublicBendale Business & Technical Institute
Secondary: PublicWinston Churchill Collegiate Institute
Secondary: PublicWexford Collegiate School for the Arts
Secondary: PublicSenator O'Connor College School
Secondary: Catholic-
Max Cafe Bar & Grill
1515 Birchmount Rd, Scarborough, ON M1P 2G7 0.17km -
Mexitaco
1601 Birchmount Rd, Toronto, ON M1P 2H5 0.67km -
Just Love Caribbean
1344 Kennedy Road, Toronto, ON M1P 2L7 0.8km
-
Tim Hortons
1621 Birchmount Road, Scarborough, ON M1P 2J3 0.79km -
Nectar Coffee Roasters
54 Howden Rd, Scarborough, ON M1R 3E4 0.79km -
Fresh Choice Cafe
520 Ellesmere Road, Unit 110, Toronto, ON M1R 0B1 0.79km
-
Pharmasave Wexford Heights Pharmacy
2050 Lawrence Avenue E, Scarborough, ON M1R 2Z6 1.32km -
Shoppers Drug Mart
2251 Lawrence Avenue E, Toronto, ON M1P 2P5 1.38km -
Torrance Compounding Pharmacy
1100 Ellesmere Road, Unit 5, Scarborough, ON M1P 2X3 1.81km
-
Kroran Uyghur Cuisine
1515 Birchmount Road, Toronto, ON M1P 2G7 0.17km -
Jwings Pizza & Burger
1515 Birchmount Road, Unit 7, Scarborough, ON M1P 2G7 0.15km -
4 Seasons Indian Cuisine
1519 Birchmount Road, Scarborough, ON M1P 1R6 0.23km
-
Kennedy Commons
2021 Kennedy Road, Toronto, ON M1P 2M1 1.6km -
Parkway Mall
85 Ellesmere Road, Toronto, ON M1R 4B9 1.85km -
Agincourt Mall
3850 Sheppard Ave E, Scarborough, ON M1T 3L4 2.81km
-
Highland Farms Supermarkets
850 Ellesmere Road, Scarborough, ON M1P 2W5 1.03km -
Lone Tai Supermarket
2300 Lawrence Avenue E, Scarborough, ON M1P 2R2 1.21km -
Food Basics
2131 Lawrence Avenue E, Scarborough, ON M1R 5G4 1.24km
-
Magnotta Winery
1760 Midland Avenue, Scarborough, ON M1P 3C2 1.61km -
LCBO
21 William Kitchen Rd, Scarborough, ON M1P 5B7 1.84km -
LCBO
55 Ellesmere Road, Scarborough, ON M1R 4B7 2.05km
-
Costco Gasoline
1411 Warden Avenue, Toronto, ON M1R 2S3 0.76km -
Kennedy Gas Bar
1303 Kennedy Road, Scarborough, ON M1P 2L6 0.85km -
Snow City Cycle Marine
1255 Kennedy Road, Toronto, ON M1P 2L4 0.94km
-
Cineplex Cinemas Scarborough
300 Borough Drive, Scarborough Town Centre, Scarborough, ON M1P 4P5 3.32km -
Cineplex Odeon Eglinton Town Centre Cinemas
22 Lebovic Avenue, Toronto, ON M1L 4V9 3.87km -
Cineplex Cinemas Fairview Mall
1800 Sheppard Avenue E, Unit Y007, North York, ON M2J 5A7 5.03km
-
Toronto Public Library - McGregor Park
2219 Lawrence Avenue E, Toronto, ON M1P 2P5 1.22km -
Toronto Public Library
85 Ellesmere Road, Unit 16, Toronto, ON M1R 1.89km -
Brookbanks Public Library
210 Brookbanks Drive, Toronto, ON M3A 1Z5 3.01km
-
Scarborough General Hospital Medical Mall
3030 Av Lawrence E, Scarborough, ON M1P 2T7 3.21km -
Scarborough Health Network
3050 Lawrence Avenue E, Scarborough, ON M1P 2T7 3.41km -
Canadian Medicalert Foundation
2005 Sheppard Avenue E, North York, ON M2J 5B4 4.42km
-
Wishing Well Park
Scarborough ON 2.62km -
Maida Vale Park
2.61km -
Thomson Memorial Park
1005 Brimley Rd, Scarborough ON M1P 3E8 2.5km
-
Scotiabank
2154 Lawrence Ave E (Birchmount & Lawrence), Toronto ON M1R 3A8 1.09km -
TD Bank Financial Group
26 William Kitchen Rd (at Kennedy Rd), Scarborough ON M1P 5B7 1.81km -
TD Bank
2135 Victoria Park Ave (at Ellesmere Avenue), Scarborough ON M1R 0G1 2.1km
More about this building
View 1485 Birchmount Road, Toronto- 2 bath
- 3 bed
- 1000 sqft
117-70 Cass Avenue, Toronto, Ontario • M1T 3P9 • Tam O'Shanter-Sullivan
- 3 bath
- 3 bed
- 1200 sqft
14-310 Village Green Square, Toronto, Ontario • M1S 0L1 • Agincourt South-Malvern West







