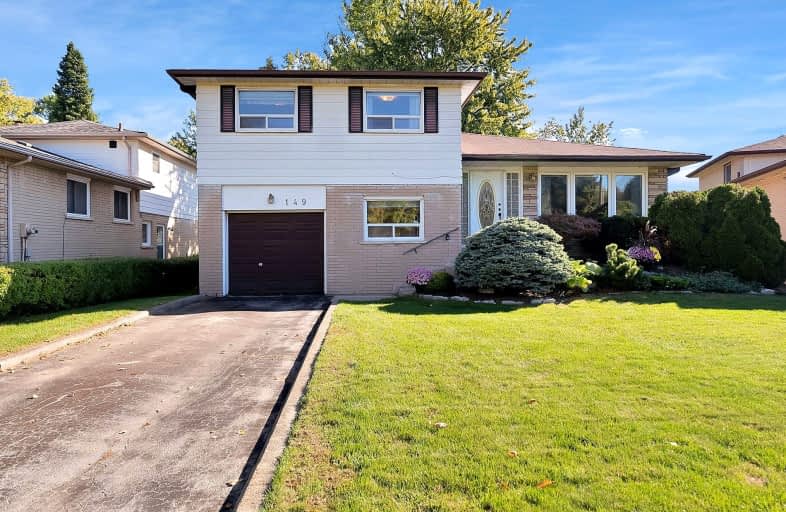Car-Dependent
- Most errands require a car.
33
/100
Good Transit
- Some errands can be accomplished by public transportation.
56
/100
Somewhat Bikeable
- Most errands require a car.
38
/100

Poplar Road Junior Public School
Elementary: Public
1.37 km
West Hill Public School
Elementary: Public
1.65 km
St Malachy Catholic School
Elementary: Catholic
1.29 km
St Martin De Porres Catholic School
Elementary: Catholic
1.23 km
William G Miller Junior Public School
Elementary: Public
1.08 km
Joseph Brant Senior Public School
Elementary: Public
0.68 km
Native Learning Centre East
Secondary: Public
2.54 km
Maplewood High School
Secondary: Public
1.73 km
West Hill Collegiate Institute
Secondary: Public
2.12 km
Sir Oliver Mowat Collegiate Institute
Secondary: Public
3.23 km
St John Paul II Catholic Secondary School
Secondary: Catholic
3.83 km
Sir Wilfrid Laurier Collegiate Institute
Secondary: Public
2.45 km
-
Guildwood Park
201 Guildwood Pky, Toronto ON M1E 1P5 2.09km -
Rouge National Urban Park
Zoo Rd, Toronto ON M1B 5W8 6.43km -
Thomson Memorial Park
1005 Brimley Rd, Scarborough ON M1P 3E8 6.74km
-
TD Bank Financial Group
2650 Lawrence Ave E, Scarborough ON M1P 2S1 7.39km -
TD Bank Financial Group
26 William Kitchen Rd (at Kennedy Rd), Scarborough ON M1P 5B7 8.83km -
Scotiabank
2154 Lawrence Ave E (Birchmount & Lawrence), Toronto ON M1R 3A8 9.1km





