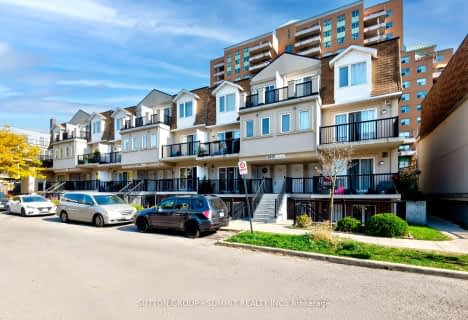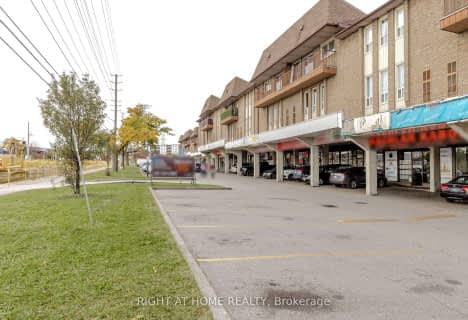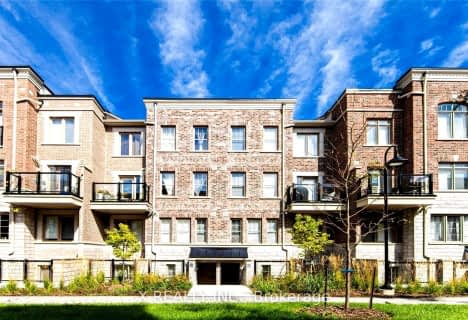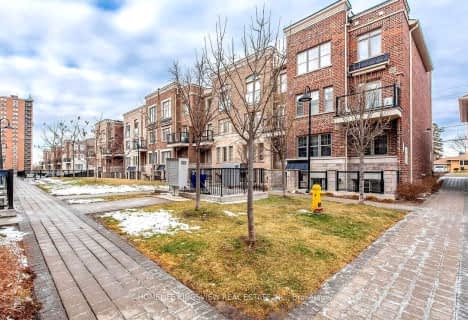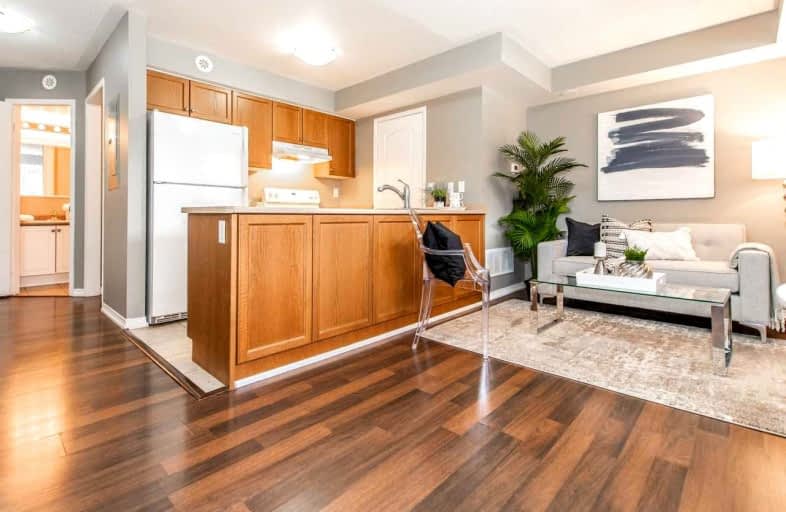
Somewhat Walkable
- Some errands can be accomplished on foot.
Good Transit
- Some errands can be accomplished by public transportation.
Somewhat Bikeable
- Most errands require a car.

Braeburn Junior School
Elementary: PublicStanley Public School
Elementary: PublicSt Simon Catholic School
Elementary: CatholicSt. Andre Catholic School
Elementary: CatholicGulfstream Public School
Elementary: PublicSt Jude Catholic School
Elementary: CatholicEmery EdVance Secondary School
Secondary: PublicMsgr Fraser College (Norfinch Campus)
Secondary: CatholicThistletown Collegiate Institute
Secondary: PublicEmery Collegiate Institute
Secondary: PublicWestview Centennial Secondary School
Secondary: PublicSt. Basil-the-Great College School
Secondary: Catholic-
Sentinel park
Toronto ON 3.07km -
Henrietta Park
5 Henrietta St, Toronto ON M6N 1S4 7.93km -
Earl Bales Park
4300 Bathurst St (Sheppard St), Toronto ON 8.02km
-
TD Canada Trust ATM
2574 Finch Ave W, North York ON M9M 2G3 2.95km -
BMO Bank of Montreal
1 York Gate Blvd (Jane/Finch), Toronto ON M3N 3A1 3.02km -
BMO Bank of Montreal
3700 Steeles Ave W (at Old Weston Rd.), Vaughan ON L4L 8K8 4.44km
More about this building
View 149 Isaac Devins Boulevard, Toronto- 1 bath
- 1 bed
- 600 sqft
2003-3049 Finch Avenue West, Toronto, Ontario • M9N 0A5 • Humbermede
- 1 bath
- 1 bed
- 500 sqft
43-2315 Sheppard Avenue W, Toronto, Ontario • M9M 0E8 • Humberlea-Pelmo Park W5
- 2 bath
- 3 bed
- 1000 sqft
31-40 Rexdale Boulevard, Toronto, Ontario • M9W 5Z3 • Rexdale-Kipling
- 1 bath
- 1 bed
- 500 sqft
205-2355 Sheppard Avenue West, Toronto, Ontario • M9M 0B5 • Humberlea-Pelmo Park W5
- 1 bath
- 1 bed
- 500 sqft
08-2335 Sheppard Avenue West, Toronto, Ontario • M9M 0E9 • Humberlea-Pelmo Park W5
- 1 bath
- 2 bed
- 600 sqft
2057-3047 Finch Avenue West, Toronto, Ontario • M9M 0A5 • Humbermede
- 1 bath
- 2 bed
- 600 sqft
2045-3033 Finch Avenue West, Toronto, Ontario • M9M 0A3 • Humbermede
- 1 bath
- 1 bed
- 500 sqft
45-2315 Sheppard Avenue West, Toronto, Ontario • M9M 3A4 • Humberlea-Pelmo Park W5
- 1 bath
- 1 bed
- 500 sqft
2034-3025 Finch Avenue West, Toronto, Ontario • M9M 0A2 • Humbermede


