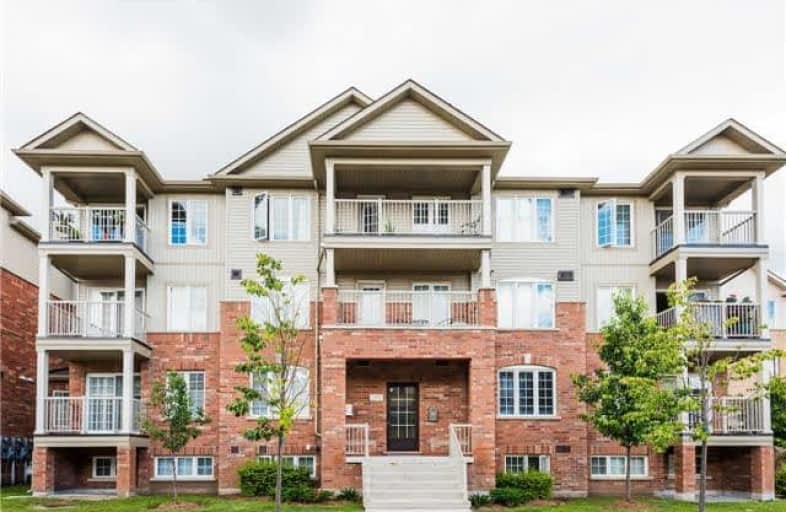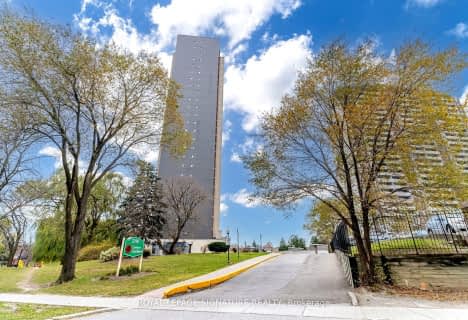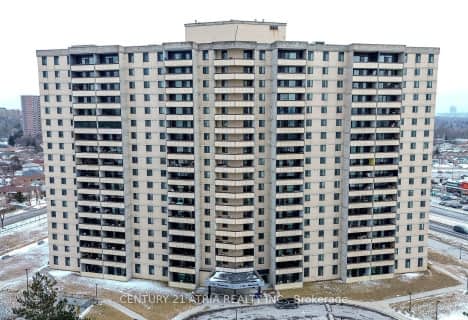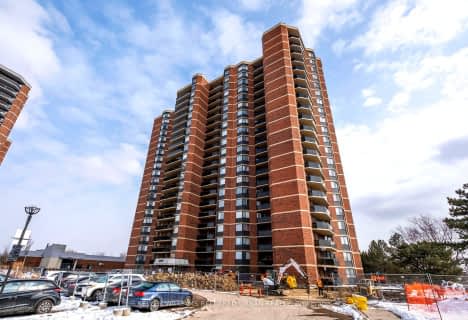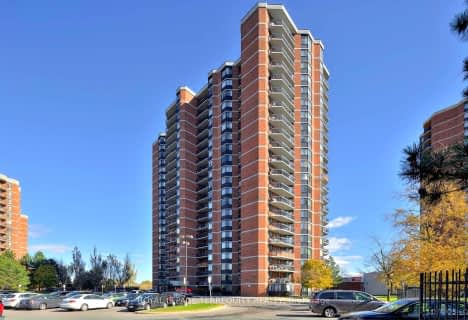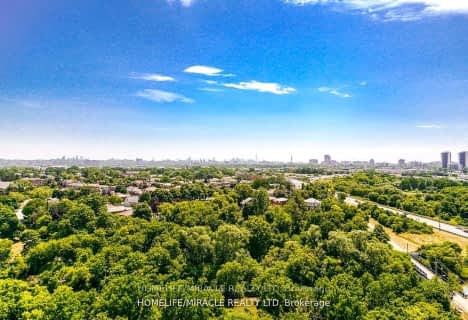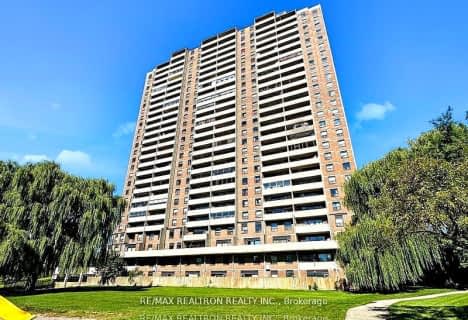Somewhat Walkable
- Some errands can be accomplished on foot.
Good Transit
- Some errands can be accomplished by public transportation.
Somewhat Bikeable
- Most errands require a car.

Braeburn Junior School
Elementary: PublicStanley Public School
Elementary: PublicSt Simon Catholic School
Elementary: CatholicSt. Andre Catholic School
Elementary: CatholicGulfstream Public School
Elementary: PublicSt Jude Catholic School
Elementary: CatholicEmery EdVance Secondary School
Secondary: PublicMsgr Fraser College (Norfinch Campus)
Secondary: CatholicThistletown Collegiate Institute
Secondary: PublicEmery Collegiate Institute
Secondary: PublicWestview Centennial Secondary School
Secondary: PublicSt. Basil-the-Great College School
Secondary: Catholic-
Sentinel park
Toronto ON 3.07km -
Henrietta Park
5 Henrietta St, Toronto ON M6N 1S4 7.93km -
Earl Bales Park
4300 Bathurst St (Sheppard St), Toronto ON 8.02km
-
TD Canada Trust ATM
2574 Finch Ave W, North York ON M9M 2G3 2.95km -
BMO Bank of Montreal
1 York Gate Blvd (Jane/Finch), Toronto ON M3N 3A1 3.02km -
BMO Bank of Montreal
3700 Steeles Ave W (at Old Weston Rd.), Vaughan ON L4L 8K8 4.44km
More about this building
View 149 Isaac Devins Boulevard, Toronto- 1 bath
- 2 bed
- 800 sqft
1007-3390 Weston Road West, Toronto, Ontario • M9M 2X3 • Humbermede
- 1 bath
- 2 bed
- 1000 sqft
1902-234 Albion Road, Toronto, Ontario • M9W 6A5 • Elms-Old Rexdale
- 1 bath
- 2 bed
- 1000 sqft
207-234 Albion Road, Toronto, Ontario • M9W 6A5 • Elms-Old Rexdale
- 1 bath
- 2 bed
- 1000 sqft
1012-236 Albion Road, Toronto, Ontario • M9W 6A6 • Elms-Old Rexdale
- 1 bath
- 2 bed
- 1000 sqft
606-234 Albion Road, Toronto, Ontario • M9W 6A5 • Elms-Old Rexdale
- 1 bath
- 2 bed
- 900 sqft
1802-236 Albion Road, Toronto, Ontario • M9W 6A6 • Elms-Old Rexdale
