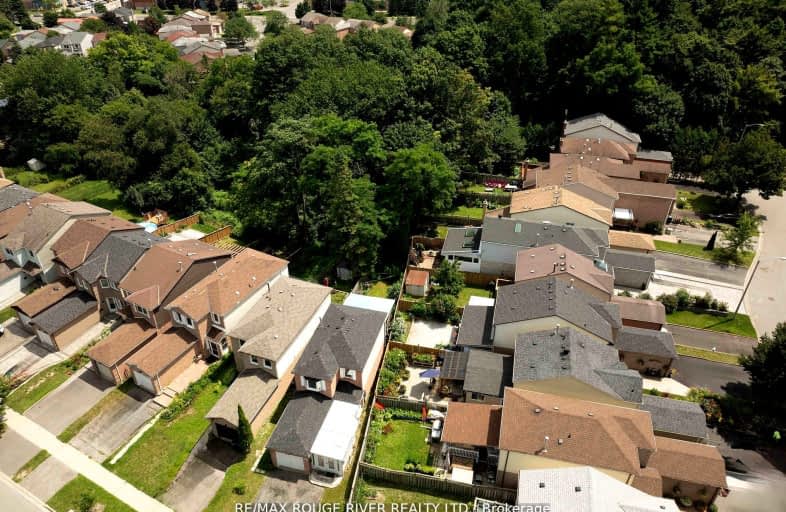Very Walkable
- Most errands can be accomplished on foot.
78
/100
Good Transit
- Some errands can be accomplished by public transportation.
66
/100
Somewhat Bikeable
- Most errands require a car.
34
/100

St Florence Catholic School
Elementary: Catholic
0.17 km
Lucy Maud Montgomery Public School
Elementary: Public
0.43 km
St Columba Catholic School
Elementary: Catholic
0.86 km
Grey Owl Junior Public School
Elementary: Public
0.78 km
Emily Carr Public School
Elementary: Public
0.60 km
Alexander Stirling Public School
Elementary: Public
1.34 km
Maplewood High School
Secondary: Public
4.61 km
St Mother Teresa Catholic Academy Secondary School
Secondary: Catholic
1.26 km
West Hill Collegiate Institute
Secondary: Public
2.92 km
Woburn Collegiate Institute
Secondary: Public
3.01 km
Lester B Pearson Collegiate Institute
Secondary: Public
1.67 km
St John Paul II Catholic Secondary School
Secondary: Catholic
1.17 km
-
Rouge National Urban Park
Zoo Rd, Toronto ON M1B 5W8 3.55km -
Adam's Park
2 Rozell Rd, Toronto ON 4.96km -
Lower Highland Creek Park
Scarborough ON 5.03km
-
CIBC
480 Progress Ave, Scarborough ON M1P 5J1 4.99km -
CIBC
7021 Markham Rd (at Steeles Ave. E), Markham ON L3S 0C2 5.54km -
RBC Royal Bank
3091 Lawrence Ave E, Scarborough ON M1H 1A1 5.86km











