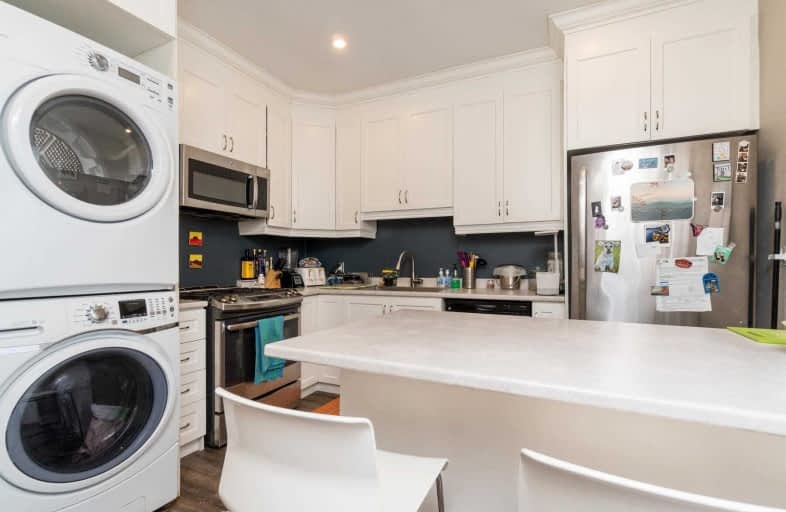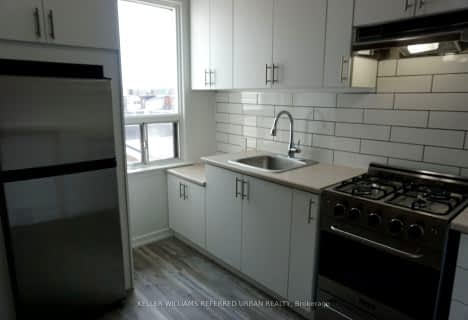Leased on Nov 11, 2020
Note: Property is not currently for sale or for rent.

-
Type: Att/Row/Twnhouse
-
Style: 3-Storey
-
Size: 1100 sqft
-
Lease Term: 1 Year
-
Possession: Flex
-
All Inclusive: N
-
Lot Size: 0 x 0
-
Age: No Data
-
Days on Site: 56 Days
-
Added: Sep 16, 2020 (1 month on market)
-
Updated:
-
Last Checked: 3 months ago
-
MLS®#: C4915776
-
Listed By: Re/max real estate centre inc., brokerage
Very Private Split 3 Bedroom Apartment. Fully Renovated Over 1100 Square Feet, With A Walk Score Of 94, This Has All The Requirements For A Young Professional Couple. 9 Ft Ceilings Throughout, New Floors, 7 1/2 Inch Baseboards, New Doors, And Trim. New Washroom & Kitchen Complete With En-Suite Laundry & S/S Appliances & Gas Range. New Lighting, Led Pot Lights, Windows, Roof, Electrical & Gas Furnace. View Virtual Tour!
Extras
Ss Fridge, Gas Range, Dishwasher, Microwave Range Hood, Washer & Dryer. Brand New Lighting, Separate Furnace, And Hydro. Gas Range And Dryer + Led Lights = Cost Savings!
Property Details
Facts for 02-1499 Dundas Street West, Toronto
Status
Days on Market: 56
Last Status: Leased
Sold Date: Nov 11, 2020
Closed Date: Dec 01, 2020
Expiry Date: Dec 31, 2020
Sold Price: $2,700
Unavailable Date: Nov 11, 2020
Input Date: Sep 16, 2020
Property
Status: Lease
Property Type: Att/Row/Twnhouse
Style: 3-Storey
Size (sq ft): 1100
Area: Toronto
Community: Little Portugal
Availability Date: Flex
Inside
Bedrooms: 3
Bathrooms: 1
Kitchens: 1
Rooms: 6
Den/Family Room: No
Air Conditioning: Central Air
Fireplace: No
Laundry: Ensuite
Laundry Level: Main
Central Vacuum: N
Washrooms: 1
Utilities
Utilities Included: N
Electricity: No
Gas: No
Cable: No
Telephone: No
Building
Basement: None
Heat Type: Forced Air
Heat Source: Gas
Exterior: Brick
Elevator: N
UFFI: No
Private Entrance: Y
Water Supply: Municipal
Special Designation: Unknown
Parking
Driveway: None
Parking Included: No
Garage Type: None
Fees
Cable Included: No
Central A/C Included: Yes
Common Elements Included: Yes
Heating Included: No
Hydro Included: No
Water Included: Yes
Highlights
Feature: Public Trans
Feature: Rec Centre
Feature: School
Land
Cross Street: Dundas St. & Dufferi
Municipality District: Toronto C01
Fronting On: North
Pool: None
Sewer: Sewers
Payment Frequency: Monthly
Additional Media
- Virtual Tour: https://tours.virtualgta.com/1673415?idx=1
Rooms
Room details for 02-1499 Dundas Street West, Toronto
| Type | Dimensions | Description |
|---|---|---|
| Living 2nd | 4.24 x 7.37 | Combined W/Dining, Open Concept |
| Dining 2nd | 4.24 x 7.37 | Combined W/Living, Window, Open Concept |
| Kitchen 2nd | 3.61 x 4.06 | B/I Dishwasher, Breakfast Bar, Stainless Steel Appl |
| Master 2nd | 3.00 x 4.14 | Closet, Bay Window |
| 2nd Br 2nd | 2.34 x 2.87 | Window |
| 3rd Br 2nd | 2.74 x 3.00 | W/O To Balcony |
| Bathroom 2nd | - | Window |
| XXXXXXXX | XXX XX, XXXX |
XXXXXXX XXX XXXX |
|
| XXX XX, XXXX |
XXXXXX XXX XXXX |
$X,XXX | |
| XXXXXXXX | XXX XX, XXXX |
XXXXXX XXX XXXX |
$X,XXX |
| XXX XX, XXXX |
XXXXXX XXX XXXX |
$X,XXX | |
| XXXXXXXX | XXX XX, XXXX |
XXXXXX XXX XXXX |
$X,XXX |
| XXX XX, XXXX |
XXXXXX XXX XXXX |
$X,XXX | |
| XXXXXXXX | XXX XX, XXXX |
XXXXXX XXX XXXX |
$X,XXX |
| XXX XX, XXXX |
XXXXXX XXX XXXX |
$X,XXX |
| XXXXXXXX XXXXXXX | XXX XX, XXXX | XXX XXXX |
| XXXXXXXX XXXXXX | XXX XX, XXXX | $3,000 XXX XXXX |
| XXXXXXXX XXXXXX | XXX XX, XXXX | $2,700 XXX XXXX |
| XXXXXXXX XXXXXX | XXX XX, XXXX | $2,700 XXX XXXX |
| XXXXXXXX XXXXXX | XXX XX, XXXX | $3,330 XXX XXXX |
| XXXXXXXX XXXXXX | XXX XX, XXXX | $3,300 XXX XXXX |
| XXXXXXXX XXXXXX | XXX XX, XXXX | $2,675 XXX XXXX |
| XXXXXXXX XXXXXX | XXX XX, XXXX | $2,575 XXX XXXX |

City View Alternative Senior School
Elementary: PublicThe Grove Community School
Elementary: PublicShirley Street Junior Public School
Elementary: PublicSt Ambrose Catholic School
Elementary: CatholicAlexander Muir/Gladstone Ave Junior and Senior Public School
Elementary: PublicSt Helen Catholic School
Elementary: CatholicCaring and Safe Schools LC4
Secondary: PublicALPHA II Alternative School
Secondary: PublicÉSC Saint-Frère-André
Secondary: CatholicÉcole secondaire Toronto Ouest
Secondary: PublicParkdale Collegiate Institute
Secondary: PublicSt Mary Catholic Academy Secondary School
Secondary: Catholic- 1 bath
- 3 bed
Upper-1825 Davenport Road, Toronto, Ontario • M6N 1B8 • Weston-Pellam Park



