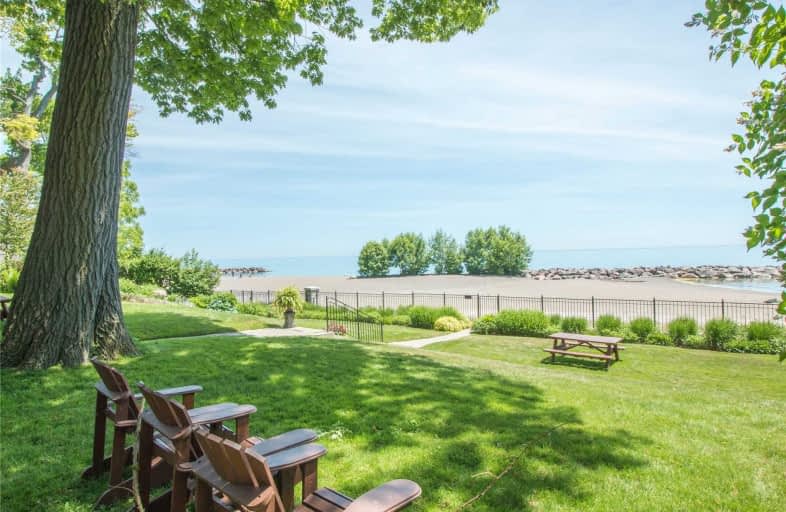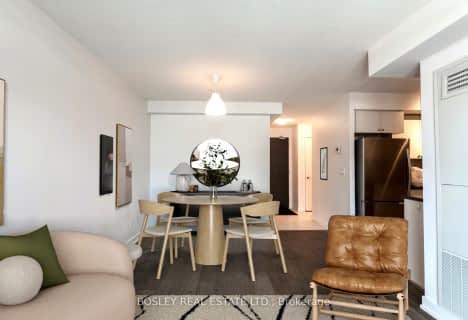
Car-Dependent
- Most errands require a car.
Good Transit
- Some errands can be accomplished by public transportation.
Very Bikeable
- Most errands can be accomplished on bike.

Blantyre Public School
Elementary: PublicSt Denis Catholic School
Elementary: CatholicCourcelette Public School
Elementary: PublicBalmy Beach Community School
Elementary: PublicSt John Catholic School
Elementary: CatholicAdam Beck Junior Public School
Elementary: PublicNotre Dame Catholic High School
Secondary: CatholicSt Patrick Catholic Secondary School
Secondary: CatholicMonarch Park Collegiate Institute
Secondary: PublicNeil McNeil High School
Secondary: CatholicBirchmount Park Collegiate Institute
Secondary: PublicMalvern Collegiate Institute
Secondary: Public-
Corks & Platters
2220 A Queen Street E, Toronto, ON M4E 1E9 0.4km -
Castro's Lounge
2116 Queen St E, Toronto, ON M4E 1E2 0.9km -
Gabby's - Beaches
2076 Queen St. E., Toronto, ON M4E 1E1 1.05km
-
Bagels On Fire
2248 Queen Street E, Toronto, ON M4E 1G2 0.3km -
The Haven Low-Carb Cafe
2256 Queen St E, Toronto, ON M4E 1G2 0.31km -
Remarkable Bean
2242 Queen Street E, Toronto, ON M4E 1G2 0.33km
-
Defy Functional Fitness
94 Laird Drive, Toronto, ON M4G 3V2 7.38km -
GoodLife Fitness
111 Wellington St W, Toronto, ON M5J 2S6 8.46km -
GoodLife Fitness
80 Bloor Street W, Toronto, ON M5S 2V1 8.58km
-
Hooper's Pharmacy Vitamin Shop
2136 Queen Street East, Toronto, ON M4E 1E3 0.82km -
Henley Gardens Pharmacy
1089 Kingston Road, Scarborough, ON M1N 4E4 1.06km -
Pharmasave
1021 Kingston Road, Toronto, ON M4E 1T5 1.05km
-
The Bulging Burger
2459 Queen Street E, Toronto, ON M4E 1H7 0.23km -
Tandoori Curry House
2306 Queen Street East, Toronto, ON M4E 1G8 0.26km -
Amma Momo House
2326 Queen St E, Toronto, ON M4E 1G9 0.3km
-
Beach Mall
1971 Queen Street E, Toronto, ON M4L 1H9 1.42km -
Shoppers World
3003 Danforth Avenue, East York, ON M4C 1M9 2.2km -
Gerrard Square
1000 Gerrard Street E, Toronto, ON M4M 3G6 4.47km
-
Valu-Mart
2266 Queen St E, Toronto, ON M4E 1G4 0.29km -
Rowe Farms
2126 Queen Street E, Toronto, ON M4E 1E3 0.88km -
Courage Foods
976 Kingston Road, Toronto, ON M4E 1S9 1.08km
-
LCBO - The Beach
1986 Queen Street E, Toronto, ON M4E 1E5 1.33km -
Beer & Liquor Delivery Service Toronto
Toronto, ON 2.3km -
LCBO - Queen and Coxwell
1654 Queen Street E, Queen and Coxwell, Toronto, ON M4L 1G3 2.56km
-
Petro-Canada
1121 Kingston Road, Scarborough, ON M1N 1N7 1.16km -
City Home Comfort
710 Kingston Road, Toronto, ON M4E 1R7 1.35km -
Crosstown Engines
27 Musgrave St, Toronto, ON M4E 2H3 1.87km
-
Fox Theatre
2236 Queen St E, Toronto, ON M4E 1G2 0.34km -
Alliance Cinemas The Beach
1651 Queen Street E, Toronto, ON M4L 1G5 2.52km -
Funspree
Toronto, ON M4M 3A7 4.21km
-
Toronto Public Library - Toronto
2161 Queen Street E, Toronto, ON M4L 1J1 1.19km -
Taylor Memorial
1440 Kingston Road, Scarborough, ON M1N 1R1 2.1km -
Gerrard/Ashdale Library
1432 Gerrard Street East, Toronto, ON M4L 1Z6 3.09km
-
Michael Garron Hospital
825 Coxwell Avenue, East York, ON M4C 3E7 3.91km -
Providence Healthcare
3276 Saint Clair Avenue E, Toronto, ON M1L 1W1 4.47km -
Bridgepoint Health
1 Bridgepoint Drive, Toronto, ON M4M 2B5 5.79km
-
Woodbine Beach Park
1675 Lake Shore Blvd E (at Woodbine Ave), Toronto ON M4L 3W6 2.21km -
Ashbridge's Bay Park
Ashbridge's Bay Park Rd, Toronto ON M4M 1B4 2.43km -
Taylor Creek Park
200 Dawes Rd (at Crescent Town Rd.), Toronto ON M4C 5M8 3.36km
-
TD Bank Financial Group
16B Leslie St (at Lake Shore Blvd), Toronto ON M4M 3C1 3.85km -
Scotiabank
649 Danforth Ave (at Pape Ave.), Toronto ON M4K 1R2 5.01km -
BMO Bank of Montreal
518 Danforth Ave (Ferrier), Toronto ON M4K 1P6 5.28km
More about this building
View 15-21 Glenfern Avenue, Toronto- 2 bath
- 2 bed
- 700 sqft
703-286 Main Street, Toronto, Ontario • M4C 0B3 • East End-Danforth
- 1 bath
- 2 bed
- 800 sqft
102-1715 Kingston Road, Toronto, Ontario • M1N 1S8 • Birchcliffe-Cliffside
- 2 bath
- 1 bed
- 700 sqft
TH 10-2301 Danforth Avenue, Toronto, Ontario • M4C 1K5 • East End-Danforth
- 2 bath
- 2 bed
- 700 sqft
408-1400 Kingston Road, Toronto, Ontario • M1N 0C2 • Birchcliffe-Cliffside
- 2 bath
- 2 bed
- 700 sqft
501-1400 Kingston Road, Toronto, Ontario • M1N 0C2 • Birchcliffe-Cliffside
- 2 bath
- 2 bed
- 700 sqft
1012-286 Main Street, Toronto, Ontario • M4C 4X4 • East End-Danforth













