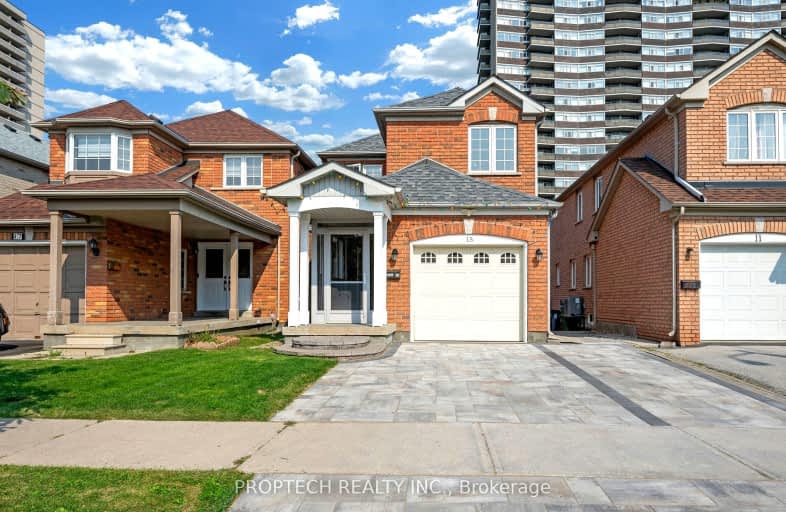
3D Walkthrough
Very Walkable
- Most errands can be accomplished on foot.
88
/100
Good Transit
- Some errands can be accomplished by public transportation.
67
/100
Bikeable
- Some errands can be accomplished on bike.
54
/100

Chester Le Junior Public School
Elementary: Public
0.82 km
Epiphany of our Lord Catholic Academy
Elementary: Catholic
0.62 km
North Bridlewood Junior Public School
Elementary: Public
0.99 km
Brookmill Boulevard Junior Public School
Elementary: Public
0.63 km
J B Tyrrell Senior Public School
Elementary: Public
1.00 km
Beverly Glen Junior Public School
Elementary: Public
0.20 km
Pleasant View Junior High School
Secondary: Public
1.54 km
Msgr Fraser College (Midland North)
Secondary: Catholic
1.29 km
L'Amoreaux Collegiate Institute
Secondary: Public
0.63 km
Stephen Leacock Collegiate Institute
Secondary: Public
2.09 km
Dr Norman Bethune Collegiate Institute
Secondary: Public
1.63 km
Sir John A Macdonald Collegiate Institute
Secondary: Public
1.19 km
-
Highland Heights Park
30 Glendower Circt, Toronto ON 1.64km -
Godstone Park
71 Godstone Rd, Toronto ON M2J 3C8 2.59km -
Graydon Hall Park
Graydon Hall Dr. & Don Mills Rd., North York ON 4.2km
-
TD Bank Financial Group
2565 Warden Ave (at Bridletowne Cir.), Scarborough ON M1W 2H5 0.92km -
TD Bank Financial Group
3477 Sheppard Ave E (at Aragon Ave), Scarborough ON M1T 3K6 2.47km -
TD Bank Financial Group
7077 Kennedy Rd (at Steeles Ave. E, outside Pacific Mall), Markham ON L3R 0N8 3.28km













