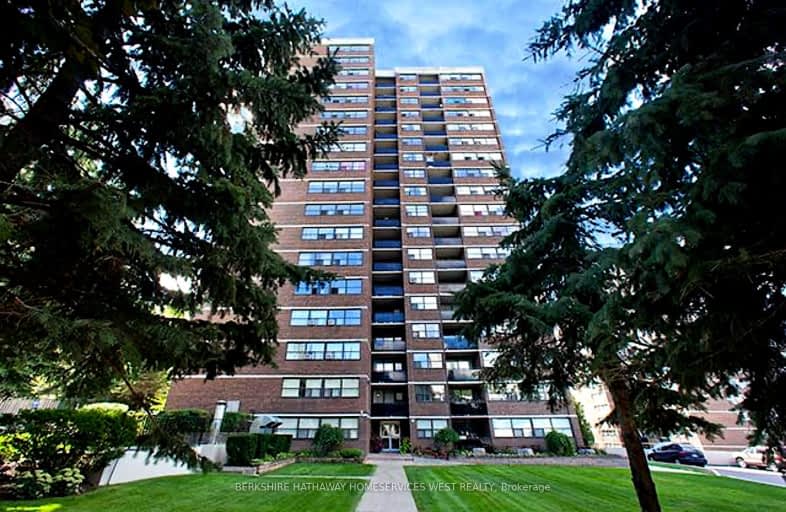Car-Dependent
- Most errands require a car.
Good Transit
- Some errands can be accomplished by public transportation.
Somewhat Bikeable
- Most errands require a car.

St Catherine Catholic School
Elementary: CatholicCassandra Public School
Elementary: PublicRanchdale Public School
Elementary: PublicThree Valleys Public School
Elementary: PublicAnnunciation Catholic School
Elementary: CatholicMilne Valley Middle School
Elementary: PublicCaring and Safe Schools LC2
Secondary: PublicParkview Alternative School
Secondary: PublicGeorge S Henry Academy
Secondary: PublicDon Mills Collegiate Institute
Secondary: PublicSenator O'Connor College School
Secondary: CatholicVictoria Park Collegiate Institute
Secondary: Public- 1 bath
- 1 bed
- 600 sqft
815-1720 Eglinton Avenue East, Toronto, Ontario • M4A 2X8 • Victoria Village
- 1 bath
- 1 bed
- 500 sqft
542-25 Adra Grado Way North, Toronto, Ontario • M2J 0H6 • Bayview Village
- 1 bath
- 1 bed
- 500 sqft
608-2015 Sheppard Avenue East, Toronto, Ontario • M2J 0B3 • Henry Farm
- 1 bath
- 1 bed
- 600 sqft
1312-18 Graydon Hall Drive, Toronto, Ontario • M3A 2Z9 • Parkwoods-Donalda
- 1 bath
- 1 bed
- 500 sqft
1007-99 The Donway West, Toronto, Ontario • M3C 0N8 • Banbury-Don Mills
- 1 bath
- 1 bed
- 800 sqft
702-1730 Eglinton Avenue East, Toronto, Ontario • M4A 2X9 • Victoria Village
- 1 bath
- 1 bed
- 600 sqft
1009-20 Brian Drive, Toronto, Ontario • M8X 0B2 • Edenbridge-Humber Valley














