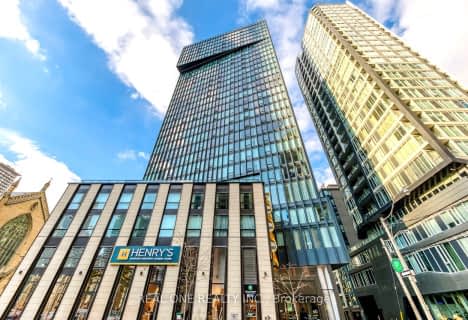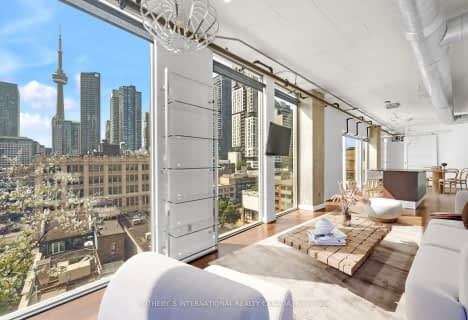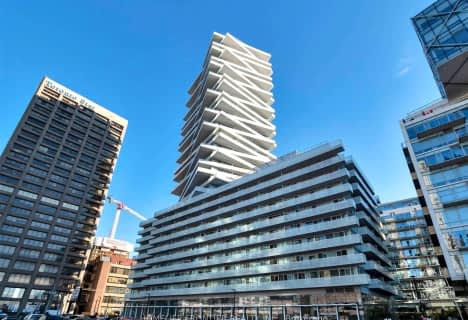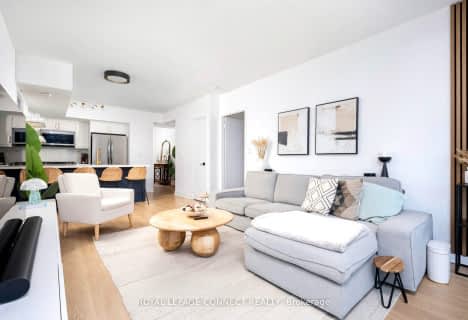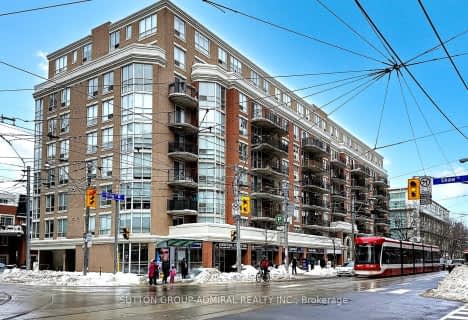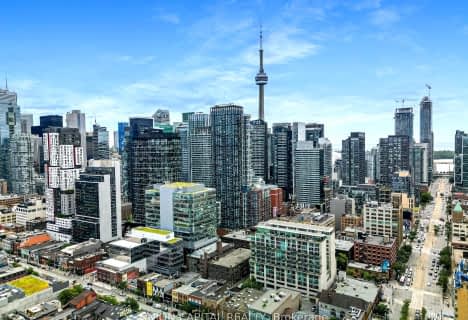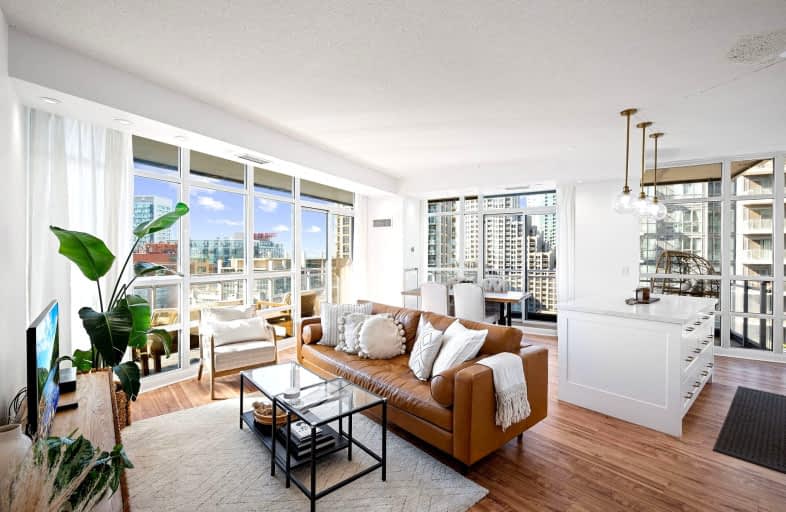
Very Walkable
- Most errands can be accomplished on foot.
Rider's Paradise
- Daily errands do not require a car.
Biker's Paradise
- Daily errands do not require a car.

Downtown Vocal Music Academy of Toronto
Elementary: PublicALPHA Alternative Junior School
Elementary: PublicNiagara Street Junior Public School
Elementary: PublicOgden Junior Public School
Elementary: PublicThe Waterfront School
Elementary: PublicSt Mary Catholic School
Elementary: CatholicMsgr Fraser College (Southwest)
Secondary: CatholicOasis Alternative
Secondary: PublicCity School
Secondary: PublicSubway Academy II
Secondary: PublicHeydon Park Secondary School
Secondary: PublicContact Alternative School
Secondary: Public-
Craziverse
15 Iceboat Terrace, Toronto 0.47km -
The Kitchen Table
705 King Street West, Toronto 0.76km -
Rabba Fine Foods
361 Front Street West, Toronto 1km
-
LCBO
95 Housey Street Building B, Toronto 0.08km -
The Wine Shop
22 Fort York Boulevard, Toronto 0.64km -
Marben
488 Wellington Street West, Toronto 0.72km
-
Subway
20 Bathurst Street Unit 13, Toronto 0.02km -
Tim Hortons
2 Bruyeres Mews, Toronto 0.04km -
Six snacks
20 Bruyeres Mews, Toronto 0.05km
-
Tim Hortons
2 Bruyeres Mews, Toronto 0.04km -
Tim Hortons
553 Lakeshore Rd West, Toronto 0.15km -
Scooped by Demetres (CityPlace)
113 Fort York Boulevard, Toronto 0.29km
-
TD Canada Trust Branch and ATM
614 Fleet Street, Toronto 0.15km -
BMO Bank of Montreal
28 Bathurst Street, Toronto 0.44km -
BMO Bank of Montreal
26 Fort York Boulevard, Toronto 0.59km
-
Esso
553 Lake Shore Boulevard West, Toronto 0.13km -
Circle K
553 Lake Shore Boulevard West, Toronto 0.15km -
Shell
38 Spadina Avenue, Toronto 0.92km
-
Orangetheory Fitness
600 Fleet Street, Toronto 0.05km -
Big Hit Kickboxing Studios
165 Fort York Boulevard, Toronto 0.15km -
Prisma Club at FWD Condos
70 Queens Wharf Road, Toronto 0.18km
-
June Callwood Park
35 Bastion Street, Toronto 0.25km -
Little Norway Park
659 Queens Quay West, Toronto 0.26km -
June Callwood Park
636 Fleet Street, Toronto 0.29km
-
Toronto Public Library - Fort York Branch
190 Fort York Boulevard, Toronto 0.23km -
The Copp Clark Co
Wellington Street West, Toronto 0.65km -
NCA Exam Help | NCA Notes and Tutoring
Neo (Concord CityPlace, 4G-1922 Spadina Avenue, Toronto 0.68km
-
The 6ix Medical Clinics at Front
550 Front Street West Unit 58, Toronto 0.49km -
NoNO
479A Wellington Street West, Toronto 0.69km -
Medical Hub
77 Peter Street, Toronto 1.25km
-
Shoppers Drug Mart
15A Bathurst Street Unit 2, Toronto 0.03km -
Loblaws
15A Bathurst Street Unit 3, Toronto 0.11km -
Bloom Pharmacy
Canada 0.22km
-
The Village Co
28 Bathurst Street, Toronto 0.44km -
Puebco Canada
28 Bathurst Street, Toronto 0.44km -
Modular Market
28 Bathurst Street, Toronto 0.44km
-
CineCycle
129 Spadina Avenue, Toronto 1.23km -
Necessary Angel Theatre
401 Richmond Street West #393, Toronto 1.25km -
Socialive Media INC.
388 Richmond Street West, Toronto 1.31km
-
Touti Cafe - The Sweet Spot
550 Queens Quay West, Toronto 0.34km -
The Morning After
88 Fort York Boulevard, Toronto 0.44km -
Fox and Fiddle Cityplace
Fox & Fiddle, 17 Fort York Boulevard, Toronto 0.61km
- 2 bath
- 2 bed
- 1000 sqft
5202-386 Yonge Street, Toronto, Ontario • M5B 0A5 • Bay Street Corridor
- 2 bath
- 3 bed
- 800 sqft
303-60 Shuter Street, Toronto, Ontario • M5B 0B7 • Church-Yonge Corridor
- 2 bath
- 2 bed
- 1000 sqft
801-169 John Street, Toronto, Ontario • M5T 1X3 • Kensington-Chinatown
- 1 bath
- 2 bed
- 600 sqft
1302-15 Queens Quay East, Toronto, Ontario • M5E 0C5 • Waterfront Communities C08
- 2 bath
- 2 bed
- 800 sqft
2208-488 University Avenue, Toronto, Ontario • M5G 0C1 • University
- 2 bath
- 2 bed
- 900 sqft
1708-3 Navy Wharf Court, Toronto, Ontario • M5V 3V1 • Waterfront Communities C01
- 2 bath
- 2 bed
- 1000 sqft
901-U-5 Mariner Terrace, Toronto, Ontario • M5V 3V6 • Waterfront Communities C01
- 2 bath
- 2 bed
- 700 sqft
301-108 Peter Street, Toronto, Ontario • M5V 0W2 • Waterfront Communities C01



