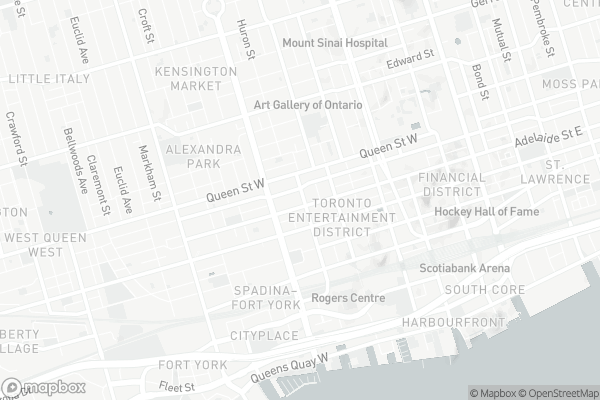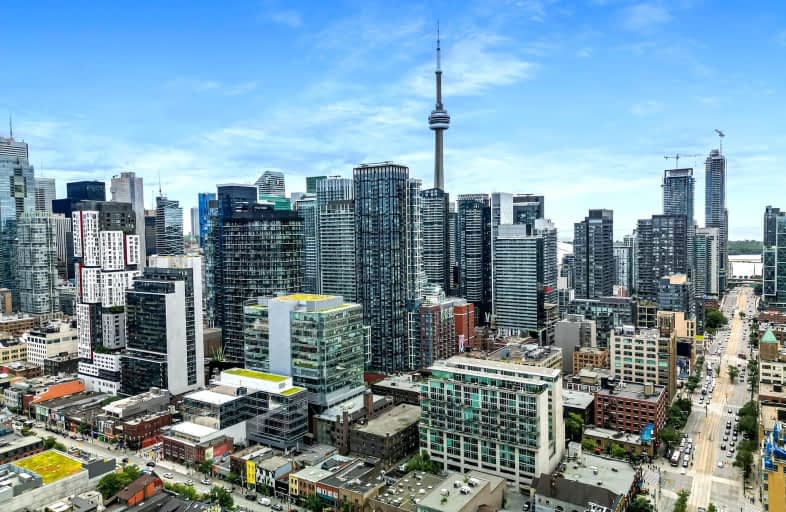Walker's Paradise
- Daily errands do not require a car.
Rider's Paradise
- Daily errands do not require a car.
Biker's Paradise
- Daily errands do not require a car.

Downtown Vocal Music Academy of Toronto
Elementary: PublicALPHA Alternative Junior School
Elementary: PublicBeverley School
Elementary: PublicOgden Junior Public School
Elementary: PublicOrde Street Public School
Elementary: PublicRyerson Community School Junior Senior
Elementary: PublicSt Michael's Choir (Sr) School
Secondary: CatholicOasis Alternative
Secondary: PublicCity School
Secondary: PublicSubway Academy II
Secondary: PublicHeydon Park Secondary School
Secondary: PublicContact Alternative School
Secondary: Public-
Mother Tongue
348 Adelaide Street W, Toronto, ON M5W 1R7 0.03km -
Tutti Matti Restaurant
364 Adelaide Street W, Toronto, ON M5V 1R7 0.07km -
Rush Hour Bar
11 Charlotte Street, Toronto, ON M5V 0M6 0.14km
-
Starbucks
338 Adelaide Street W, Unit 2, Toronto, ON M5V 0.06km -
Dark Horse Espresso Bar
401 Richmond Street W, Toronto, ON M5V 3A8 0.11km -
The Roastery Coffee House
401 Richmond Street W, Toronto, ON M5V 3A8 0.11km
-
GoodLife Fitness
267 Richmond Street W, Toronto, ON M5V 3M6 0.17km -
Barry's Toronto
310 Richmond St W, Ste 1, Toronto, ON M5V 1X2 0.19km -
Fit Factory Fitness
373 King Street West, Toronto, ON M5V 1K1 0.22km
-
Shoppers Drug Mart
388 King Street W, Toronto, ON M5V 1K2 0.18km -
Shoppers Drug Mart
260 Queen Street W, Toronto, ON M5V 1Z8 0.26km -
Shoppers Drug Mart
500 King Street W, Toronto, ON M5V 1L8 0.38km
-
Mother Tongue
348 Adelaide Street W, Toronto, ON M5W 1R7 0.03km -
The Haam
342 Adelaide St W, Toronto, ON M5V 1R7 0.03km -
Salus Fresh Foods
101 Peter Street, Toronto, ON M5V 0G6 0.05km
-
Dragon City
280 Spadina Avenue, Toronto, ON M5T 3A5 0.68km -
First Canadian Place
100 King Street W, Toronto, ON M5X 1A9 0.94km -
Market 707
707 Dundas Street W, Toronto, ON M5T 2W6 1.03km
-
Mike’s Independent City Market
111 Peter Street, Toronto, ON M5V 2H1 0.04km -
Bulk Barn
393 King Street W, Toronto, ON M5V 1K2 0.23km -
Fresh & Wild
69 Spadina Avenue, Toronto, ON M5V 1K1 0.25km
-
LCBO
619 Queen Street W, Toronto, ON M5V 2B7 0.77km -
LCBO - Chinatown
335 Spadina Ave, Toronto, ON M5T 2E9 0.89km -
The Beer Store - Queen and Bathurst
614 Queen Street W, Queen and Bathurst, Toronto, ON M6J 1E3 0.94km
-
Zipcar
Toronto, ON M5V 2L3 0.18km -
AutoShare
26 Soho Street, Suite 203, Toronto, ON M5V 1H3 0.31km -
Petro Canada
55 Av Spadina, Toronto, ON M5V 2J2 0.34km
-
CineCycle
129 Spadina Avenue, Toronto, ON M5V 2L7 0.12km -
Scotiabank Theatre
259 Richmond Street W, Toronto, ON M5V 3M6 0.21km -
TIFF Bell Lightbox
350 King Street W, Toronto, ON M5V 3X5 0.26km
-
Toronto Public Library
171 Front Street, Toronto, ON M5A 4H3 2.02km -
City Hall Public Library
100 Queen Street W, Nathan Phillips Square, Toronto, ON M5H 2N3 0.99km -
Sanderson Library
327 Bathurst Street, Toronto, ON M5T 1J1 1.09km
-
HearingLife
600 University Avenue, Toronto, ON M5G 1X5 1.13km -
Toronto Western Hospital
399 Bathurst Street, Toronto, ON M5T 1.17km -
Princess Margaret Cancer Centre
610 University Avenue, Toronto, ON M5G 2M9 1.18km
-
St. Andrew's Playground
450 Adelaide St W (Brant St & Adelaide St W), Toronto ON 0.56km -
Roundhouse Park
255 Bremner Blvd (at Lower Simcoe St), Toronto ON M5V 3M9 0.88km -
HTO Park
339 Queens Quay W (at Rees St.), Toronto ON M5V 1A2 1.18km
-
RBC Royal Bank
436 King St W (at Spadina Ave), Toronto ON M5V 1K3 0.24km -
RBC Royal Bank
155 Wellington St W (at Simcoe St.), Toronto ON M5V 3K7 0.63km -
Scotiabank
720 King St W (at Bathurst St.), Toronto ON M5V 2T3 0.98km
- 2 bath
- 3 bed
- 900 sqft
3711-38 Widmer Street, Toronto, Ontario • M5V 2E9 • Waterfront Communities C01
- 1 bath
- 3 bed
- 700 sqft
2410-251 Jarvis Street, Toronto, Ontario • M5B 2C2 • Church-Yonge Corridor
- 2 bath
- 2 bed
- 700 sqft
4304-55 Charles Street East, Toronto, Ontario • M4Y 0J1 • Church-Yonge Corridor
- 2 bath
- 2 bed
- 800 sqft
PH18-25 Lower Simcoe Street, Toronto, Ontario • M5J 3A1 • Waterfront Communities C01
- 2 bath
- 3 bed
- 700 sqft
2105-215 Queen Street, Toronto, Ontario • M5V 0P5 • Waterfront Communities C01
- — bath
- — bed
- — sqft
3101-35 Balmuto Street, Toronto, Ontario • M4Y 0A3 • Bay Street Corridor
- 2 bath
- 2 bed
- 800 sqft
3710-300 Front Street West, Toronto, Ontario • M5V 0E9 • Waterfront Communities C01




















