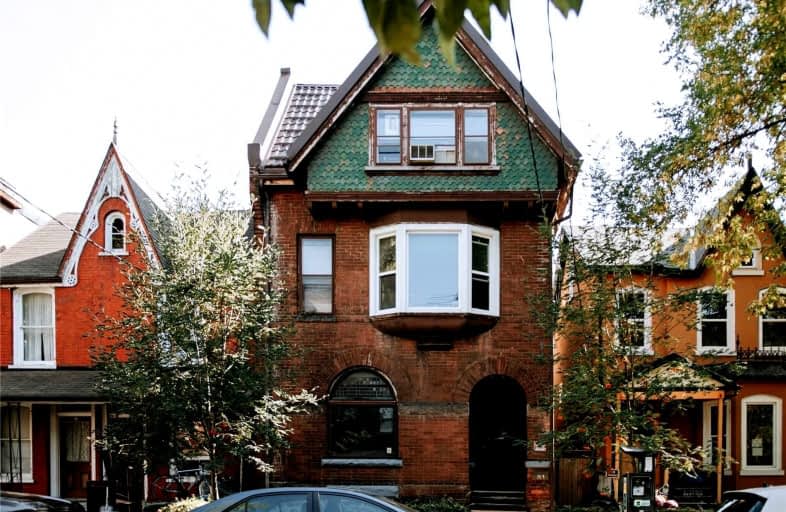Sold on Aug 08, 2022
Note: Property is not currently for sale or for rent.

-
Type: Detached
-
Style: 3-Storey
-
Size: 3000 sqft
-
Lot Size: 25 x 151.67 Feet
-
Age: No Data
-
Taxes: $9,797 per year
-
Days on Site: 20 Days
-
Added: Jul 19, 2022 (2 weeks on market)
-
Updated:
-
Last Checked: 3 months ago
-
MLS®#: C5702673
-
Listed By: Right at home realty, brokerage
Location! Location! Location! Located In The Heart Of The City But Tucked Away On A Quiet, Idyllic Street. Great Opportunity For Investment With Potential For New Development. A 3 Storey House In Front And A 2 Storey Alleyway House And Garage At Rear. Just Steps To U Of T, O.C.A.D,Queens Park, Hospitals, And T.T.C. This Is Your Chance To Buy Your Dream Victorian Beauty In Downtown Toronto!
Extras
New Metal Roof, 2 Fully Equipped Kitchens, Potential Government Forgivable Loan For Construction Of New Lane Way House.
Property Details
Facts for 15 D'arcy Street, Toronto
Status
Days on Market: 20
Last Status: Sold
Sold Date: Aug 08, 2022
Closed Date: Nov 01, 2022
Expiry Date: Oct 28, 2022
Sold Price: $2,700,000
Unavailable Date: Aug 08, 2022
Input Date: Jul 19, 2022
Property
Status: Sale
Property Type: Detached
Style: 3-Storey
Size (sq ft): 3000
Area: Toronto
Community: Kensington-Chinatown
Inside
Bedrooms: 8
Bedrooms Plus: 3
Bathrooms: 4
Kitchens: 1
Kitchens Plus: 1
Rooms: 11
Den/Family Room: Yes
Air Conditioning: None
Fireplace: No
Washrooms: 4
Building
Basement: Finished
Heat Type: Water
Heat Source: Gas
Exterior: Brick
Water Supply: Municipal
Special Designation: Unknown
Parking
Driveway: None
Garage Spaces: 2
Garage Type: Detached
Total Parking Spaces: 2
Fees
Tax Year: 2021
Tax Legal Description: Plan D168 Lot 16
Taxes: $9,797
Land
Cross Street: Dundas/University
Municipality District: Toronto C01
Fronting On: South
Pool: None
Sewer: Sewers
Lot Depth: 151.67 Feet
Lot Frontage: 25 Feet
Rooms
Room details for 15 D'arcy Street, Toronto
| Type | Dimensions | Description |
|---|---|---|
| Living Ground | 4.57 x 4.87 | |
| Family Ground | 6.10 x 4.26 | |
| Kitchen Ground | 5.18 x 4.26 | |
| Br 2nd | 5.18 x 3.96 | |
| Br 2nd | 3.96 x 3.65 | |
| Br 2nd | 3.35 x 3.65 | |
| Br 2nd | - | |
| Kitchen 3rd | 3.65 x 6.10 | |
| Family 3rd | 6.10 x 6.10 | |
| Br 3rd | 2.74 x 3.90 | |
| Br 3rd | 3.65 x 4.41 |
| XXXXXXXX | XXX XX, XXXX |
XXXX XXX XXXX |
$X,XXX,XXX |
| XXX XX, XXXX |
XXXXXX XXX XXXX |
$X,XXX,XXX | |
| XXXXXXXX | XXX XX, XXXX |
XXXX XXX XXXX |
$X,XXX,XXX |
| XXX XX, XXXX |
XXXXXX XXX XXXX |
$X,XXX,XXX | |
| XXXXXXXX | XXX XX, XXXX |
XXXXXXX XXX XXXX |
|
| XXX XX, XXXX |
XXXXXX XXX XXXX |
$X,XXX,XXX |
| XXXXXXXX XXXX | XXX XX, XXXX | $2,700,000 XXX XXXX |
| XXXXXXXX XXXXXX | XXX XX, XXXX | $2,949,000 XXX XXXX |
| XXXXXXXX XXXX | XXX XX, XXXX | $2,820,000 XXX XXXX |
| XXXXXXXX XXXXXX | XXX XX, XXXX | $2,949,000 XXX XXXX |
| XXXXXXXX XXXXXXX | XXX XX, XXXX | XXX XXXX |
| XXXXXXXX XXXXXX | XXX XX, XXXX | $3,199,000 XXX XXXX |

Downtown Vocal Music Academy of Toronto
Elementary: PublicBeverley School
Elementary: PublicOgden Junior Public School
Elementary: PublicLord Lansdowne Junior and Senior Public School
Elementary: PublicOrde Street Public School
Elementary: PublicRyerson Community School Junior Senior
Elementary: PublicSt Michael's Choir (Sr) School
Secondary: CatholicOasis Alternative
Secondary: PublicSubway Academy II
Secondary: PublicHeydon Park Secondary School
Secondary: PublicContact Alternative School
Secondary: PublicSt Joseph's College School
Secondary: Catholic- 12 bath
- 9 bed
177 Carlton Street, Toronto, Ontario • M5A 2K3 • Moss Park
- 7 bath
- 9 bed




