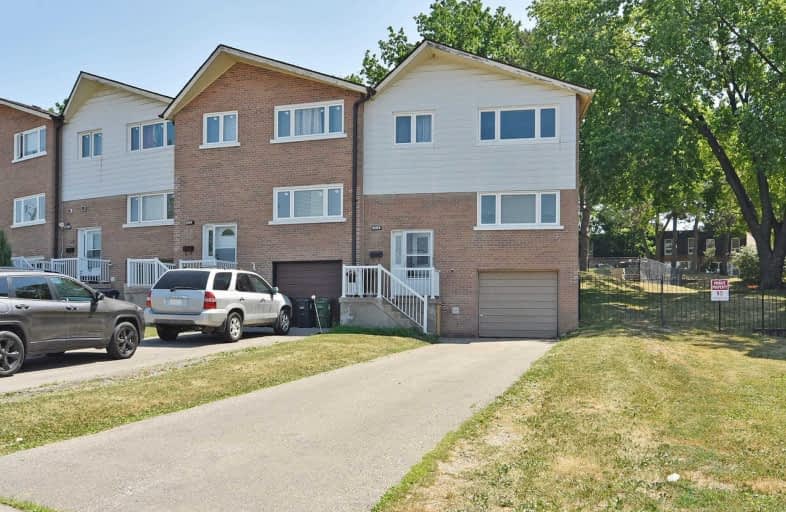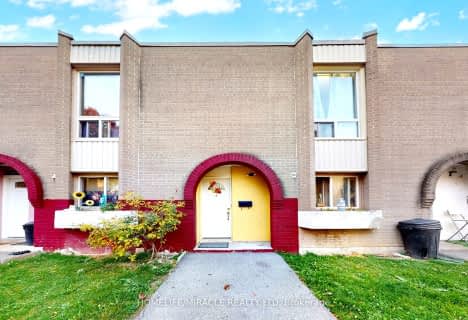Sold on Aug 13, 2020
Note: Property is not currently for sale or for rent.

-
Type: Condo Townhouse
-
Style: 2-Storey
-
Size: 1200 sqft
-
Pets: N
-
Age: No Data
-
Taxes: $1,397 per year
-
Maintenance Fees: 955.57 /mo
-
Days on Site: 7 Days
-
Added: Aug 06, 2020 (1 week on market)
-
Updated:
-
Last Checked: 3 months ago
-
MLS®#: W4860119
-
Listed By: Re/max millennium real estate, brokerage
Great Opportunity To Own A Beautiful 3+1 Bedrooms End Unit Townhouse Like A Semi-Detach With A Total Of 4 Parking Spaces, Separate Entrance To The Basement Can Be Made Through The Garage, Very Spacious Home With Private Backyard, Thousands Of Dollars In Renovations, A/C And Electrical Panel Installed May 2020, Near By: York University, Hospital, Schools, Highways; 400, 401, Shopping Malls, Plazas And More. Buyers And Buyers Agent To Verify Measurements.
Extras
All Existing Light Fixtures, Window Coverings, Washer And Dryer, Stainless Steel Fridge, Stove. Square Footage Was Taking From Previous Listing.
Property Details
Facts for 06-15 Derrydown Road, Toronto
Status
Days on Market: 7
Last Status: Sold
Sold Date: Aug 13, 2020
Closed Date: Oct 28, 2020
Expiry Date: Jan 08, 2021
Sold Price: $560,000
Unavailable Date: Aug 13, 2020
Input Date: Aug 06, 2020
Prior LSC: Listing with no contract changes
Property
Status: Sale
Property Type: Condo Townhouse
Style: 2-Storey
Size (sq ft): 1200
Area: Toronto
Community: York University Heights
Availability Date: Flexible
Inside
Bedrooms: 3
Bedrooms Plus: 1
Bathrooms: 2
Kitchens: 1
Rooms: 6
Den/Family Room: Yes
Patio Terrace: None
Unit Exposure: West
Air Conditioning: Central Air
Fireplace: No
Laundry Level: Lower
Ensuite Laundry: Yes
Washrooms: 2
Building
Stories: 01
Basement: Finished
Heat Type: Forced Air
Heat Source: Gas
Exterior: Brick
Special Designation: Accessibility
Parking
Parking Included: Yes
Garage Type: Built-In
Parking Designation: Owned
Parking Features: Private
Covered Parking Spaces: 3
Total Parking Spaces: 4
Garage: 1
Locker
Locker: None
Fees
Tax Year: 2020
Taxes Included: No
Building Insurance Included: Yes
Cable Included: Yes
Central A/C Included: Yes
Common Elements Included: Yes
Heating Included: Yes
Hydro Included: No
Water Included: Yes
Taxes: $1,397
Highlights
Feature: Clear View
Feature: Fenced Yard
Feature: Hospital
Feature: Place Of Worship
Feature: Public Transit
Feature: School
Land
Cross Street: Keele St. And Grandr
Municipality District: Toronto W05
Parcel Number: 113750103
Zoning: Residential
Condo
Condo Registry Office: YCC
Condo Corp#: 375
Property Management: Comfort Property Management
Additional Media
- Virtual Tour: http://view.tours4listings.com/cp/d3a784c8/
Rooms
Room details for 06-15 Derrydown Road, Toronto
| Type | Dimensions | Description |
|---|---|---|
| Kitchen Main | 10.70 x 12.60 | Ceramic Floor, Double Sink |
| Dining Main | 9.18 x 11.40 | Hardwood Floor, Combined W/Living, Open Concept |
| Living Main | 9.20 x 11.40 | Hardwood Floor, W/O To Yard |
| Master 2nd | 11.80 x 16.40 | Hardwood Floor, B/I Closet, Window |
| 2nd Br 2nd | 9.80 x 13.10 | Hardwood Floor, B/I Closet, Window |
| 3rd Br 2nd | 8.50 x 10.20 | Hardwood Floor, B/I Closet, Window |
| 4th Br Bsmt | 9.80 x 12.10 | Laminate, Window |
| Laundry Bsmt | - |
| XXXXXXXX | XXX XX, XXXX |
XXXX XXX XXXX |
$XXX,XXX |
| XXX XX, XXXX |
XXXXXX XXX XXXX |
$XXX,XXX | |
| XXXXXXXX | XXX XX, XXXX |
XXXXXXX XXX XXXX |
|
| XXX XX, XXXX |
XXXXXX XXX XXXX |
$XXX,XXX | |
| XXXXXXXX | XXX XX, XXXX |
XXXXXXX XXX XXXX |
|
| XXX XX, XXXX |
XXXXXX XXX XXXX |
$XXX,XXX | |
| XXXXXXXX | XXX XX, XXXX |
XXXX XXX XXXX |
$XXX,XXX |
| XXX XX, XXXX |
XXXXXX XXX XXXX |
$XXX,XXX | |
| XXXXXXXX | XXX XX, XXXX |
XXXXXXX XXX XXXX |
|
| XXX XX, XXXX |
XXXXXX XXX XXXX |
$XXX,XXX | |
| XXXXXXXX | XXX XX, XXXX |
XXXXXXXX XXX XXXX |
|
| XXX XX, XXXX |
XXXXXX XXX XXXX |
$XXX,XXX |
| XXXXXXXX XXXX | XXX XX, XXXX | $560,000 XXX XXXX |
| XXXXXXXX XXXXXX | XXX XX, XXXX | $549,999 XXX XXXX |
| XXXXXXXX XXXXXXX | XXX XX, XXXX | XXX XXXX |
| XXXXXXXX XXXXXX | XXX XX, XXXX | $638,888 XXX XXXX |
| XXXXXXXX XXXXXXX | XXX XX, XXXX | XXX XXXX |
| XXXXXXXX XXXXXX | XXX XX, XXXX | $598,888 XXX XXXX |
| XXXXXXXX XXXX | XXX XX, XXXX | $400,000 XXX XXXX |
| XXXXXXXX XXXXXX | XXX XX, XXXX | $419,000 XXX XXXX |
| XXXXXXXX XXXXXXX | XXX XX, XXXX | XXX XXXX |
| XXXXXXXX XXXXXX | XXX XX, XXXX | $419,000 XXX XXXX |
| XXXXXXXX XXXXXXXX | XXX XX, XXXX | XXX XXXX |
| XXXXXXXX XXXXXX | XXX XX, XXXX | $419,000 XXX XXXX |

Africentric Alternative School
Elementary: PublicSheppard Public School
Elementary: PublicStilecroft Public School
Elementary: PublicElia Middle School
Elementary: PublicSt Jerome Catholic School
Elementary: CatholicDerrydown Public School
Elementary: PublicDownsview Secondary School
Secondary: PublicMadonna Catholic Secondary School
Secondary: CatholicC W Jefferys Collegiate Institute
Secondary: PublicJames Cardinal McGuigan Catholic High School
Secondary: CatholicWestview Centennial Secondary School
Secondary: PublicWilliam Lyon Mackenzie Collegiate Institute
Secondary: PublicMore about this building
View 15 Derrydown Road, Toronto- 2 bath
- 3 bed
- 1200 sqft
89-2901 Jane Street East, Toronto, Ontario • M3N 2J8 • Glenfield-Jane Heights
- 2 bath
- 3 bed
- 1200 sqft
07-61 Driftwood Avenue, Toronto, Ontario • M3N 2M3 • Glenfield-Jane Heights
- 2 bath
- 3 bed
- 1000 sqft
94-14 London Green Court, Toronto, Ontario • M3N 1K2 • Glenfield-Jane Heights





