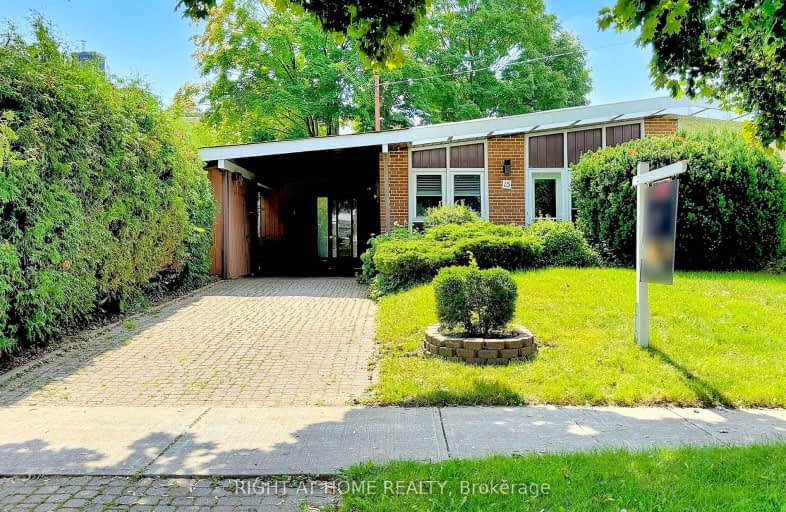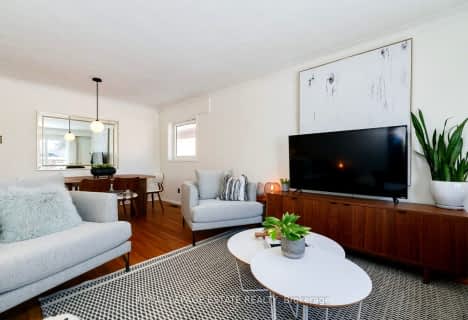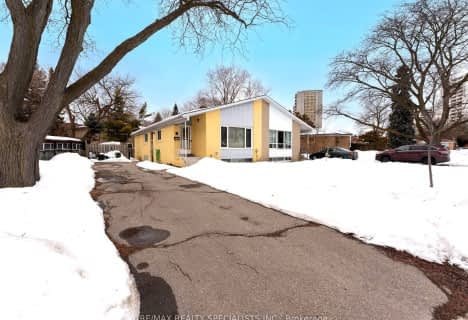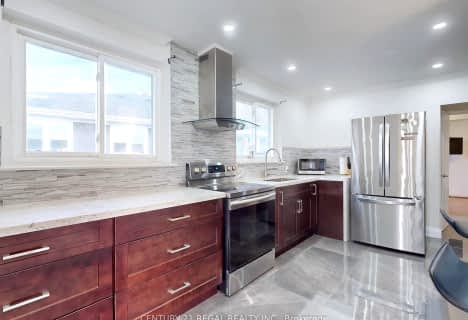Very Walkable
- Most errands can be accomplished on foot.
Good Transit
- Some errands can be accomplished by public transportation.
Bikeable
- Some errands can be accomplished on bike.

St Catherine Catholic School
Elementary: CatholicCassandra Public School
Elementary: PublicRanchdale Public School
Elementary: PublicAnnunciation Catholic School
Elementary: CatholicMilne Valley Middle School
Elementary: PublicBroadlands Public School
Elementary: PublicCaring and Safe Schools LC2
Secondary: PublicGeorge S Henry Academy
Secondary: PublicDon Mills Collegiate Institute
Secondary: PublicWexford Collegiate School for the Arts
Secondary: PublicSenator O'Connor College School
Secondary: CatholicVictoria Park Collegiate Institute
Secondary: Public-
Broadlands Park
16 Castlegrove Blvd, Toronto ON 0.34km -
Wexford Park
35 Elm Bank Rd, Toronto ON 2.75km -
Wayne Parkette
Toronto ON M1R 1Y5 2.75km
-
TD Bank
2135 Victoria Park Ave (at Ellesmere Avenue), Scarborough ON M1R 0G1 1.65km -
Scotiabank
1500 Don Mills Rd (York Mills), Toronto ON M3B 3K4 1.99km -
TD Bank Financial Group
15 Clock Tower Rd (Shops at Don Mills), Don Mills ON M3C 0E1 2.02km
- 2 bath
- 4 bed
- 1100 sqft
45 Combermere Drive, Toronto, Ontario • M3A 2W4 • Parkwoods-Donalda
- 2 bath
- 3 bed
- 1100 sqft
34 Holford Crescent, Toronto, Ontario • M1T 1M1 • Tam O'Shanter-Sullivan
- 2 bath
- 3 bed
- 1100 sqft
22 Overton Crescent, Toronto, Ontario • M3B 2V2 • Banbury-Don Mills














