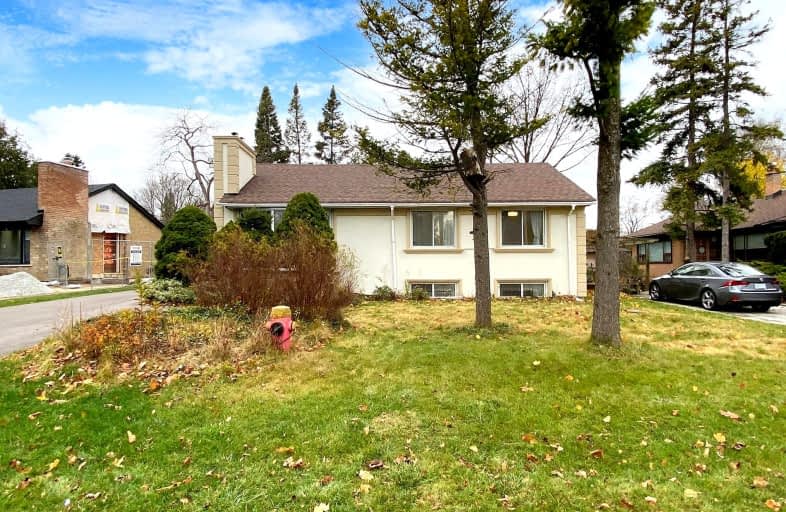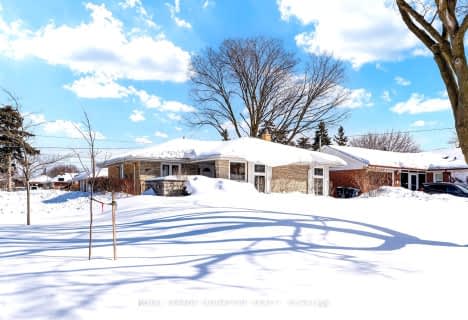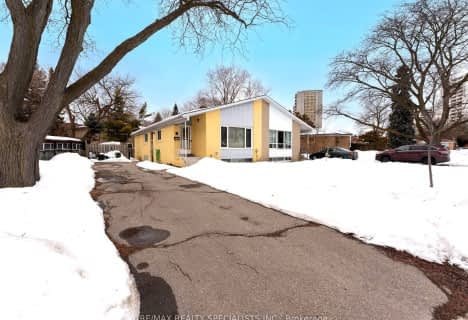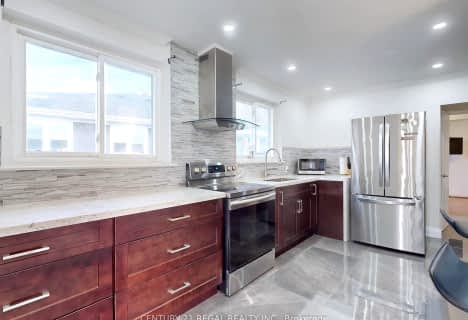Very Walkable
- Most errands can be accomplished on foot.
Good Transit
- Some errands can be accomplished by public transportation.
Very Bikeable
- Most errands can be accomplished on bike.

Greenland Public School
Elementary: PublicNorman Ingram Public School
Elementary: PublicThree Valleys Public School
Elementary: PublicRippleton Public School
Elementary: PublicDon Mills Middle School
Elementary: PublicSt Bonaventure Catholic School
Elementary: CatholicWindfields Junior High School
Secondary: PublicÉcole secondaire Étienne-Brûlé
Secondary: PublicGeorge S Henry Academy
Secondary: PublicYork Mills Collegiate Institute
Secondary: PublicDon Mills Collegiate Institute
Secondary: PublicVictoria Park Collegiate Institute
Secondary: Public-
Broadlands Park
16 Castlegrove Blvd, Toronto ON 2km -
Sandover Park
Sandover Dr (at Clayland Dr.), Toronto ON 2.29km -
Graydon Hall Park
Graydon Hall Dr. & Don Mills Rd., North York ON 2.5km
-
Scotiabank
885 Lawrence Ave E, Toronto ON M3C 1P7 0.69km -
BMO Bank of Montreal
877 Lawrence Ave E, Toronto ON M3C 2T3 0.71km -
Scotiabank
1500 Don Mills Rd (York Mills), Toronto ON M3B 3K4 1.47km
- 2 bath
- 4 bed
- 1100 sqft
45 Combermere Drive, Toronto, Ontario • M3A 2W4 • Parkwoods-Donalda
- 3 bath
- 3 bed
- 1100 sqft
29 Broadlands Boulevard, Toronto, Ontario • M3A 1J1 • Parkwoods-Donalda





















