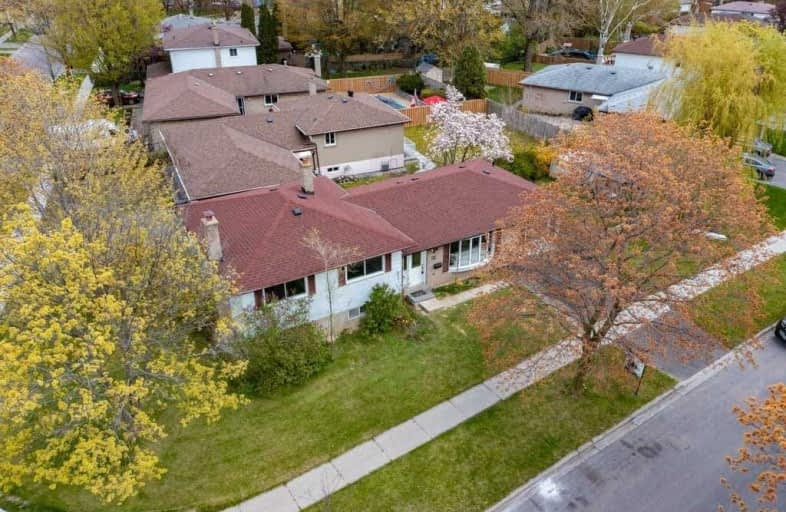
St Florence Catholic School
Elementary: Catholic
0.71 km
St Edmund Campion Catholic School
Elementary: Catholic
0.65 km
Lucy Maud Montgomery Public School
Elementary: Public
0.46 km
Grey Owl Junior Public School
Elementary: Public
1.25 km
Highcastle Public School
Elementary: Public
0.69 km
Emily Carr Public School
Elementary: Public
1.39 km
Maplewood High School
Secondary: Public
3.99 km
St Mother Teresa Catholic Academy Secondary School
Secondary: Catholic
1.84 km
West Hill Collegiate Institute
Secondary: Public
2.51 km
Woburn Collegiate Institute
Secondary: Public
2.15 km
Lester B Pearson Collegiate Institute
Secondary: Public
1.67 km
St John Paul II Catholic Secondary School
Secondary: Catholic
1.00 km











