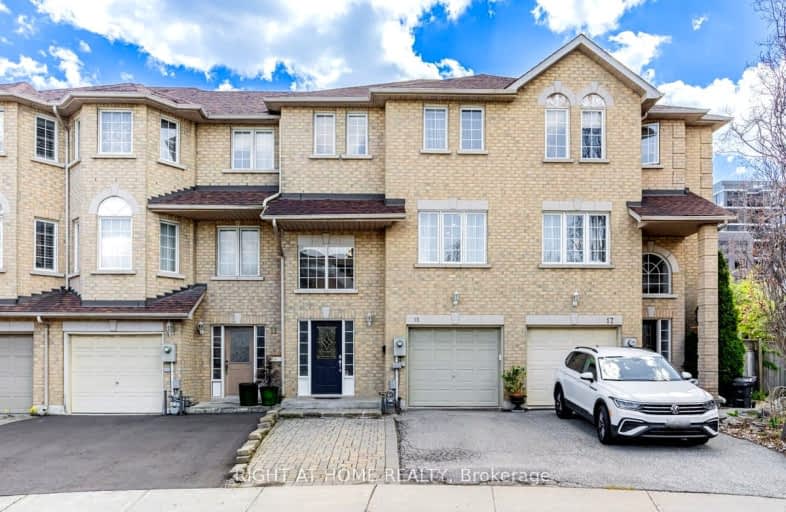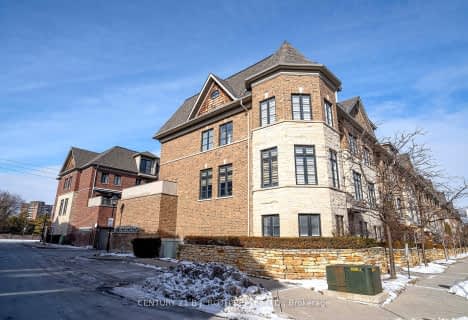Very Walkable
- Most errands can be accomplished on foot.
Excellent Transit
- Most errands can be accomplished by public transportation.
Bikeable
- Some errands can be accomplished on bike.

West Glen Junior School
Elementary: PublicSt Elizabeth Catholic School
Elementary: CatholicEatonville Junior School
Elementary: PublicBloorlea Middle School
Elementary: PublicBloordale Middle School
Elementary: PublicWedgewood Junior School
Elementary: PublicEtobicoke Year Round Alternative Centre
Secondary: PublicBurnhamthorpe Collegiate Institute
Secondary: PublicSilverthorn Collegiate Institute
Secondary: PublicEtobicoke Collegiate Institute
Secondary: PublicMartingrove Collegiate Institute
Secondary: PublicMichael Power/St Joseph High School
Secondary: Catholic-
Park Lawn Park
Pk Lawn Rd, Etobicoke ON M8Y 4B6 4.98km -
Grand Avenue Park
Toronto ON 5.45km -
Marie Curtis Park
40 2nd St, Etobicoke ON M8V 2X3 5.72km
-
TD Bank Financial Group
3868 Bloor St W (at Jopling Ave. N.), Etobicoke ON M9B 1L3 1.41km -
CIBC
4914 Dundas St W (at Burnhamthorpe Rd.), Toronto ON M9A 1B5 2.54km -
TD Bank Financial Group
1048 Islington Ave, Etobicoke ON M8Z 6A4 3.13km
- 3 bath
- 4 bed
- 2000 sqft
001-1812 Burnhamthorpe Road East, Mississauga, Ontario • L4X 0A3 • Applewood
- 3 bath
- 3 bed
- 1500 sqft
8 Ramage Lane, Toronto, Ontario • M9C 5S6 • Eringate-Centennial-West Deane





