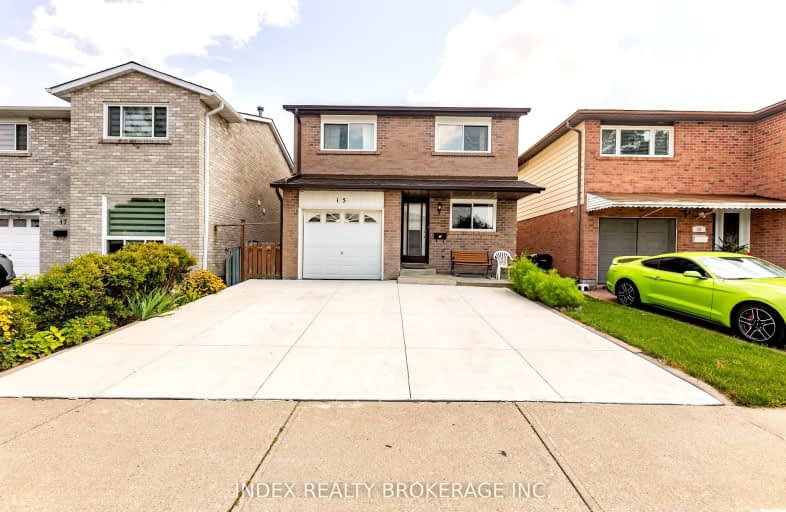Very Walkable
- Most errands can be accomplished on foot.
71
/100
Good Transit
- Some errands can be accomplished by public transportation.
64
/100
Bikeable
- Some errands can be accomplished on bike.
51
/100

Claireville Junior School
Elementary: Public
1.13 km
St Angela Catholic School
Elementary: Catholic
0.47 km
John D Parker Junior School
Elementary: Public
0.50 km
Smithfield Middle School
Elementary: Public
0.85 km
Highfield Junior School
Elementary: Public
1.32 km
North Kipling Junior Middle School
Elementary: Public
0.91 km
Woodbridge College
Secondary: Public
2.66 km
Holy Cross Catholic Academy High School
Secondary: Catholic
1.78 km
Father Henry Carr Catholic Secondary School
Secondary: Catholic
2.33 km
Monsignor Percy Johnson Catholic High School
Secondary: Catholic
4.31 km
North Albion Collegiate Institute
Secondary: Public
1.29 km
West Humber Collegiate Institute
Secondary: Public
2.96 km
-
Sentinel park
Toronto ON 7.52km -
Downsview Dells Park
1651 Sheppard Ave W, Toronto ON M3M 2X4 7.74km -
North Park
587 Rustic Rd, Toronto ON M6L 2L1 9.53km
-
TD Canada Trust Branch and ATM
4499 Hwy 7, Woodbridge ON L4L 9A9 3.4km -
TD Bank Financial Group
4999 Steeles Ave W (at Weston Rd.), North York ON M9L 1R4 4.03km -
TD Bank Financial Group
500 Rexdale Blvd, Etobicoke ON M9W 6K5 4.11km













