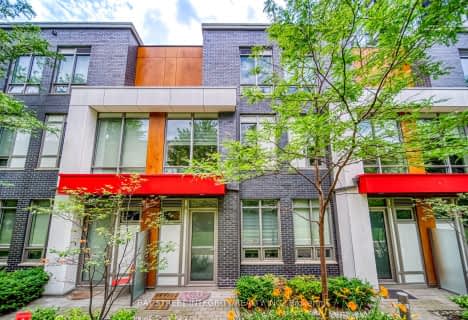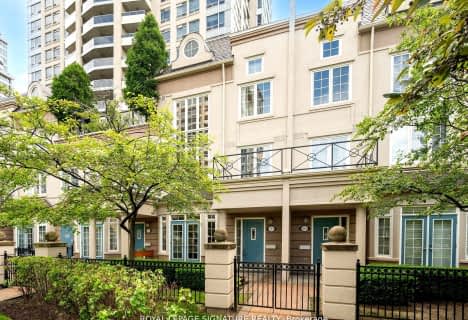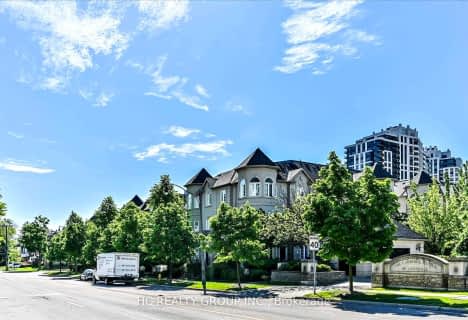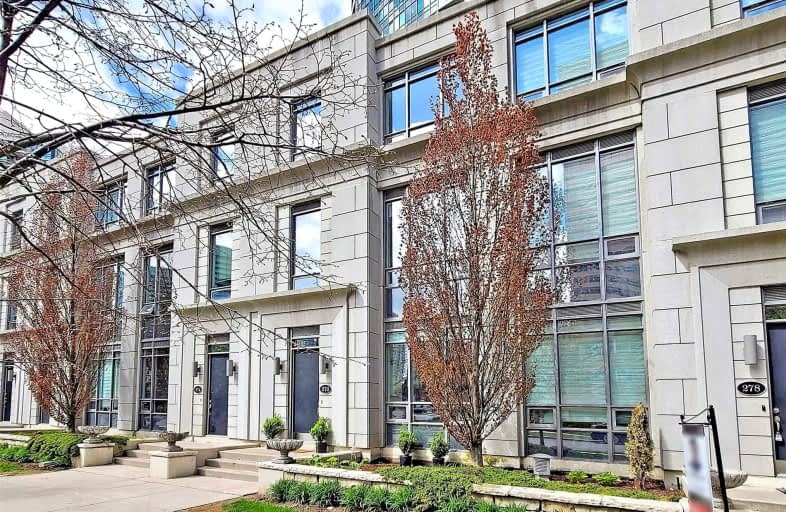
Very Walkable
- Most errands can be accomplished on foot.
Rider's Paradise
- Daily errands do not require a car.
Bikeable
- Some errands can be accomplished on bike.
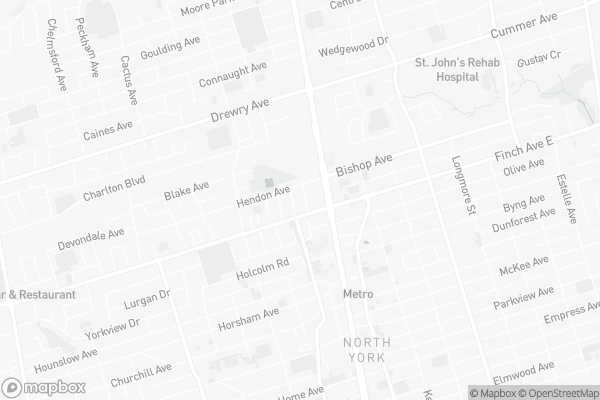
ÉIC Monseigneur-de-Charbonnel
Elementary: CatholicSt Cyril Catholic School
Elementary: CatholicSt Antoine Daniel Catholic School
Elementary: CatholicChurchill Public School
Elementary: PublicR J Lang Elementary and Middle School
Elementary: PublicMcKee Public School
Elementary: PublicAvondale Secondary Alternative School
Secondary: PublicDrewry Secondary School
Secondary: PublicÉSC Monseigneur-de-Charbonnel
Secondary: CatholicCardinal Carter Academy for the Arts
Secondary: CatholicNewtonbrook Secondary School
Secondary: PublicEarl Haig Secondary School
Secondary: Public-
H-Mart Finch
5545 Yonge Street, North York 0.31km -
Metro
20 Church Avenue, Toronto 0.75km -
H Mart North York
5323 Yonge Street, North York 0.81km
-
Wine Rack
20 Church Avenue, North York 0.78km -
LCBO
5095 Yonge Street A4, North York 1.34km -
The Beer Store
6212 Yonge Street, North York 1.57km
-
Marathon Cafe North York (COMING SOON)
28 Finch Avenue West unit 111, North York 0.06km -
Pumpernickel's
5700 Yonge Street, North York 0.08km -
Palgong Tea
28 Finch Avenue West Unit 110, North York 0.09km
-
Marathon Cafe North York (COMING SOON)
28 Finch Avenue West unit 111, North York 0.06km -
Palgong Tea
28 Finch Avenue West Unit 110, North York 0.09km -
CoCo Fresh Tea & Juice
17B Finch Avenue West, North York 0.14km
-
Krish Office
5650 Yonge Street, North York 0.14km -
First Swiss Financial Group
5650 Yonge Street, North York 0.14km -
TD Canada Trust Branch and ATM
5650 Yonge Street, North York 0.17km
-
Esso
5571 Yonge Street, North York 0.29km -
Circle K
5571 Yonge Street, North York 0.3km -
Esso
7015 Yonge Street, Thornhill 2.05km
-
GoodLife Fitness North York Yonge and Finch
5650 Yonge Street, North York 0.14km -
ZUMBA NORTH YORK
5575 Yonge Street, North York 0.26km -
EZiPilates Fitness & Wellness
5508 Yonge Street, North York 0.28km
-
Hendon Park
50 Hendon Avenue, Toronto 0.22km -
Olive Square
North York 0.26km -
Olive Square Park
5575 Yonge Street, North York 0.26km
-
Toronto Public Library - North York Central Library
5120 Yonge Street, North York 1.39km -
Library Shipping & Receiving
5120 Yonge Street, North York 1.39km -
Tiny Library - "Take a book, Leave a book" [book trading box]
274 Burnett Avenue, North York 2.08km
-
Dynamic Medical Center
5734 Yonge Street 3rd Floor, North York 0.3km -
Dr Aram Medical Clinic & Immigration Office
5460 Yonge Street Unit 108(back side of the building, North York 0.37km -
我的家庭医生
80 Finch Avenue West 北约克 安大略 省, 80 Finch Avenue West, North York 0.41km
-
I.D.A. - North York Pharmacy
5631 Yonge Street, North York 0.22km -
Shoppers Drug Mart
5576 Yonge Street, North York 0.22km -
Dynasty - Compounding & Specialty Pharmacy
5460 Yonge Street Unit 106, North York 0.37km
-
wine rack
5765 Yonge Street, North York 0.4km -
Collaboht Branding
205-5409 Yonge Street, Toronto 0.56km -
Yonge Connaught Plaza
6002-6018 Yonge Street, North York 0.96km
-
Cineplex Cinemas Empress Walk
Empress Walk, 5095 Yonge Street 3rd Floor, North York 1.37km -
Funland
265-7181 Yonge Street, Markham 2.56km -
Promenade Shopping Centre
1 Promenade Circle, Thornhill 4.03km
-
Shout karaoke
5600 Yonge Street, North York 0.19km -
Soban Eatery & Bar|Cocktail & Wine Bar|小盘|新派日式融合料理
5600 Yonge Street 2/F, North York 0.2km -
Chicken in the Kitchen
5600 Yonge Street, Toronto 0.2km
- 3 bath
- 3 bed
- 1600 sqft
TH 5-88 Sheppard Avenue East, Toronto, Ontario • M2N 0G9 • Willowdale East
- 4 bath
- 3 bed
- 1800 sqft
C-2 Clairtrell Road, Toronto, Ontario • M2N 7H5 • Willowdale East
- — bath
- — bed
- — sqft
307-8 Olympic Gdn Drive, Toronto, Ontario • M2M 0B9 • Newtonbrook East
- 3 bath
- 3 bed
- 1600 sqft
315-11 Everson Drive, Toronto, Ontario • M2N 7B9 • Willowdale East
- 5 bath
- 3 bed
- 2000 sqft
19 English Garden Way, Toronto, Ontario • M2M 4M4 • Newtonbrook West
- 3 bath
- 3 bed
- 1400 sqft
108-23 Hollywood Avenue, Toronto, Ontario • M2N 7L8 • Willowdale East
- 3 bath
- 4 bed
- 1600 sqft
1206-28 Sommerset Way, Toronto, Ontario • M2N 6W7 • Willowdale East


