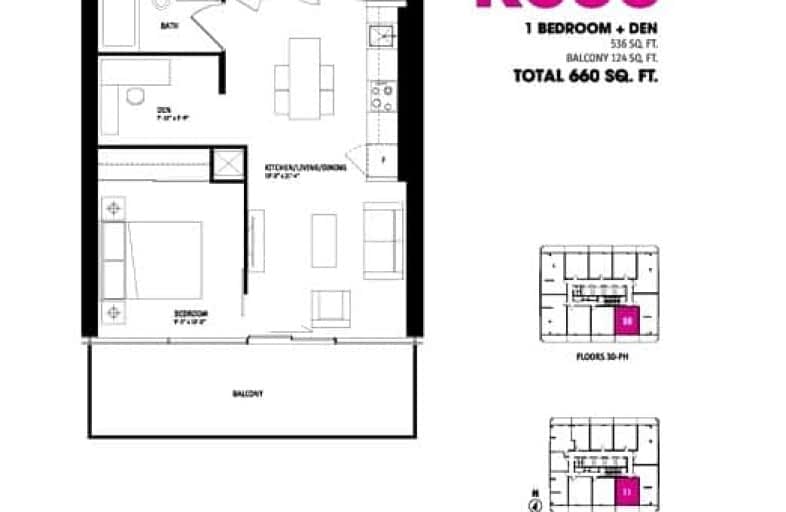Very Walkable
- Most errands can be accomplished on foot.
Rider's Paradise
- Daily errands do not require a car.
Biker's Paradise
- Daily errands do not require a car.

Msgr Fraser College (OL Lourdes Campus)
Elementary: CatholicCollège français élémentaire
Elementary: PublicSt Michael's Choir (Jr) School
Elementary: CatholicOrde Street Public School
Elementary: PublicChurch Street Junior Public School
Elementary: PublicOur Lady of Lourdes Catholic School
Elementary: CatholicNative Learning Centre
Secondary: PublicSt Michael's Choir (Sr) School
Secondary: CatholicContact Alternative School
Secondary: PublicCollège français secondaire
Secondary: PublicJarvis Collegiate Institute
Secondary: PublicSt Joseph's College School
Secondary: Catholic-
Metro
444 Yonge Street, Toronto 0.14km -
duāng!
522A Yonge Street, Toronto 0.2km -
Galleria Supermarket Express (Wellesley)
558 Yonge Street, Toronto 0.31km
-
LCBO
777 Bay Street, Toronto 0.21km -
LCBO
547 Yonge Street, Toronto 0.29km -
Northern Landings GinBerry
60 Carlton Street, Toronto 0.31km
-
Tomyum Restaurant and Wine Bar
21 Grenville Street, Toronto 0.02km -
McDonald's
470 Yonge Street, Toronto 0.05km -
Fran's Restaurant and Bar
20 College Street, Toronto 0.05km
-
McDonald's
470 Yonge Street, Toronto 0.05km -
Mr.K Burger
472 Yonge Street, Toronto 0.05km -
Royal FruiTea
444 Yonge Street Unit F8, Toronto 0.14km
-
Peregrine Cooperative
18 Grenville Street, Toronto 0.02km -
Meridian Credit Union
458 Yonge Street, Toronto 0.04km -
TD Canada Trust Branch and ATM
777 Bay Street, Toronto 0.13km
-
Petro-Canada
505 Jarvis Street, Toronto 0.72km -
Esso
241 Church Street, Toronto 0.81km -
Circle K
241 Church Street, Toronto 0.82km
-
The Rejuvenation Room
2 College Street, Toronto 0.07km -
Sagrario Pilates Studio
1 Wood Street, Toronto 0.09km -
Jofit Academy
21 College Street, Toronto 0.1km
-
College Park
420 Yonge Street, Toronto 0.14km -
Alexander Street Parkette
Old Toronto 0.19km -
Alexander Street Parkette
16 Alexander Street, Toronto 0.19km
-
Frederic Urban, Private Studio and Library
1002-70 Alexander Street, Toronto 0.35km -
CMC
20 Saint Joseph Street, Toronto 0.5km -
Ryerson University Library
350 Victoria Street, Toronto 0.52km
-
The Rejuvenation Room
2 College Street, Toronto 0.07km -
Ratti Rakesh K Dr
2 Carlton Street, Toronto 0.12km -
Neal Pilkington
2 Carlton Street, Toronto 0.12km
-
Maple Leaf Medical Pharmacy
14 College Street, Toronto 0.06km -
Shoppers Drug Mart
465 Yonge Street, Toronto 0.09km -
White Cross Drugs Pharmacy
300-500 Yonge Street, Toronto 0.14km
-
College Park
444 Yonge Street, Toronto 0.14km -
Aura Concourse Shopping Mall
384 Yonge Street, Toronto 0.28km -
Terry's Hair 384 YONGE #63
384 Yonge Street #62, Toronto 0.28km
-
Imagine Cinemas Carlton Cinema
20 Carlton Street, Toronto 0.21km -
Cineplex Cinemas Yonge-Dundas and VIP
402-10 Dundas Street East, Toronto 0.65km -
Lewis Kay Casting
10 Saint Mary Street, Toronto 0.71km
-
Tomyum Restaurant and Wine Bar
21 Grenville Street, Toronto 0.02km -
Fran's Bar Roof Top
2-20 College Street, Toronto 0.05km -
W Burger Bar
10 College Street, Toronto 0.06km
For Sale
For Rent
More about this building
View 15 Grenville Street, Toronto- 1 bath
- 1 bed
- 500 sqft
1707-87 Peter Street, Toronto, Ontario • M5V 2G4 • Waterfront Communities C01
- 2 bath
- 2 bed
- 700 sqft
1910-330 Richmond Street West, Toronto, Ontario • M5V 0M4 • Waterfront Communities C01
- 1 bath
- 1 bed
- 500 sqft
3303-197 Yonge Street, Toronto, Ontario • M5B 1M4 • Bay Street Corridor
- 1 bath
- 2 bed
- 600 sqft
3209-50 Charles Street East, Toronto, Ontario • M4Y 0C3 • Church-Yonge Corridor
- 1 bath
- 1 bed
- 500 sqft
1208-44 St Joseph Street, Toronto, Ontario • M4Y 2W4 • Bay Street Corridor
- 1 bath
- 1 bed
- 600 sqft
4104-8 The Esplanade, Toronto, Ontario • M5E 0A6 • Waterfront Communities C08
- — bath
- — bed
- — sqft
540-543 Richmond Street West, Toronto, Ontario • M5V 1Y6 • Waterfront Communities C01
- 1 bath
- 1 bed
- 600 sqft
2210-44 Saint Joseph Street, Toronto, Ontario • M4Y 2W4 • Bay Street Corridor
- — bath
- — bed
- — sqft
523-543 Richmond Street West, Toronto, Ontario • M5V 1Y6 • Waterfront Communities C01
- 1 bath
- 1 bed
- 500 sqft
2705-120 Homewood Avenue, Toronto, Ontario • M4Y 2J3 • North St. James Town














