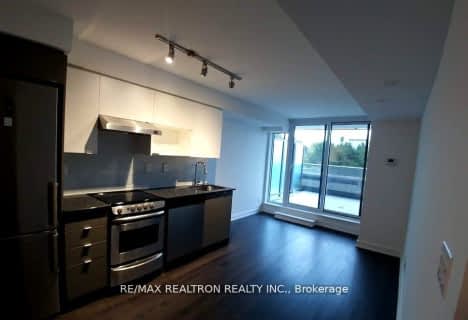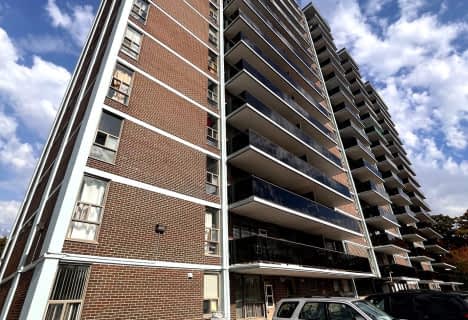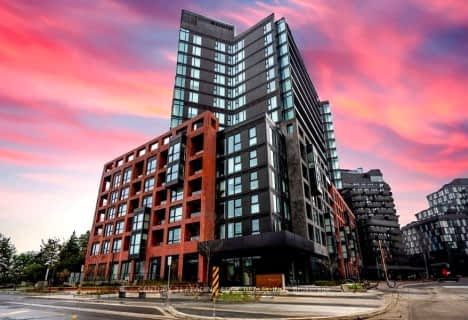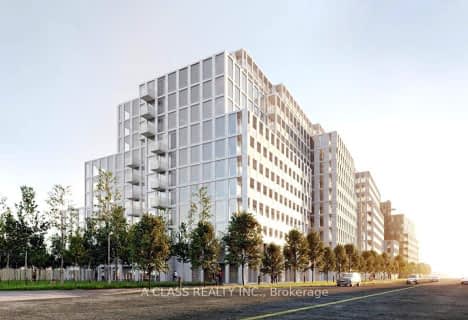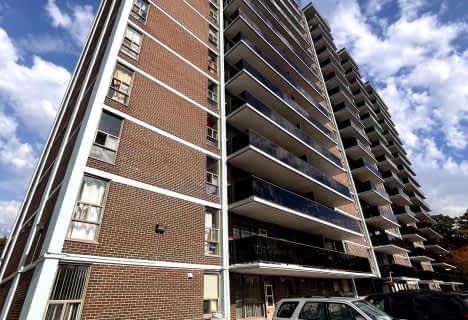
Blaydon Public School
Elementary: PublicÉcole élémentaire Mathieu-da-Costa
Elementary: PublicDownsview Public School
Elementary: PublicPierre Laporte Middle School
Elementary: PublicSt Raphael Catholic School
Elementary: CatholicSt Fidelis Catholic School
Elementary: CatholicYorkdale Secondary School
Secondary: PublicDownsview Secondary School
Secondary: PublicMadonna Catholic Secondary School
Secondary: CatholicChaminade College School
Secondary: CatholicDante Alighieri Academy
Secondary: CatholicWilliam Lyon Mackenzie Collegiate Institute
Secondary: PublicMore about this building
View 15 James Finlay Avenue, Toronto- 1 bath
- 1 bed
- 600 sqft
407-235 Grandravine Drive, Toronto, Ontario • M3N 1J2 • Glenfield-Jane Heights
- 1 bath
- 2 bed
- 600 sqft
403-100 Lotherton Pathway, Toronto, Ontario • M6B 2G8 • Yorkdale-Glen Park
- 1 bath
- 2 bed
- 800 sqft
505-3460 Keele Street, Toronto, Ontario • M3J 1L9 • York University Heights
- 1 bath
- 1 bed
- 600 sqft
607-235 Grandravine Drive, Toronto, Ontario • M3N 1J2 • Glenfield-Jane Heights
- 1 bath
- 1 bed
- 700 sqft
912-5 Frith Road, Toronto, Ontario • M3N 2L5 • Glenfield-Jane Heights
- 1 bath
- 1 bed
- 500 sqft
729-830 Lawrence Avenue West, Toronto, Ontario • M6A 0A2 • Yorkdale-Glen Park

