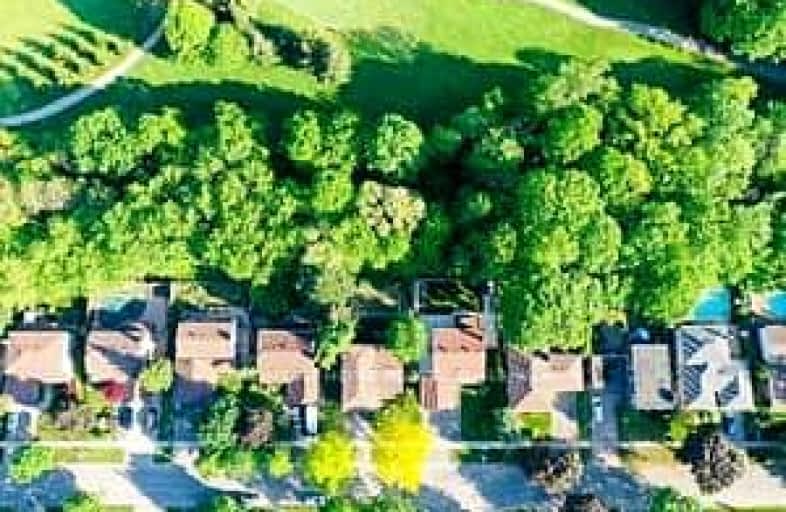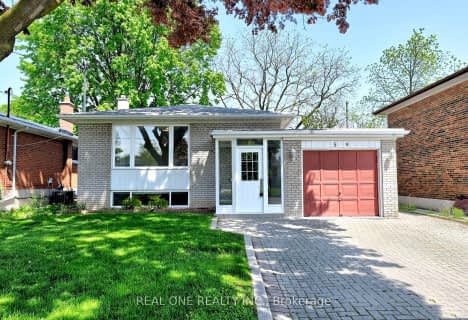Car-Dependent
- Most errands require a car.
Good Transit
- Some errands can be accomplished by public transportation.
Bikeable
- Some errands can be accomplished on bike.

Jean Augustine Girls' Leadership Academy
Elementary: PublicHighland Heights Junior Public School
Elementary: PublicLynnwood Heights Junior Public School
Elementary: PublicJohn Buchan Senior Public School
Elementary: PublicPauline Johnson Junior Public School
Elementary: PublicTam O'Shanter Junior Public School
Elementary: PublicDelphi Secondary Alternative School
Secondary: PublicMsgr Fraser-Midland
Secondary: CatholicSir William Osler High School
Secondary: PublicStephen Leacock Collegiate Institute
Secondary: PublicMary Ward Catholic Secondary School
Secondary: CatholicAgincourt Collegiate Institute
Secondary: Public-
DY Bar
2901 Kennedy Road, Unit 1B, Scarborough, ON M1V 1S8 1.28km -
Orchid Garden Bar & Grill
2260 Birchmount Road, Toronto, ON M1T 2M2 1.31km -
VSOP KTV
8 Glen Watford Drive, Toronto, ON M1S 2C1 1.62km
-
Hunter's Pizza
2574 Birchmount Road, Scarborough, ON M1T 2M5 0.65km -
Tim Hortons
C-2600 Birchmount Road, Scarborough, ON M1T 2M5 0.65km -
Tim Hortons
3850 Sheppard Avenue E, Scarborough, ON M1T 3L4 0.92km
-
Bridlewood Fit4Less
2900 Warden Avenue, Scarborough, ON M1W 2S8 1.85km -
LA Fitness
33 William Kitchen Rd Building J, Ste 5, Scarborough, ON M1P 5B7 2.23km -
Wonder 4 Fitness
2792 Victoria Park Avenue, Toronto, ON M2J 4A8 2.83km
-
Shoppers Drug Mart
2330 Kennedy Road, Toronto, ON M1T 0A2 1.01km -
Pharma Plus
4040 Finch Avenue E, Scarborough, ON M1S 4V5 1.16km -
Care Plus Drug Mart
2950 Birchmount Road, Scarborough, ON M1W 3G5 1.28km
-
Halifax Fish & Chips
2677 Kennedy Road, Scarborough, ON M1T 3H8 0.49km -
Chapati House
2677 Kennedy Road, Unit 6, Toronto, ON M1T 3H8 0.49km -
P Jay's
2677 Kennedy Road, Scarborough, ON M1T 3H8 0.49km
-
Agincourt Mall
3850 Sheppard Ave E, Scarborough, ON M1T 3L4 1.09km -
Skycity Shopping Centre
3275 Midland Avenue, Toronto, ON M1V 0C4 1.57km -
Scarborough Village Mall
3280-3300 Midland Avenue, Toronto, ON M1V 4A1 1.61km
-
Nick's No Frills
3850 Sheppard Avenue E, Scarborough, ON M1T 3L4 0.91km -
Chung Hing Supermarket
17 Milliken Boulevard, toronto, ON M1V 1V3 1.29km -
Chialee Manufacturing Company
23 Milliken Boulevard, Unit B19, Toronto, ON M1V 5H7 1.34km
-
LCBO
21 William Kitchen Rd, Scarborough, ON M1P 5B7 2.36km -
LCBO
1571 Sandhurst Circle, Toronto, ON M1V 1V2 2.72km -
LCBO
2946 Finch Avenue E, Scarborough, ON M1W 2T4 2.74km
-
Petro Canada
2800 Kennedy Road, Toronto, ON M1T 3J2 0.98km -
Circle K
4000 Finch Avenue E, Scarborough, ON M1S 3T6 1.08km -
Esso
4000 Finch Avenue E, Scarborough, ON M1S 3T6 1.08km
-
Woodside Square Cinemas
1571 Sandhurst Circle, Toronto, ON M1V 1V2 2.89km -
Cineplex Cinemas Scarborough
300 Borough Drive, Scarborough Town Centre, Scarborough, ON M1P 4P5 3.68km -
Cineplex Cinemas Fairview Mall
1800 Sheppard Avenue E, Unit Y007, North York, ON M2J 5A7 4.16km
-
Agincourt District Library
155 Bonis Avenue, Toronto, ON M1T 3W6 0.78km -
Toronto Public Library Bridlewood Branch
2900 Warden Ave, Toronto, ON M1W 1.85km -
Woodside Square Library
1571 Sandhurst Cir, Toronto, ON M1V 1V2 2.71km
-
The Scarborough Hospital
3030 Birchmount Road, Scarborough, ON M1W 3W3 1.55km -
Canadian Medicalert Foundation
2005 Sheppard Avenue E, North York, ON M2J 5B4 3.98km -
Scarborough General Hospital Medical Mall
3030 Av Lawrence E, Scarborough, ON M1P 2T7 5.45km
- 2 bath
- 3 bed
MAIN-19 Montgomery Avenue, Toronto, Ontario • M1S 2G4 • Agincourt South-Malvern West














