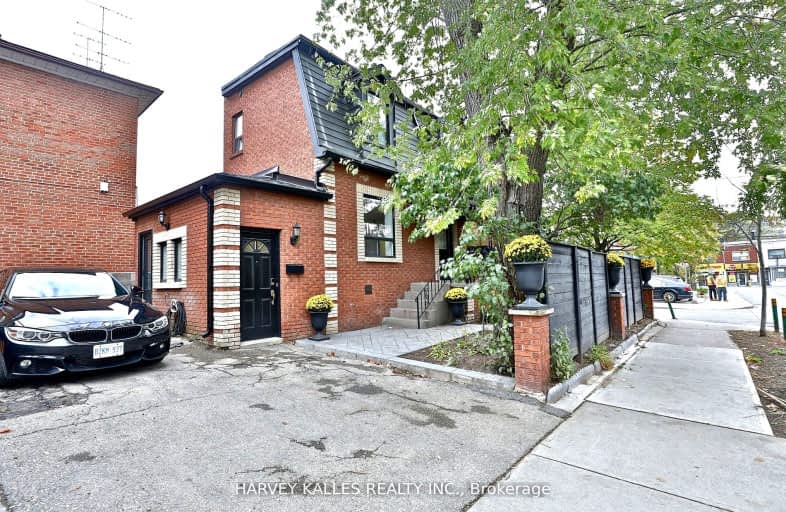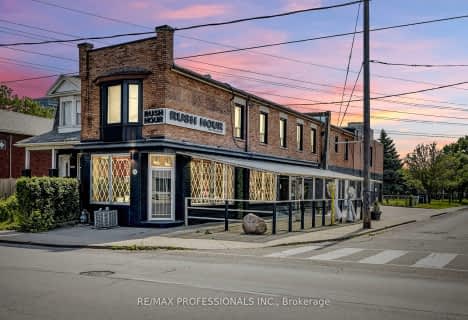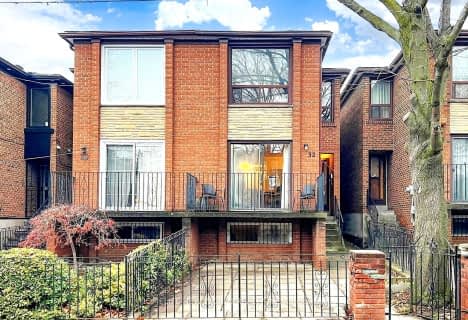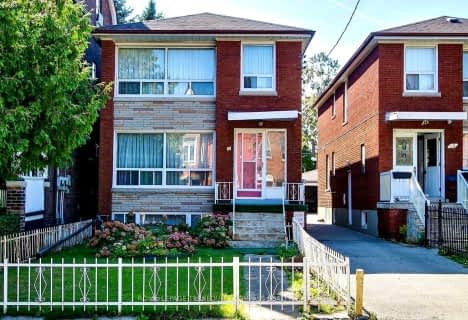Walker's Paradise
- Daily errands do not require a car.
Rider's Paradise
- Daily errands do not require a car.
Biker's Paradise
- Daily errands do not require a car.

Downtown Vocal Music Academy of Toronto
Elementary: PublicALPHA Alternative Junior School
Elementary: PublicNiagara Street Junior Public School
Elementary: PublicCharles G Fraser Junior Public School
Elementary: PublicSt Mary Catholic School
Elementary: CatholicRyerson Community School Junior Senior
Elementary: PublicMsgr Fraser College (Southwest)
Secondary: CatholicOasis Alternative
Secondary: PublicCity School
Secondary: PublicSubway Academy II
Secondary: PublicHeydon Park Secondary School
Secondary: PublicCentral Technical School
Secondary: Public-
Victoria Memorial Square
Wellington St W (at Portland St), Toronto ON 0.64km -
Stanley Park
King St W (Shaw Street), Toronto ON 0.71km -
Trinity Bellwoods Park
1053 Dundas St W (at Gore Vale Ave.), Toronto ON M5H 2N2 1.03km
-
RBC Royal Bank
436 King St W (at Spadina Ave), Toronto ON M5V 1K3 0.9km -
RBC Royal Bank
429 College St (Bathurst), Toronto ON M5T 1T2 0.98km -
Scotiabank
643 College St (at Grace St.), Toronto ON M6G 1B7 1.17km
- 3 bath
- 4 bed
- 2500 sqft
689 Dovercourt Road, Toronto, Ontario • M6H 2W7 • Palmerston-Little Italy
- 6 bath
- 3 bed
- 3000 sqft
1438A Dufferin Street, Toronto, Ontario • M6H 3L1 • Dovercourt-Wallace Emerson-Junction
- 4 bath
- 4 bed
- 2000 sqft
134 Pendrith Street, Toronto, Ontario • M6G 1R7 • Dovercourt-Wallace Emerson-Junction
- 2 bath
- 4 bed
- 1500 sqft
32 Markham Street, Toronto, Ontario • M6J 2G2 • Trinity Bellwoods














