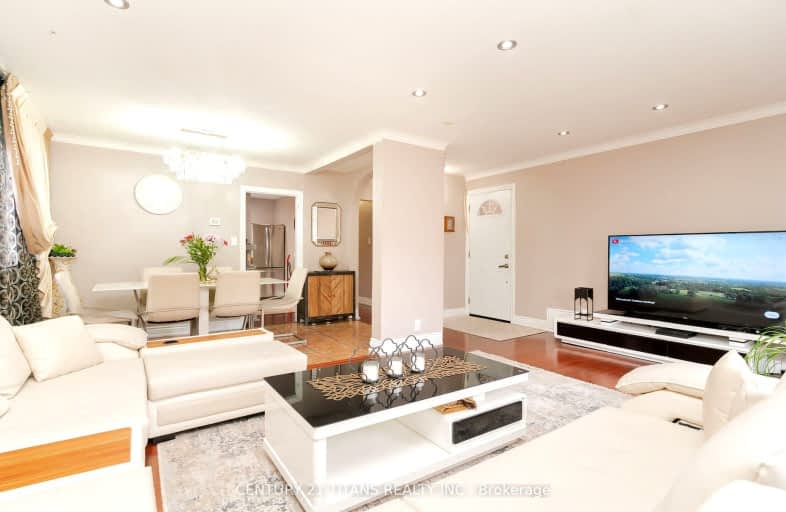Very Walkable
- Most errands can be accomplished on foot.
Rider's Paradise
- Daily errands do not require a car.
Bikeable
- Some errands can be accomplished on bike.

Norman Cook Junior Public School
Elementary: PublicRobert Service Senior Public School
Elementary: PublicLord Roberts Junior Public School
Elementary: PublicGeneral Brock Public School
Elementary: PublicCorvette Junior Public School
Elementary: PublicSt Maria Goretti Catholic School
Elementary: CatholicCaring and Safe Schools LC3
Secondary: PublicSouth East Year Round Alternative Centre
Secondary: PublicScarborough Centre for Alternative Studi
Secondary: PublicWinston Churchill Collegiate Institute
Secondary: PublicJean Vanier Catholic Secondary School
Secondary: CatholicSATEC @ W A Porter Collegiate Institute
Secondary: Public-
Ashtonbee Reservoir Park
Scarborough ON M1L 3K9 2.52km -
Wexford Park
35 Elm Bank Rd, Toronto ON 2.67km -
Dentonia Park
Avonlea Blvd, Toronto ON 4.58km
-
TD Bank Financial Group
2020 Eglinton Ave E, Scarborough ON M1L 2M6 1.49km -
BMO Bank of Montreal
2739 Eglinton Ave E (at Brimley Rd), Toronto ON M1K 2S2 1.63km -
BMO Bank of Montreal
1900 Eglinton Ave E (btw Pharmacy Ave. & Hakimi Ave.), Toronto ON M1L 2L9 2.51km
- 5 bath
- 4 bed
- 2500 sqft
35 Freemon Redmon Circle, Toronto, Ontario • M1R 0G3 • Wexford-Maryvale
- 2 bath
- 3 bed
- 1100 sqft
61 Newlands Avenue, Toronto, Ontario • M1L 1S1 • Clairlea-Birchmount
- 2 bath
- 3 bed
- 1100 sqft
70 Wexford Boulevard, Toronto, Ontario • M1R 1L3 • Wexford-Maryvale
- 3 bath
- 4 bed
- 1500 sqft
12A Kenmore Avenue, Toronto, Ontario • M1K 1B4 • Clairlea-Birchmount














