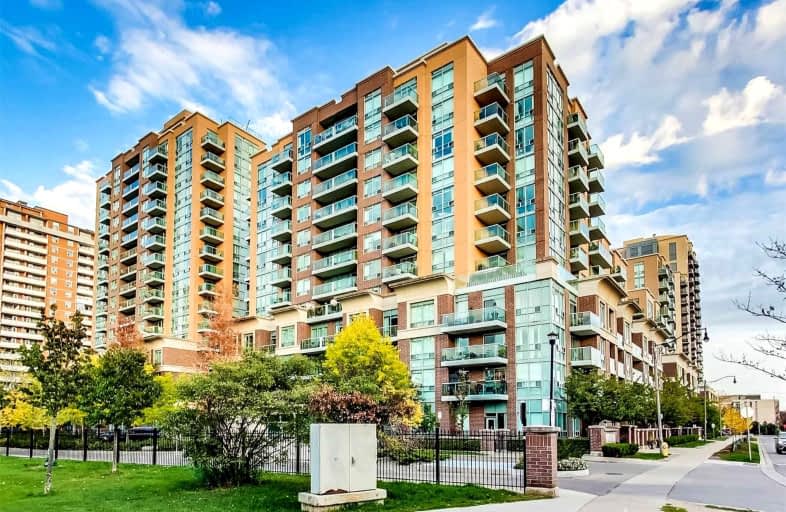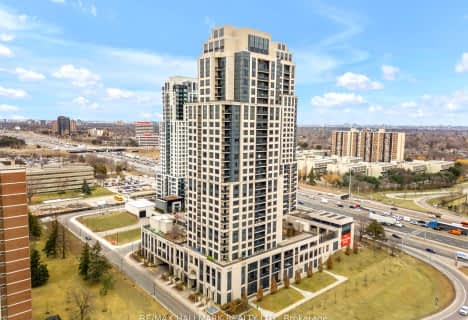Car-Dependent
- Most errands require a car.
Excellent Transit
- Most errands can be accomplished by public transportation.
Very Bikeable
- Most errands can be accomplished on bike.

Wedgewood Junior School
Elementary: PublicRosethorn Junior School
Elementary: PublicIslington Junior Middle School
Elementary: PublicOur Lady of Peace Catholic School
Elementary: CatholicNorseman Junior Middle School
Elementary: PublicOur Lady of Sorrows Catholic School
Elementary: CatholicEtobicoke Year Round Alternative Centre
Secondary: PublicBurnhamthorpe Collegiate Institute
Secondary: PublicEtobicoke School of the Arts
Secondary: PublicEtobicoke Collegiate Institute
Secondary: PublicRichview Collegiate Institute
Secondary: PublicBishop Allen Academy Catholic Secondary School
Secondary: Catholic-
Tessie McDaid's Irish Pub
5078 Dundas Street W, Toronto, ON M9A 0.18km -
St James's Gate Toronto
5140 Dundas St W, Toronto, ON M9A 1C2 0.3km -
Fox & Fiddle Precinct
4946 Dundas St W, Etobicoke, ON M9A 1B7 0.37km
-
Galata Cafe
5122 Dundas Street W, Toronto, ON M9A 1C2 0.25km -
Cafe On the Go
Islington And Bloor, Toronto, ON M8X 0.49km -
Coco Fresh Tea & Juice
4868 Dundas Street W, Toronto, ON M9A 1B5 0.59km
-
Rexall Pharmacy
4890 Dundas Street W, Etobicoke, ON M9A 1B5 0.53km -
Pharmaplus Drugmart
4890 Dundas St W, Toronto, ON M9A 1B5 0.53km -
Shoppers Drug Mart
5230 Dundas Street W, Etobicoke, ON M9B 1A8 0.83km
-
John's Fish & Chips
5090 Dundas Street W, Etobicoke, ON M9A 1C2 0.2km -
Ikkoi
5084 Dundas St W, Toronto, ON M9A 1C2 0.2km -
Toji Sushi
5088 Dundas St W, Toronto, ON M9A 1C2 0.19km
-
Six Points Plaza
5230 Dundas Street W, Etobicoke, ON M9B 1A8 0.83km -
HearingLife
270 The Kingsway, Etobicoke, ON M9A 3T7 2.04km -
Cloverdale Mall
250 The East Mall, Etobicoke, ON M9B 3Y8 2.5km
-
Sobeys
3250-3300 Bloor Street W, Toronto, ON M8X 2X9 0.62km -
Rabba Fine Foods Stores
4869 Dundas St W, Etobicoke, ON M9A 1B2 0.63km -
Valley Farm Produce
5230 Dundas Street W, Toronto, ON M9B 1A8 0.81km
-
LCBO
2946 Bloor St W, Etobicoke, ON M8X 1B7 1.82km -
LCBO
Cloverdale Mall, 250 The East Mall, Toronto, ON M9B 3Y8 2.4km -
LCBO
1090 The Queensway, Etobicoke, ON M8Z 1P7 2.58km
-
A-1 Quality Chimney Cleaning and Repair
48 Fieldway Road, Toronto, ON M8Z 3L2 0.44km -
Canada Cycle Sport
363 Bering Avenue, Toronto, ON M8Z 0.88km -
Enercare
123 Judge Road, Etobicoke, ON M8Z 3L2 1.05km
-
Kingsway Theatre
3030 Bloor Street W, Toronto, ON M8X 1C4 1.46km -
Cineplex Cinemas Queensway and VIP
1025 The Queensway, Etobicoke, ON M8Z 6C7 2.92km -
Revue Cinema
400 Roncesvalles Ave, Toronto, ON M6R 2M9 6.38km
-
Toronto Public Library
36 Brentwood Road N, Toronto, ON M8X 2B5 1.31km -
Toronto Public Library Eatonville
430 Burnhamthorpe Road, Toronto, ON M9B 2B1 2.34km -
Toronto Public Library
200 Park Lawn Road, Toronto, ON M8Y 3J1 3.52km
-
Queensway Care Centre
150 Sherway Drive, Etobicoke, ON M9C 1A4 4.75km -
Trillium Health Centre - Toronto West Site
150 Sherway Drive, Toronto, ON M9C 1A4 4.74km -
St Joseph's Health Centre
30 The Queensway, Toronto, ON M6R 1B5 6.46km
-
Donnybrook Park
43 Loyalist Rd, Toronto ON 1.23km -
Ravenscrest Park
305 Martin Grove Rd, Toronto ON M1M 1M1 2.41km -
Magwood Park
Toronto ON 2.97km
-
TD Bank Financial Group
3868 Bloor St W (at Jopling Ave. N.), Etobicoke ON M9B 1L3 0.92km -
TD Bank Financial Group
2972 Bloor St W (at Jackson Ave.), Etobicoke ON M8X 1B9 1.72km -
TD Bank Financial Group
1315 the Queensway (Kipling), Etobicoke ON M8Z 1S8 2.71km
- 2 bath
- 2 bed
- 800 sqft
413-17 Michael Power Place, Toronto, Ontario • M9A 5G5 • Islington-City Centre West
- 2 bath
- 2 bed
- 700 sqft
3701-7 Mabelle Avenue, Toronto, Ontario • M9A 0C9 • Islington-City Centre West
- 2 bath
- 2 bed
- 1000 sqft
129-5233 Dundas Street, Toronto, Ontario • M9B 6M1 • Islington-City Centre West
- 2 bath
- 3 bed
- 900 sqft
603-859 The Queensway, Toronto, Ontario • M8Z 1N8 • Stonegate-Queensway
- 3 bath
- 2 bed
- 1000 sqft
153-25 VIKING Lane, Toronto, Ontario • M9B 0A1 • Islington-City Centre West
- 2 bath
- 2 bed
- 800 sqft
1602-3 Michael Power Place, Toronto, Ontario • M9A 0A2 • Islington-City Centre West
- 2 bath
- 2 bed
- 700 sqft
PH100-10 Gibbs Road, Toronto, Ontario • M9B 0E2 • Islington-City Centre West
- 2 bath
- 2 bed
- 800 sqft
307-859 The Queensway, Toronto, Ontario • M8Z 1N8 • Stonegate-Queensway
- 2 bath
- 2 bed
- 1000 sqft
203-15 Michael Power Place, Toronto, Ontario • M9A 5G4 • Islington-City Centre West
- 2 bath
- 2 bed
- 700 sqft
801-7 Mabelle Avenue, Toronto, Ontario • M9A 0C9 • Islington-City Centre West
- 2 bath
- 2 bed
- 800 sqft
423-859 The Queensway, Toronto, Ontario • M8Z 1N8 • Stonegate-Queensway














