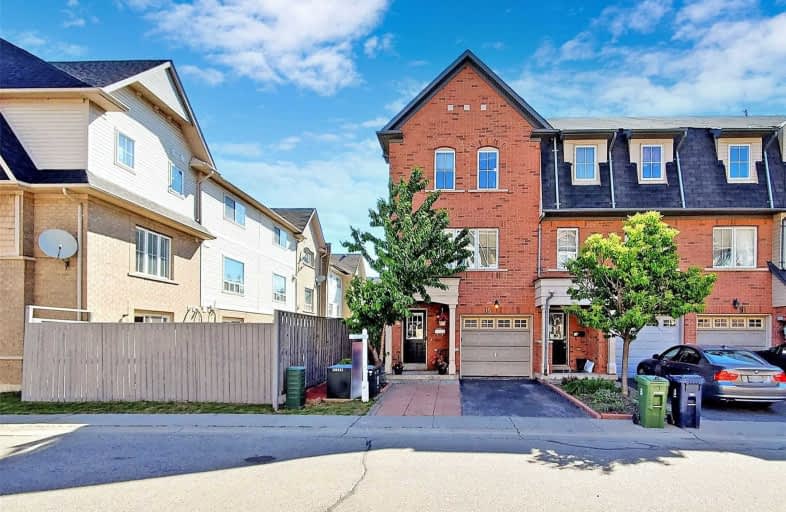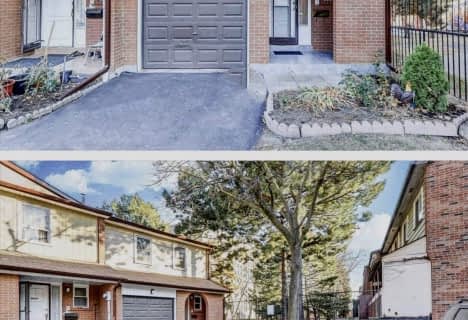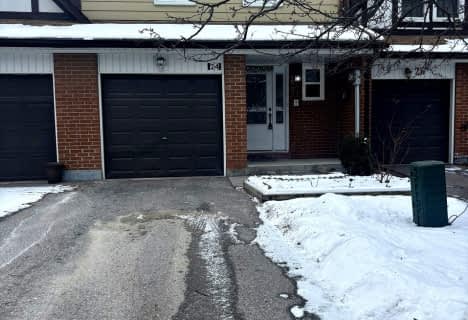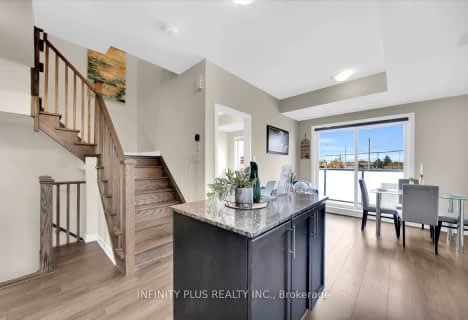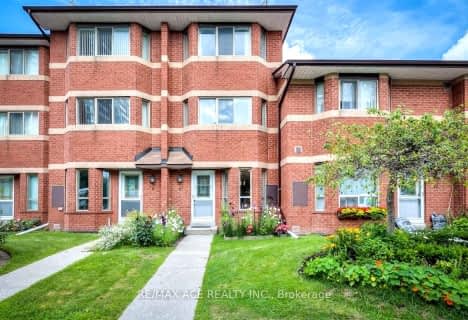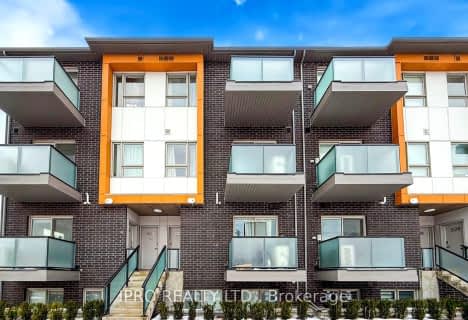
Dorset Park Public School
Elementary: PublicGeneral Crerar Public School
Elementary: PublicIonview Public School
Elementary: PublicLord Roberts Junior Public School
Elementary: PublicSt Lawrence Catholic School
Elementary: CatholicSt Albert Catholic School
Elementary: CatholicAlternative Scarborough Education 1
Secondary: PublicScarborough Centre for Alternative Studi
Secondary: PublicBendale Business & Technical Institute
Secondary: PublicWinston Churchill Collegiate Institute
Secondary: PublicDavid and Mary Thomson Collegiate Institute
Secondary: PublicJean Vanier Catholic Secondary School
Secondary: Catholic- 3 bath
- 3 bed
- 1000 sqft
202-1085 Danforth Road, Toronto, Ontario • M1J 0B2 • Eglinton East
- 4 bath
- 4 bed
- 1400 sqft
23 CASE OOTES Drive, Toronto, Ontario • M4A 0A9 • Victoria Village
- 4 bath
- 3 bed
- 1600 sqft
TH10-2472 Eglinton Avenue East, Toronto, Ontario • M1K 5J9 • Eglinton East
- 3 bath
- 3 bed
- 1000 sqft
506-2791 Eglinton Avenue, Toronto, Ontario • M1J 0B3 • Eglinton East
- 3 bath
- 3 bed
- 1000 sqft
525-2791 Eglinton Avenue East, Toronto, Ontario • M1J 0B3 • Eglinton East
- 3 bath
- 3 bed
- 1400 sqft
235-1837 Eglinton Avenue East, Toronto, Ontario • M4A 2Y4 • Victoria Village
